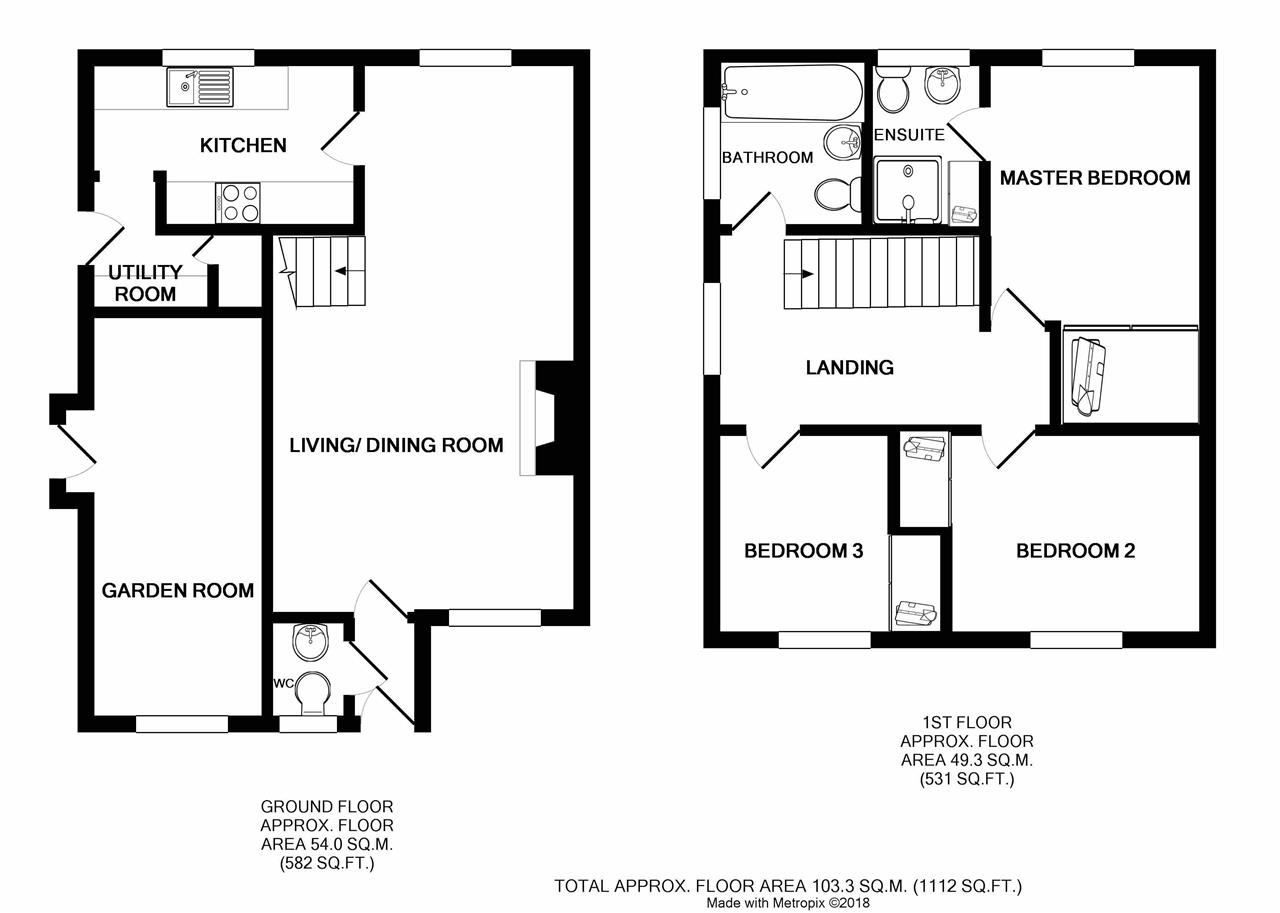3 Bedrooms for sale in Bridgend Park, Bathgate EH48 | £ 199,000
Overview
| Price: | £ 199,000 |
|---|---|
| Contract type: | For Sale |
| Type: | |
| County: | West Lothian |
| Town: | Bathgate |
| Postcode: | EH48 |
| Address: | Bridgend Park, Bathgate EH48 |
| Bathrooms: | 3 |
| Bedrooms: | 3 |
Property Description
Promising a peaceful cul-de-sac setting in a sought-after modern development in Bathgate, this three-bedroom detached villa comes with generous proportions, tasteful décor, two versatile reception rooms and two bathrooms, plus a delightful garden and a large driveway. Situated conveniently close to fantastic local amenities and the train station, it is an ideal family home and a great location.
EPC - C
Set back from the road behind a driveway, the front door opens into a hallway housing a convenient ground-floor WC. From here, you enter the heart of the home; a sunny, generously-proportioned living and dining room. Arranged around an elegant feature fireplace, this spacious and tastefully-decorated reception area offers fantastic scope for lounge furniture and a separate seated dining area – a perfect open-plan arrangements for busy family life and entertaining. A door conveniently connects the reception area to a well-designed modern kitchen. Here, attractive cream coloured wall and base cabinets, fitted in a galley-style, have been designed to incorporate space for integrated appliances, as well as a Range-cooker (with a contemporary extractor hood) and a tall fridge freezer. An adjoining utility room houses further fitted cabinetry, a large cupboard and a washing machine, as well as offering handy external access. Completing the ground-floor accommodation is a converted garage, which is now a sunny garden room; this versatile space would lend itself to a variety of different uses, such as a play room, a home office or a family room. A staircase from the living room leads to a spacious first-floor landing, which in turn affords access to three perfectly-presented double bedrooms, all incorporating excellent built-in wardrobes. The master bedroom has the added luxury of its own immaculate en-suite shower room, whilst the front-facing bedrooms benefit from the property’s enviable south-facing aspect. Finally, a pristine bathroom comes replete with a p-shaped bathtub with a shower attachment and a curved, glazed screen, a wc-suite set into vanity storage and a chrome towel radiator. Gas central heating (powered by a brand-new boiler) and newly-fitted double glazing ensure year-round comfort and efficiency.
Externally, the property enjoys a beautifully-landscaped and low-maintenance rear garden, incorporating an artificial lawn and a vast decked terrace – perfect for alfresco seating and summer entertaining! Excellent private parking is provided by a large monoblock driveway to the front.
Living/ Dining Room 7.00m x 4.13m
Kitchen 3.67m x 2.27m
Utility Room 1.92m x 1.60m
Garden Room 4.97m x 2.27m
WC 1.92m x 0.92m
Master Bedroom 3.53m x 2.94m
EnSuite 2.32m x 1.53m
Bedroom 2 3.30m x 2.72m
Bedroom 3 2.71m x 2.61m
Family Bathroom 2.32m x 1.97m
Property Location
Similar Properties
For Sale Bathgate For Sale EH48 Bathgate new homes for sale EH48 new homes for sale Flats for sale Bathgate Flats To Rent Bathgate Flats for sale EH48 Flats to Rent EH48 Bathgate estate agents EH48 estate agents



.png)











