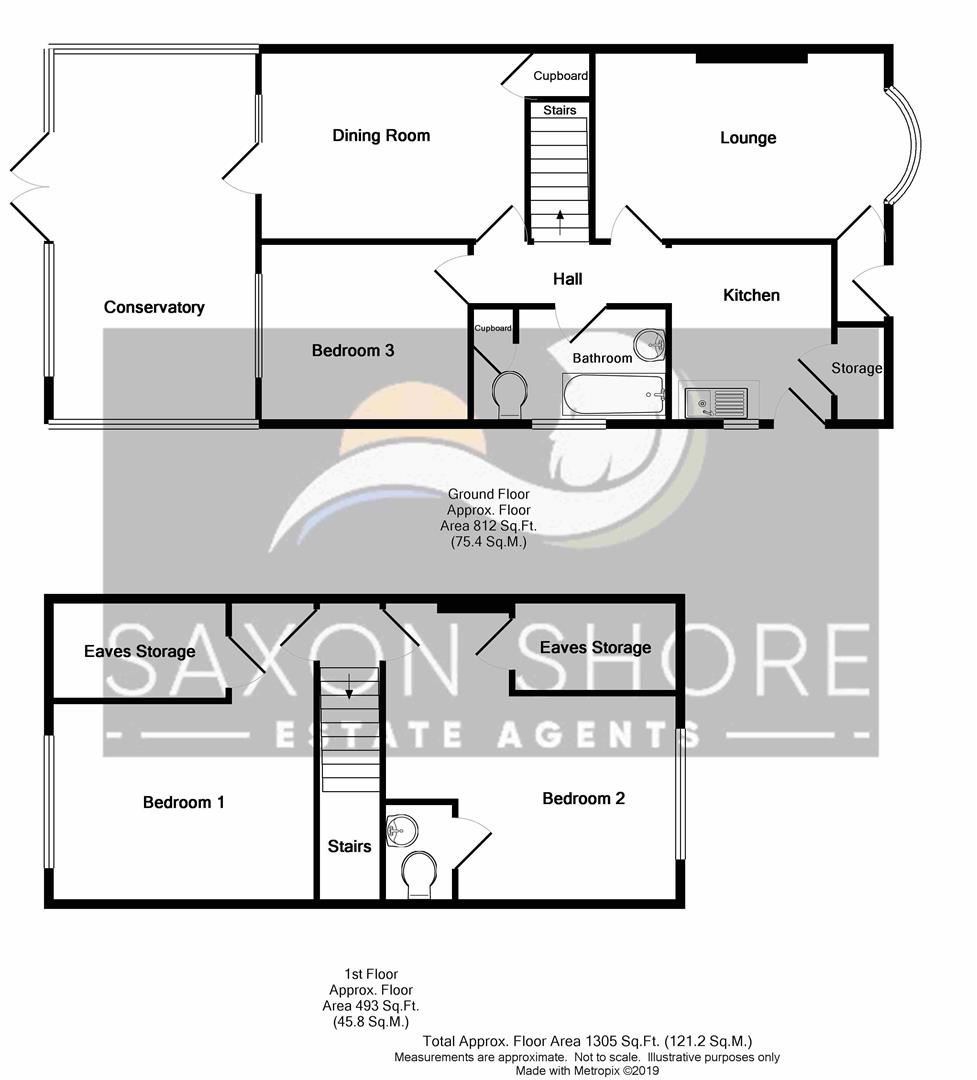3 Bedrooms for sale in Brogdale Road, Ospringe, Faversham ME13 | £ 380,000
Overview
| Price: | £ 380,000 |
|---|---|
| Contract type: | For Sale |
| Type: | |
| County: | Kent |
| Town: | Faversham |
| Postcode: | ME13 |
| Address: | Brogdale Road, Ospringe, Faversham ME13 |
| Bathrooms: | 1 |
| Bedrooms: | 3 |
Property Description
A three bedroom semi detached chalet bungalow located in Brogdale on the outskirts of Faversham and opposite the famous Brogdale Farm and orchards. The bungalow has been well loved by the current owners and has accommodation comprising of, entrance lobby, lounge, dining room, kitchen, inner hall, conservatory, bedroom 3 and a bathroom to the downstairs. Upstairs are two further bedrooms one of which has an en suite wc. Outside there is a fabulous well looked after large garden to the rear as well as garden to the front with driveway and garage. This is a fabulous property in a popular location and should be seen at your earliest convenience.
The picturesque market town of Faversham is ideally located for coast & country, with excellent transport links including High speed rail links into London St. Pancras. Its countryside is the ultimate pub-walk territory, with many trails leading you through Kent’s varied scenery, from the heights of the Kent Downs, through the ancient Woodlands, blossoming orchards, breathtaking marshes & nature reserves on the Saxon Shore Way.
Faversham is proud if it’s rich history, it has over 500 listed buildings and was an important area during Roman, Saxon and through to modern times. In addition to it’s olde-worlde charm, Faversham has much to offer from it’s regular specialist and charter markets, independent shops, retro cinema, beautiful walks, there is a wealth of things to do, Faversham is a wonderful place to live for individuals and families alike.
Porch
Bathroom (1.65m x 2.29m (5'5 x 7'6))
Lounge (5.72m x 3.58m (18'9 x 11'9))
Dining Room (4.34m x 3.58m (14'3 x 11'9))
Conservatory (5.13m x 2.62m (16'10 x 8'7))
Kitchen (2.64m x 2.31m +pantry (8'8 x 7'7 +pantry))
Garage (5.28m x 2.82m (17'4 x 9'3))
Bedroom 1 (5.05m to wardrobe x 3.12m (16'7 to wardrobe x 10'3)
En Suite
Bedroom 2 (4.19m x 3.10m (13'9 x 10'2))
Bedroom 3 (3.28m x 2.67m (10'9 x 8'9))
Property Location
Similar Properties
For Sale Faversham For Sale ME13 Faversham new homes for sale ME13 new homes for sale Flats for sale Faversham Flats To Rent Faversham Flats for sale ME13 Flats to Rent ME13 Faversham estate agents ME13 estate agents



.png)











