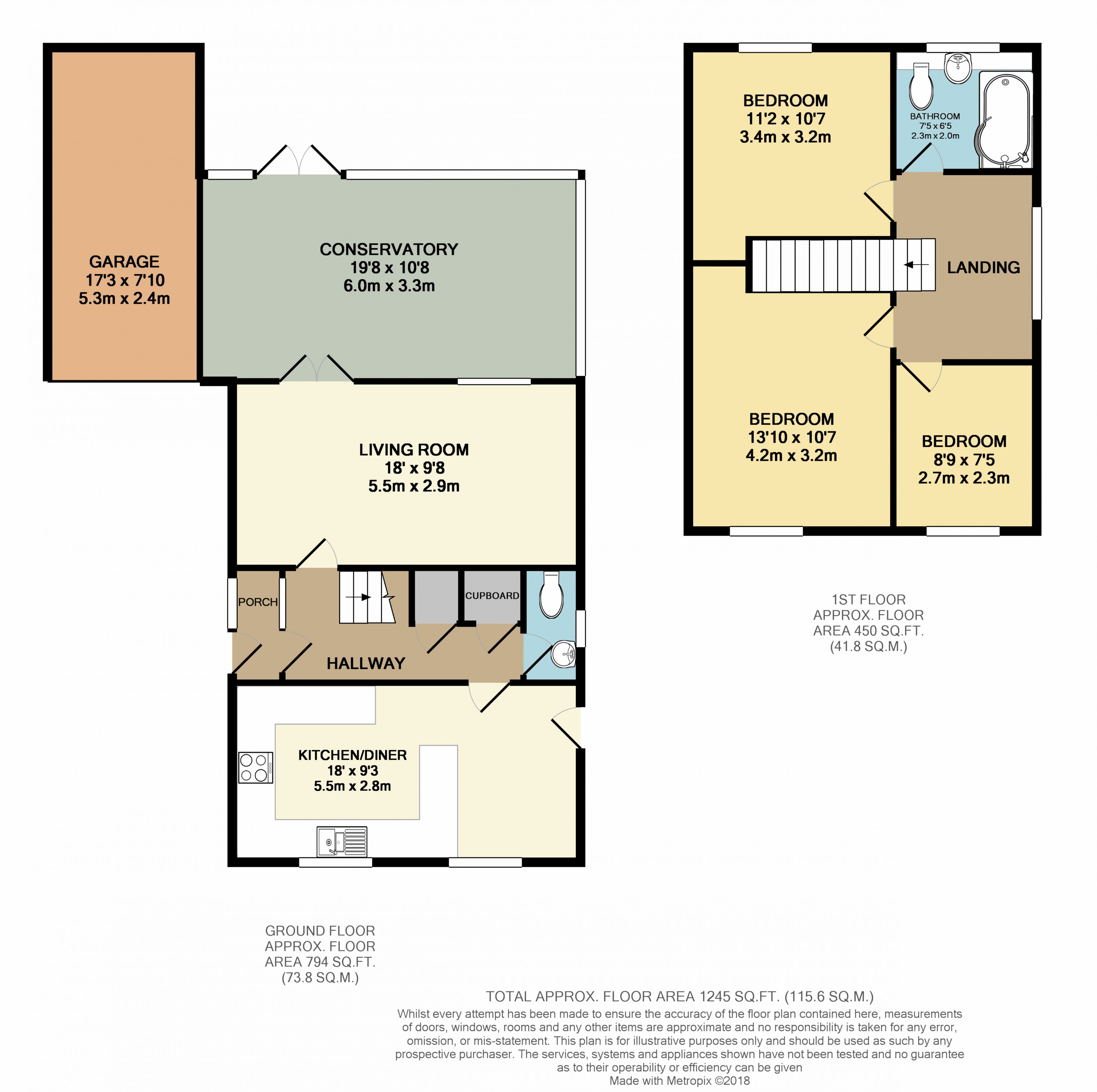3 Bedrooms for sale in Bromley Road, Seaford BN25 | £ 390,000
Overview
| Price: | £ 390,000 |
|---|---|
| Contract type: | For Sale |
| Type: | |
| County: | East Sussex |
| Town: | Seaford |
| Postcode: | BN25 |
| Address: | Bromley Road, Seaford BN25 |
| Bathrooms: | 1 |
| Bedrooms: | 3 |
Property Description
Premier Sales are delighted to be marketing this attractive and well-maintained 3 bedroom link-detached family home located in quiet and popular area close to local shops, bus routes, Wave Leisure Centre and local primary and senior schools. The property also benefits from a recently fitted and modern kitchen/breakfast room, large conservatory, downstairs WC, secluded rear garden, garage with parking for 2/3 cars. Viewing highly recommended Please note this is a sell-it-yourself property whereby the sellers undertake their own viewings for a reduced fee of £995 including VAT. Please contact the Premier Sales team to arrange a viewing in the first instance.
Front Garden
Pretty front garden laid mainly to lawn with variety of climbing plants. Gate and side access to rear, driveway leading to garage and covered entrance to:-
Porch
Front door to porch with light fitting, tile flooring, inner door to:-
Entrance Hallway
Wood laminate flooring, radiator, light fitting, under-stairs cupboard, further shelved under-stairs cupboard.
Downstairs WC
WC, wash basin, fully-tiled walls, 'slate' effect vinyl flooring, double glazed frosted window, radiator.
Kitchen/Breakfast Room 5.5m (18'1) x 2.8m (9'2)
Kitchen Area: Modern and stylish fully fitted kitchen with cream wall and base units with 'wood' effect worksurfaces. Stainless steel sink/half-sink/drainer with mixer taps, integral Neff stainless steel double oven, integral Neff stainless steel 4-ring gas hob with Neff extractor fan over. Integrated fridge/freezer, part-tiled walls, space and plumbing for washing machine, built-in Bosch dishwasher, leaded-light double glazed window overlooking front, wood laminate flooring, inset ceiling lighting.
Breakfast/Dining Area: Space for dining table, wood laminate flooring, leaded-light double glazed window overlooking front, double glazed door to side with access to rear and front garden.
Sitting Room 5.5m (18'1) x 2.9m (9'6)
Spacious room with fitted carpet, leaded-light double glazed window onto conservatory, 2 radiators, TV aerial point, 2 light fittings, wood concertina double doors leading to:-
Conservatory 5.5m (18'1) x 3.3m (10'10)
Near full-width spacious conservatory with wood laminate flooring, double glazed throughout, 3 wall lights, double glazed door to patio area and garden.
First Floor Landing
Carpeted stairs to first floor landing with radiator, smoke alarm, fitted carpet, leaded-light double glazed window, loft hatch (please note that the Worcestershire combi boiler- installed 2013 - is located in the loft).
Bedroom 1 4.2m (13'9) x 3.2m (10'6)
Large double bedroom with leaded-light double glazed window overlooking front, radiator, mirrored double built-in wardrobe, light fitting, fitted carpet.
Bedroom 2 3.4m (11'2) x 3.2m (10'6)
Double bedroom with fitted carpet, light fitting, radiator, leaded-light double glazed window overlooking rear garden.
Bedroom 3 2.7m (8'10) x 2.3m (7'7)
Small double/large single bedroom with fitted carpet, radiator, light fitting, leaded-light double glazed window overlooking front.
Bathroom 2.3m (7'7) x 2m (6'7)
Spacious bathroom with over-sized bath with mixer taps and built-in shower, fully-tiled walls, shower screen. Low level WC with push button flush, wash basin with mixer taps both set into storage unit. Chrome 'ladder-style' heated towel rail, extractor fan, light fitting, frosted double glazed window, shaver point, vinyl flooring.
Rear Garden
Enclosed and private rear garden laid mainly to lawn with mature trees/shrubs and paved patio area. Shed, outside lighting, side access/gate to front.
Garage 5.3m (17'5) x 2.4m (7'10)
Single garage with up-and-over door, power and light.
Driveway
Space for 2/3 cars plus Podpoint electric/hybrid car charging point. Ample on-road parking.
Council Tax Band D
Location
This lovely family home is located in a very popular area of Seaford close to shops, schools (primary schools and Seaford Head Community College all within walking distance), the Wave Leisure Centre (offering a range of sport/leisure facilities including football, hockey, classes, cinema) as well as conveniently located for road/bus links. Seaford town centre with its range of shops, restaurants and, of course, beautiful unspoilt beach, is approximately 20 minutes by foot together with Seaford's train station linking to Lewes, Brighton, Gatwick and London. Bus stops are close by linking to Seaford, Eastbourne and Brighton. Local shops are located one minute away by foot. The area is quiet and well thought-of locally and very popular with families.
Investor Landlord:
Current market rent achievable: £1,250 pcm
Value may change according to market conditions. Yield calculator available at
Property Location
Similar Properties
For Sale Seaford For Sale BN25 Seaford new homes for sale BN25 new homes for sale Flats for sale Seaford Flats To Rent Seaford Flats for sale BN25 Flats to Rent BN25 Seaford estate agents BN25 estate agents



.png)





