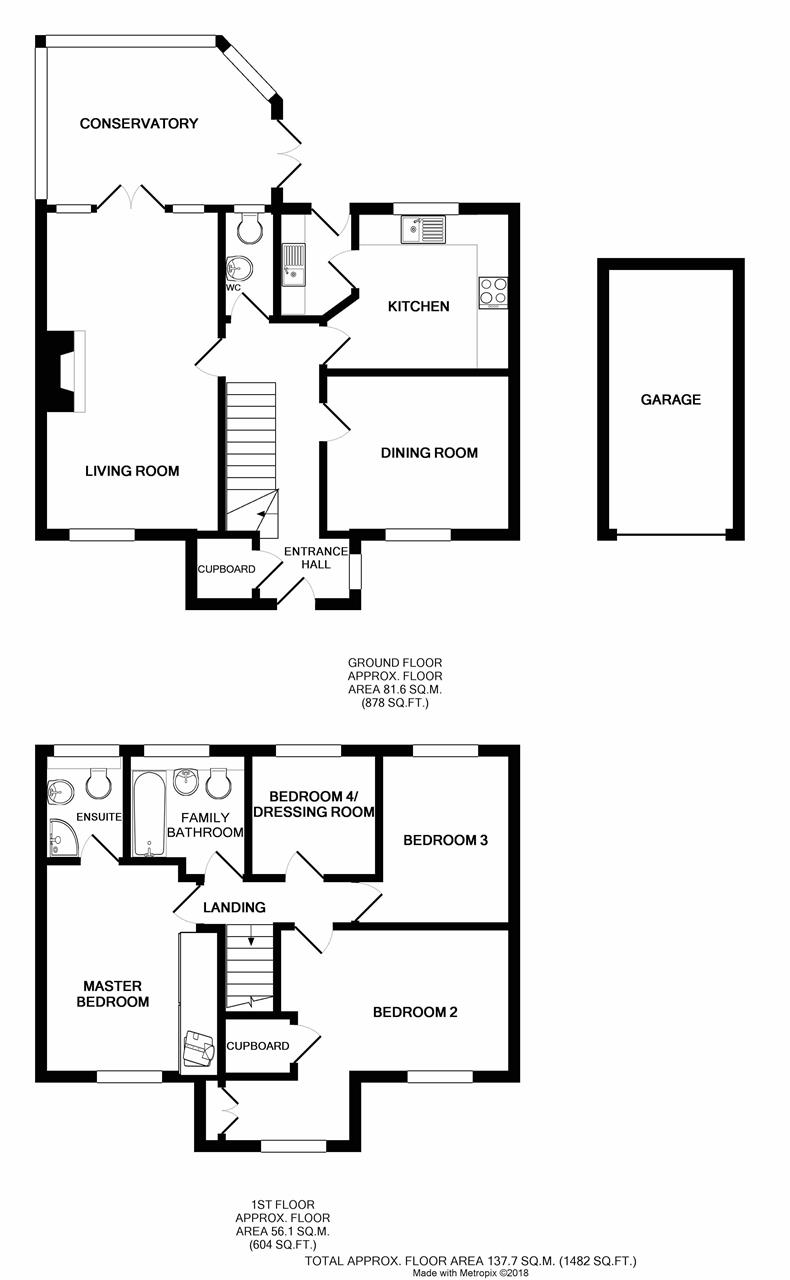4 Bedrooms for sale in Buchanan Crescent, Livingston EH54 | £ 250,000
Overview
| Price: | £ 250,000 |
|---|---|
| Contract type: | For Sale |
| Type: | |
| County: | West Lothian |
| Town: | Livingston |
| Postcode: | EH54 |
| Address: | Buchanan Crescent, Livingston EH54 |
| Bathrooms: | 3 |
| Bedrooms: | 4 |
Property Description
Located within a desirable modern development, this attractive detached house promises a peaceful, leafy setting, close to countryside, yet also in easy reach of Livingston’s excellent rail and motorway links, shops and schools. Perfectly suited to the modern family, in addition to a south-facing garden and convenient private parking, this generous home offers versatile, well-presented accommodation including three/four bedrooms, two bathrooms and three reception rooms.
EPC Band - C
Positioned behind a neat lawn, the house instantly endears with its brick and stone gable-fronted exterior. The front door swings open into an airy hall laid with rich hardwood flooring and boasting the handy features of a cloak cupboard and a ground floor WC. Leading off the hall is an expansive living room flowing through to a south-facing conservatory with access onto a decked terrace – an ideal layout for relaxing and entertaining throughout the year. Elegantly presented with modern grey décor, timber flooring and decorative coving, the living room also boasts the homely focal feature of a coal-effect fire set into a charming marble and wood surround. Built by the current owners, the large conservatory lends itself to a variety of uses such an additional sitting and dining area, or a playroom. Equally versatile is the home’s formal dining room; accessed from the hall and neighbouring the sunny and spacious kitchen. Fitted around a central dining area to create a sociable space for casual meals, the immaculate kitchen features a wide selection of light wood-toned cabinets, complemented by integrated downlighting, stylish fittings and plentiful workspace. Leading off the kitchen and reflecting the same finish is a practical utility room with a handy garden entrance.
On the first floor, a landing affords access to three generous double bedrooms and a single bedroom/dressing room. The garden-facing bedrooms benefit from sun throughout the day, whilst the double bedrooms to the front, including the master, are accompanied by fitted storage. The master bedroom also enjoys the luxury of a bright en-suite shower room, whilst an attractively-tiled, three-piece family bathroom completes this wonderful family home. Gas central heating and double glazing throughout guarantee a warm, energy-efficient climate all year round.
Outside, to the rear of the house, the secure, lawned garden benefits from a favourable south-facing aspect and includes a sizeable raised terrace for alfresco dining on warmer days. The home’s appealing private parking facilities encompass a front driveway and a detached single garage.
Living Room 6.00m x 3.27m
Dining Room 3.40m x 2.83m
Kitchen 3.40m x 3.00m
Utility Room 2.01m x 1.57m
Conservatory 4.29m x 3.05m
WC 2.01m x 0.98m
Master Bedroom 3.97m x 2.84m
EnSuite 1.91m x 1.58m
Bedroom 2 4.54m x 3.79m
Bedroom 3 3.23m x 2.86m
Bedroom 4/Dressing Room 2.48m x 2.22m
Family Bathroom 2.21m x 2.08m
Garage 5.00m x 2.51m
Property Location
Similar Properties
For Sale Livingston For Sale EH54 Livingston new homes for sale EH54 new homes for sale Flats for sale Livingston Flats To Rent Livingston Flats for sale EH54 Flats to Rent EH54 Livingston estate agents EH54 estate agents



.png)








