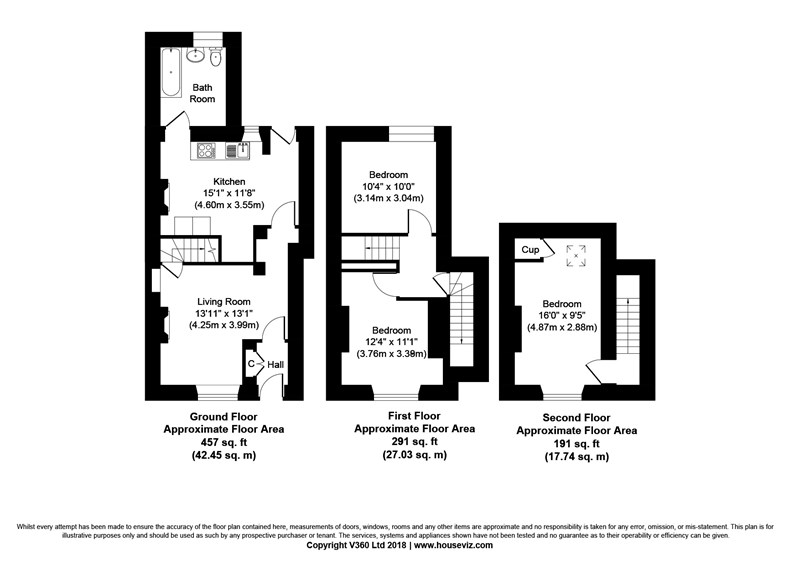3 Bedrooms for sale in Butts Hill, Frome BA11 | £ 340,000
Overview
| Price: | £ 340,000 |
|---|---|
| Contract type: | For Sale |
| Type: | |
| County: | Somerset |
| Town: | Frome |
| Postcode: | BA11 |
| Address: | Butts Hill, Frome BA11 |
| Bathrooms: | 1 |
| Bedrooms: | 3 |
Property Description
*An attractive three double bedroom end terrace Georgian cottage*Off road parking for two cars*Good sized, private south east facing rear garden incorporating a garden shed and separate utility outhouse*Beautiful sitting room with flagstone floors and a fireplace with multi-fuel stove.
Entrance porch, sitting room, lobby, fitted kitchen, bathroom, first floor landing two double sized bedrooms, second floor bedroom three, generous sized rear garden incorporating A wooden garden shed and stone built utility shed, off road parking for two cars.
Situation:
The property lies within a predominately older part of the town less than one mile from the town centre. Frome has a comprehensive range of shopping facilities and public amenities including a library and sports centre. The Georgian city of Bath lies approximately 13 miles.
Description:
Believe to date from 1820 this attractive Georgian end of terrace cottage combines period living with modern features such as upvc sealed double glazed sliding sash windows to the front, a modern gas fired central heating system via a combination boiler and a multi-fuel stove to the sitting room (which was installed approximately one year ago). It is unusual to find off road parking adjacent to a property of this nature especially with a generous sized rear garden which enjoys a south easterly aspect and is laid partly to lawn, patio and vegetable plot.
Accommodation (all dimensions being approximate).
Entrance Porch:
With a panelled front door, cupboard and display recess and further door to:
Sitting Room:
14'x13' (4.27m x 3.96m ) with a flagstone floor, double radiator, double glazed sliding sash window to the front elevation, door and staircase rising to the first floor, display recess and fireplace housing a multi-fuel stove. Access through to:
Inner Lobby:
With further door to:
Kitchen:
15'x9'6" (4.57m x 2.9m) average with a range of cream shaker style fitted units with solid beech block work surfaces comprising a deep porcelain Butlers sink with monoblock mixer tap, space and plumbing for a dishwasher and space for a cooker with an electric cooker control panel and gas cooker point, further base and wall cupboard units incorporating glazed display cabinets and within a recess, double radiator, ceramic tiled floor, beautiful exposed original woodwork to one wall, double glazed window to the rear, door to the rear garden, double radiator and further door to:
Bathroom:
With a modern white suite comprising a panel bath with adjacent ceramic wall tiling and a wall mounted electric shower with glazed shower screen, low level WC, pedestal wash basin with a tiled splash, double radiator, ceramic tiled floor and a double glazed window to the rear garden.
First Floor Landing:
With a door and staircase rising to the second floor and second door to:
Bedroom 1:
12'4"x9'3" (3.76m x 2.82m) with a double radiator and double glazed upvc sliding sash window to the front elevation.
Bedroom 2:
10'2x10' (3.1m x 3.05m) with a single radiator and double glazed window to the rear elevation.
Second floor:
Landing area with door to:
Bedroom 3:
16'x9'7" (4.88m x 2.92m) with a double glazed sliding sash window to the front elevation and double glazed roof light to the rear, double radiator and built-in cupboard.
Outside:
To the front of the property is an area of garden laid to lawn and enclosed by established box hedging with a paved pathway leading to the front door and adjacent to this is a concreted area of hard standing suitable for two cars.
Rear Garden:
The rear garden is a particular feature of the property measuring approximately 80' in length with an average width of 14'6" comprising a paved and gravelled area of hard standing adjacent to which is a utility shed which has space and plumbing for a washing machine and tumble dryer and a wall mounted gas fired combination boiler supplying domestic hot water and central heating to radiators. Beyond this is a wooden garden shed and area laid to lawn with flower beds and a further area to the rear which was previously used as a chicken run. The garden enjoys a south easterly aspect and has beautiful established bay tree.
Directions:
From our offices in the market place proceed to the top of Bath Street, at the roundabout carry straight across into Gorehedge and Butts Hill, the property will be found on the left hand side marked by a for sale sign before the turning right into Somerset Road.
Consumer Protection from Unfair Trading Regulations 2008.
The Agent has not tested any apparatus, equipment, fixtures and fittings or services and so cannot verify that they are in working order or fit for the purpose. A Buyer is advised to obtain verification from their Solicitor or Surveyor. References to the Tenure of a Property are based on information supplied by the Seller. The Agent has not had sight of the title documents. A Buyer is advised to obtain verification from their Solicitor. Items shown in photographs are not included unless specifically mentioned within the sales particulars. They may however be available by separate negotiation. Buyers must check the availability of any property and make an appointment to view before embarking on any journey to see a property.
Property Location
Similar Properties
For Sale Frome For Sale BA11 Frome new homes for sale BA11 new homes for sale Flats for sale Frome Flats To Rent Frome Flats for sale BA11 Flats to Rent BA11 Frome estate agents BA11 estate agents



.png)











