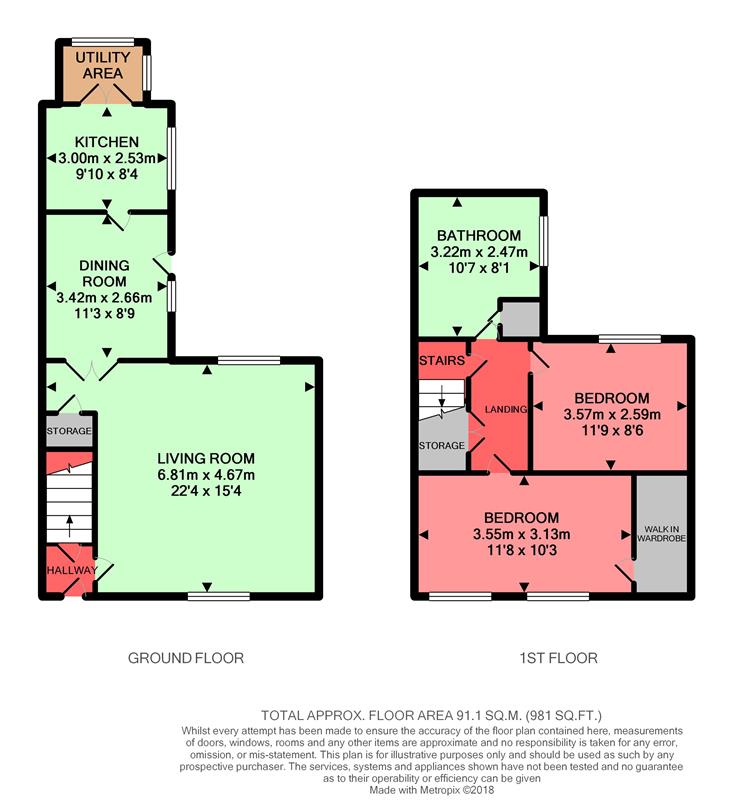0 Bedrooms for sale in Canning Street, Cwm, Ebbw Vale NP23 | £ 79,950
Overview
| Price: | £ 79,950 |
|---|---|
| Contract type: | For Sale |
| Type: | |
| County: | Blaenau Gwent |
| Town: | Ebbw Vale |
| Postcode: | NP23 |
| Address: | Canning Street, Cwm, Ebbw Vale NP23 |
| Bathrooms: | 0 |
| Bedrooms: | 0 |
Property Description
***internal viewing is highly recommended*** *Entrance Porch* *Inner Hallway* *22 Foot Lounge* *11 Foot Dining Room* *9 Foot Kitchen* *Utility Room* *First Floor Modern Family Bathroom* *Two Double Bedrooms* *Rear Garden* *Workshop*
click on virtual tour to view walk through film!
Opportunity to purchase an extensively modernised mid terrace property in a popular part of this small village within 3 miles of Ebbw Vale. The village has several small shops including a post office, general store, chemist and hairdressers. There is a primary school at the end of the road along with a cricket/sports field. Ebbw Vale has a wider range of shops, banks and leisure facilities. There are also 2 stations within the area with direct services to Cardiff central.
The property has good size accommodation over 2 floors, there is a 22' lounge with double aspect (please note the cast iron wood burner is not included in the sale and will be removed) there is a separate dining room and the fitted kitchen has modern units with built indouble oven unit, 5 burner gas hob and extractor. There is a useful utility room to the rear.
To the first floor are 2 double bedrooms, one with a walk in wardrobe. The bathroom has a contemporary look, with a 4 piece suite.
To the rear is a level courtyard and garden area with a workshop and storeroom (formerly a garage).
Entrance Porch
UPVC double glazed entrance door, door to inner hallway, cupboard housing electric meter.
Inner Hallway
Stairs to first floor, radiator, laminate wood style flooring.
Lounge 22'3 x 12'4 (6.78m x 3.76m)
Double aspect, skimmed and coved ceiling, 2 radiators, understairs storage, part glazed double doors to dining room.
Dining Room 11'2 x 8'7 (3.4m x 2.62m) max into alcove
Glazed door to rear, laminate wood style flooring, skimmed and coved ceiling, part glazed door to:
Kitchen 9'8 x 8'4 (2.95m x 2.54m)
Window to side fitted with a range of modern comprising units, wall & base cupboards, inset single drainer stainless sink unit with waste disposal unit, double built in oven, 5 burner gas hob, stainless steel extractor hood, space for dishwasher, round edge worktops, ceramic tiled splash backs, radiator, skylight, french doors to:
Utility Room
Wall and base cupboards, space for washing machine, round edge worktops
First floor
Landing hatch to roof void, built in cupboards, over stairwell head.
Bathroom 10'5 x 8'1 (3.18m x 2.46m)
With four piece suite comprising of panelled bath with shower attachment to tap, walk in shower cubicle, with direct system shower " pillar" style wash hand basin close coupled W.C, ceramic tiled walls, wall light point, radiator, cupboard housing combi boiler, display shelf, matching wall mounted cupboards.
Bedroom 11'7 x 8'5 (3.53m x 2.57m)
Window to rear, radiator
Bedroom 11'6 x 10'3 (3.51m x 3.12m )
2 windows to front, radiator, walk in wardrobe with hanging rails, shelving.
Outside
To the side of the property is a concrete courtyard with side gate to lane, cupboard housing gas meter, steps lead up to an area of artificial grass with raised flower beds
Workshop 14'2 X10 (4.32mX10)
With workbench, lights & power a door leads to a second
Workshop/ Storage room 11'6 x 13'1 (3.51m x 3.99m)
Sloping ceiling, light and power.
Consumer Protection from Unfair Trading Regulations 2008.
The Agent has not tested any apparatus, equipment, fixtures and fittings or services and so cannot verify that they are in working order or fit for the purpose. A Buyer is advised to obtain verification from their Solicitor or Surveyor. References to the Tenure of a Property are based on information supplied by the Seller. The Agent has not had sight of the title documents. A Buyer is advised to obtain verification from their Solicitor. Items shown in photographs are not included unless specifically mentioned within the sales particulars. They may however be available by separate negotiation. Buyers must check the availability of any property and make an appointment to view before embarking on any journey to see a property.
Property Location
Similar Properties
For Sale Ebbw Vale For Sale NP23 Ebbw Vale new homes for sale NP23 new homes for sale Flats for sale Ebbw Vale Flats To Rent Ebbw Vale Flats for sale NP23 Flats to Rent NP23 Ebbw Vale estate agents NP23 estate agents



.png)