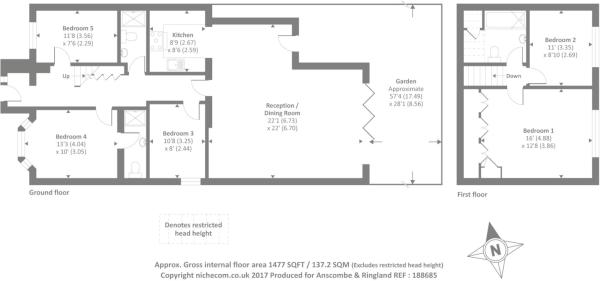5 Bedrooms for sale in Carpenders Avenue, Watford WD19 | £ 695,000
Overview
| Price: | £ 695,000 |
|---|---|
| Contract type: | For Sale |
| Type: | |
| County: | Hertfordshire |
| Town: | Watford |
| Postcode: | WD19 |
| Address: | Carpenders Avenue, Watford WD19 |
| Bathrooms: | 3 |
| Bedrooms: | 5 |
Property Description
This beautifully presented five double bedroom semi-detached bungalow. This property has been completely renovated with rear extension and loft conversion, three new bathrooms, a brand new kitchen, engineered flooring throughout, bi folding doors to a large garden, parking for multiple cars.
Looking for no work required? Look no further! This larger than average bungalow is located in the ever popular residential area of Carpenders Park. Just a short walk away from the train line, local shops and schools as well as other local amenities. This property has been totally re renovated, including a brand new boiler and mega flow system.
This property has 3 designer bathrooms, open plan living down stairs and five double bedrooms. This modern and tasteful decor will appeal to one and all.
Entrance Hall
Long entrance hall with ample built in storage and engendered flooring, with doors to bedroom 1,5, family bathroom and lounge.
Lounge Dinner 22' 2" x 21' 5" ( 6.76m x 6.53m )
A large open space, with engendered flooring throughout, with TV, tele points, radiators, bi folding doors to the rear.
Kitchen 6' 6" x 8' 8" ( 1.98m x 2.64m )
Fitted kitchen, wall and base units with worktops to complement, 1 1/2 bowl sink/drainer, tiling, gas oven and gas hob with cooker hood, plumbing for dishwasher and washing machine, fridge freezer, open plan to living/dining area.
Bathroom
Fully tiled shower room, with walk in shower cubical, vanity, radiator, extractor fan.
Bedroom 5 10' 7" x 7' 7" ( 3.23m x 2.31m )
Double bedroom double glazed window to side aspect. Engendered flooring.
Bedroom 4 10' 7" x 8' 1" ( 3.23m x 2.46m )
Double bedroom, double glazed window with front aspect.
Bedroom 1 10' 6" x 13' 3" ( 3.20m x 4.04m )
Double bedroom with bay window to front aspect.
En Suite
Fully tiled shower room, with walk in shower cubical, vanity, radiator, extractor fan. And double glazed window to side aspect.
Landing
Landing to bedroom 2,3 and bathroom
Bathroom
Fully tiled bathroom, with bath and mixer taps, shower unit, vanity, radiator, extractor fan.
Bedroom 2 13' 3" x 12' 3" ( 4.04m x 3.73m )
Large double bedroom, built in storage, engineered flooring, double glazed windows to rear aspect.
Bedroom 3 10' 7" x 12' 3" ( 3.23m x 3.73m )
Double bedroom, double glazed window with rear aspect.
Garden
Laid lawn to small patio area with large summer house.
Property Location
Similar Properties
For Sale Watford For Sale WD19 Watford new homes for sale WD19 new homes for sale Flats for sale Watford Flats To Rent Watford Flats for sale WD19 Flats to Rent WD19 Watford estate agents WD19 estate agents



.png)











