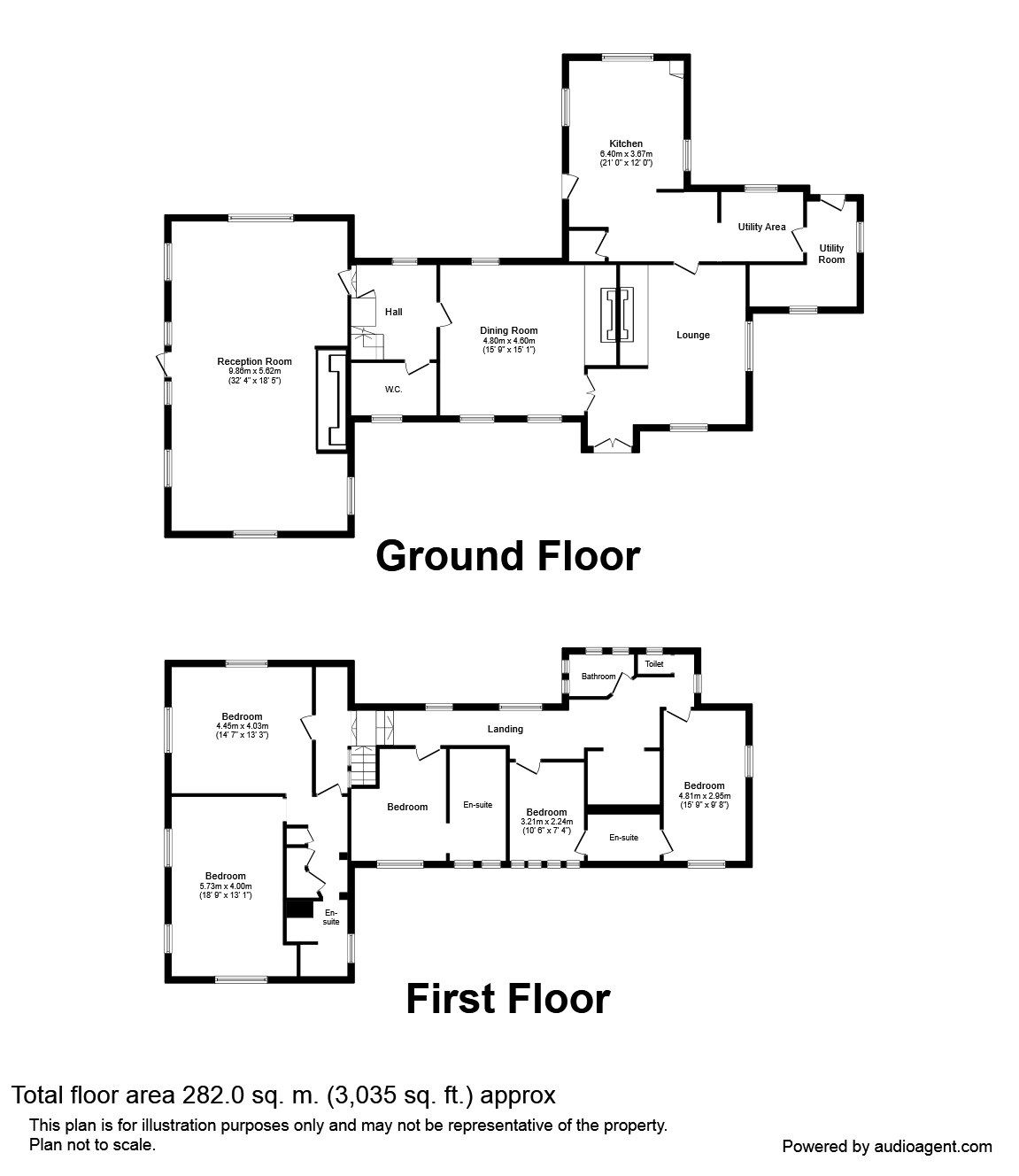5 Bedrooms for sale in Carr House Lane, Wrightington, Wigan WN6 | £ 700,000
Overview
| Price: | £ 700,000 |
|---|---|
| Contract type: | For Sale |
| Type: | |
| County: | Greater Manchester |
| Town: | Wigan |
| Postcode: | WN6 |
| Address: | Carr House Lane, Wrightington, Wigan WN6 |
| Bathrooms: | 3 |
| Bedrooms: | 5 |
Property Description
** Guide Price £700,000 to £750,000** Set in approx 0.86 of an Acre and found 200 yards off a quiet country lane is the impressive Willow Barn. Willow Barn is a traditional Grade 2 listed traditional farmhouse. This stunning period property offers numerous features throughout with one of the must see features being the large Inglenook fire place located in the main living room. The property is accessed through a private electric gated which gives access to the mature grounds and lake. The current owners advise that they have sensitively extended and restored this stunning home over the past 20 years. The house provides a delightful home of considerable size and character.
The house is situated 200 yards from the lane, surrounded by extensive gardens of around 1 acre. Comprising herbaceous borders, flowerbeds, lawns and a orchard, together with a large pond which attracts numerous species of wildlife. The property is surrounded by fields, is 3 miles from the M6,4 miles from Chorley and 10 miles from both Preston and Wigan. EPC Grade = E
Entrance Porch
Oak door to the front entrance, stone benches with double oak door leading into the property.
Cloakroom / WC
Beamed wall, sanitan decorated w/c and pedestal hand wash basin, window.
Sitting Room (4.88m x 5.79m)
Large Inglenook fireplace housing a multi fuel burning stove, windows to two aspects, beamed ceiling.
Living Room (5.94m x 10.21m)
Large Inglenook fireplace housing a multi fuel stove, exposed beams, windows to three aspects and garden door all over looking the mature gardens. Exposed beams.
Dining Room (4.6m x 4.8m)
Large inglenook fireplace housing a large cast iron multi-fuel stove with boiler, windows to two aspects. Beamed ceiling.
Breakfast Kitchen (3.48m x 6.40m)
Extensive range of shaker style base units with granite style worktops, draining sink, Neff halogen hob over Neff combination oven. Feature aga double oven, under sink with rinse attachment, stable door to garden terrace and windows to three aspects. Beamed ceiling with oak truss exposed.
Scullery (2.29m x 2.62m)
Housing shaker style base units with double Belfast sink.
Utility Room
Range of fitted wall and base units with stainless steel single drainer sink and plumbed for a washing machine. Vented for an tumble dryer, oil boiler and stable door to the garden.
Inner Hall Way
With south facing window, staircase to first floor, beamed ceiling.
Landing
Master Bedroom (3.63m x 5.72m)
Large master bedroom with dressing area housing fitted wardrobes. Exposed wood roof truss and windows to three aspects all over looking the gardens.
En-Suite Shower / WC
White en-suite shower with mira shower, bidet, w/c, vanity unit with wash hand basin and built in wardrobes. Electric towel rail and part hand decorated tiled walls.
Bedroom 2 (4.03m x 4.45m)
Bedroom 3 (2.4m x 3.1m)
En-Suite
Bedroom 4 (2.24m x 3.21m)
Bedroom 5 (2.95m x 4.81m)
Shower Room
Family Bathroom
WC
External
The property is accessed via a private road which leads to the electric gate to gain access to the property. The property sits in approx 0.86 of mature gardens that need to be seen to be appreciated. The generous pond offers a range wildlife and is a great feature. The vendor advises there is space for a double garage that was previously located at the property. This could be subject to planning approval.
Important note to purchasers:
We endeavour to make our sales particulars accurate and reliable, however, they do not constitute or form part of an offer or any contract and none is to be relied upon as statements of representation or fact. Any services, systems and appliances listed in this specification have not been tested by us and no guarantee as to their operating ability or efficiency is given. All measurements have been taken as a guide to prospective buyers only, and are not precise. Please be advised that some of the particulars may be awaiting vendor approval. If you require clarification or further information on any points, please contact us, especially if you are traveling some distance to view. Fixtures and fittings other than those mentioned are to be agreed with the seller.
/8
Property Location
Similar Properties
For Sale Wigan For Sale WN6 Wigan new homes for sale WN6 new homes for sale Flats for sale Wigan Flats To Rent Wigan Flats for sale WN6 Flats to Rent WN6 Wigan estate agents WN6 estate agents



.png)











