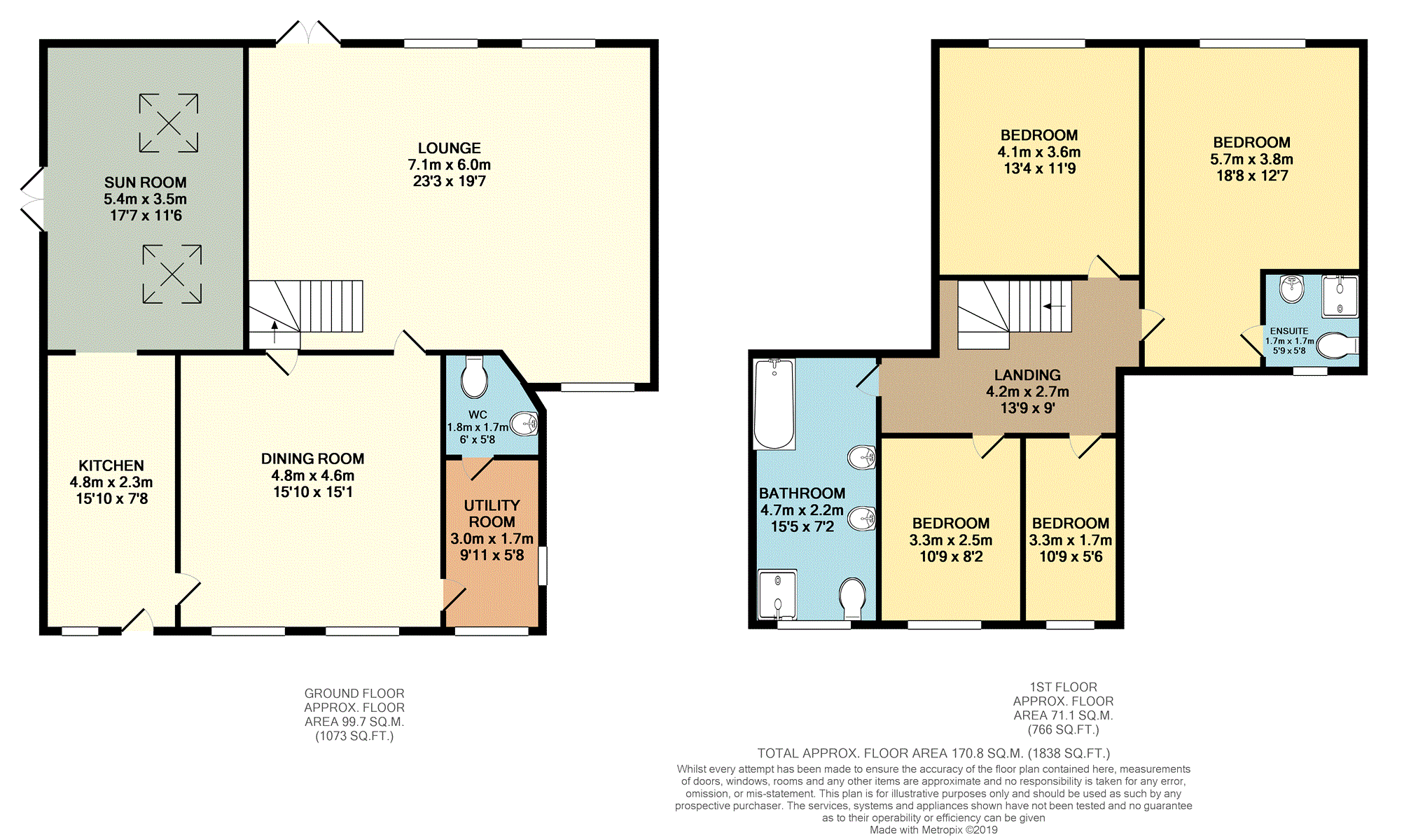4 Bedrooms for sale in Carr House Road, Halifax HX3 | £ 325,000
Overview
| Price: | £ 325,000 |
|---|---|
| Contract type: | For Sale |
| Type: | |
| County: | West Yorkshire |
| Town: | Halifax |
| Postcode: | HX3 |
| Address: | Carr House Road, Halifax HX3 |
| Bathrooms: | 1 |
| Bedrooms: | 4 |
Property Description
Guide price 325K-340K
Purplebricks are delighted to present this stunning four bedroomed character farm house. This property mixes olde worlde charm along with high spec quality fittings required for the family buyer. Set in a quiet position adjoining open fields to the side.
Having off road parking with very large garage/workshop and lawn garden space to the front of the property.Enhanced further by alarm system, wood double glazing/mullioned windows, exposed wooden beams and gas central heating system to include 4kw solar electric panels. Accommodation briefly comprising:- Kitchen, Sun Room, Dining Room, Lounge/Cinema Room, Study/Office, Utility Room, Cloaks/wc, Master Room with En-Suite and 3 Further Bedrooms, and Luxury Spa Bathroom.
The property is ideally positioned close to local shops, supermarkets, schools, and fantastic transport links.
To truly appreciate this stunning property an internal viewing is necessary.
***book your viewing online or call 24/7***
Kitchen
15'4 x 7'8
A modern kitchen fitted with matching wall and base units, complementary granite and Corian work surface, housing stainless steel sink, with tiled splash back.
The kitchen benefits from a five ring-gas-hob with extractor above and double oven below. Integrated appliances included, fridge, freezer, and dishwasher. Tiled flooring with underfloor heating.
Sun Room
17'6 x 11'6
Leading from the kitchen through to a pleasant spacious sun room/orangery with wood flooring, Inglenook with multi fuel stove, 2 remote Velux windows with rain sensor, TV/Telephone points, Beams to ceiling, inset spot lights to ceiling, radiator and side French doors giving access to the garden areas.
The current home owners have planning permission for a double storey extension which would create additional bedroom above and large kitchen to ground floor.
Dining Room
15'1 x 14'1
A great sized dining room positioned to the rear of the property with a large open fire with wood burning fire. The room is fitted with solid hard wood flooring, drop down lighting and large wooden frame window to the rear aspect of the property, and exposed wooden beams to ceiling.
Lounge
23'3 x 14'1
A lovely spacious family room with rear aspect, Soap Stone multi fuel stove, beams to ceiling, Mullioned windows, radiator with additional contemporary style radiator. This room has a built in Cinema screen which consists of remote control projector casing (not to include projector) with auto screen/auto blinds to windows, fitted Bar cabinet, TV point, rear wood French doors and inset spot lights to ceiling.
Utility Room
12'6 x 5'8
Having wall and base units with work surface, Granite work surface, integrated automatic washer and dryer, radiator, sensor lighting, inset spot lights to ceiling and side and front wood double glazed windows.
W.C.
Flowing through from the utility room you have a guest w.C comprising of a low flush w.C and hand wash basin.
Bedroom One
18'7 x 12'7 (max size)
The master bedroom is of a fantastic size, fitted with stone mullion windows to the front of the property, central heating radiator, and private En-Suite.
En-Suite
5'7 x 5'6
The master bedrooms en-suite is fitted with a three piece suite comprising, low flush w.C, hand wash basin, and shower cubical.
Bedroom Two
13'4 x 11'9
The second bedroom could also be used as a master bedroom, a great double sized room with fitted wardrobe, eaves storage and ample space for free standing furniture. This room is full of character from the exposed beams in the high ceiling.
Bedroom Three
10'8 x 8'2
The third bedroom is positioned to the front of the property with wooden framed windows and central heating radiator.
Bedroom Four
10'7 x 5'5
The fourth bedroom is currently used as a dressing room fitted with full wall length wardrobes but has the potential to be a fourth bedroom.
Bathroom
14'1 x 7'3
A beautifully appointed bathroom with Spa Self Clean Bath, separate Jacuzzi Steam Room with integrated radiator, built in TV, 2 contemporary style glass bowl sinks set on vanity unit, low flush wall mounted toilet, tiled walls and flooring with under-floor heating, heated towel rail, automatic inset spot lights to ceiling and front and side wood double glazed windows.
Double Garage
A very large garage/workshop with 1 double remote door and 1 single switch electric door and 2 additional single side doors for access, power, light, alarm, radiator. There are 4kw solar electric panels fitted to the roof to provide energy to the property. This garage is spacious enough to convert to a Granny Flat/Studio subject to necessary consents.
Garden
To the front of the property you have a large lawned area with large parking to the side of property with large double garage, and decking to side with beautiful far reaching views.
Property Location
Similar Properties
For Sale Halifax For Sale HX3 Halifax new homes for sale HX3 new homes for sale Flats for sale Halifax Flats To Rent Halifax Flats for sale HX3 Flats to Rent HX3 Halifax estate agents HX3 estate agents



.png)










