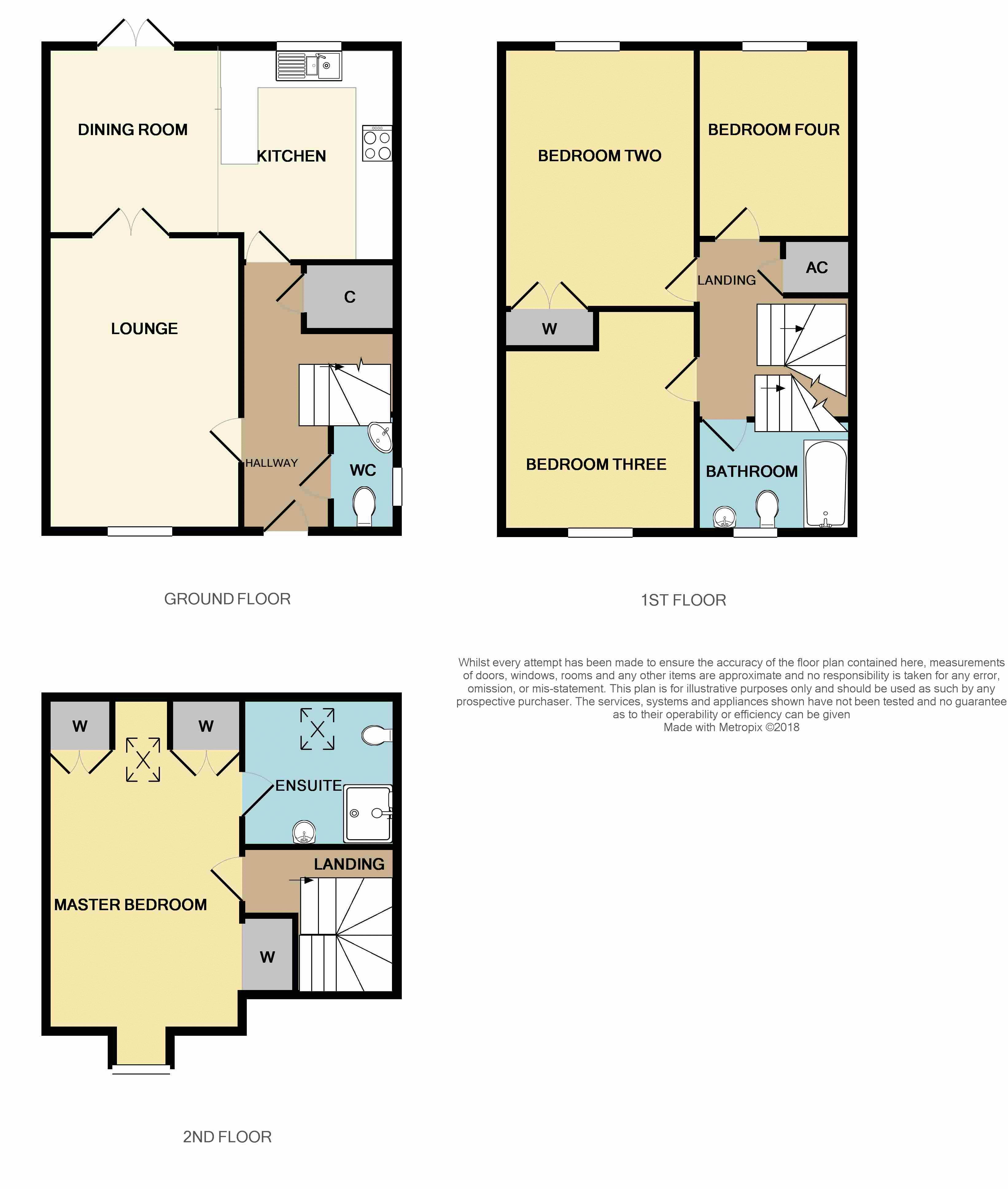4 Bedrooms for sale in Cater Walk, Mile End, Colchester CO4 | £ 350,000
Overview
| Price: | £ 350,000 |
|---|---|
| Contract type: | For Sale |
| Type: | |
| County: | Essex |
| Town: | Colchester |
| Postcode: | CO4 |
| Address: | Cater Walk, Mile End, Colchester CO4 |
| Bathrooms: | 2 |
| Bedrooms: | 4 |
Property Description
Presented to the highest standard is this gorgeous four bedroom town house, offering substantial accommodation over three floors. The current owners have recently refitted the bathroom, en-suite and family bathroom. The accommodation comprises: A ground floor cloakroom, large living and a lovely open plan kitchen/diner which is an ideal space for the family or entertaining. The first floor is home to three of the bedrooms, two being large doubles, the family bathroom is also on this level. Finally the master bedroom is on the second floor, this large room has two built in wardrobes and additional wardrobe space, the stylish en-suite is generous in size. Outside you will gain a secluded rear garden and access to the carport and allocated parking space. Mile End offers excellent access onto the A12 and Severalls business park and it is also within catchment area of popular Primary and Secondary schools.
Entrance Hall
Access is gained via a part glazed uvpc door. Stairs lead to the first floor with built in storage below.
Claokroom
White suite comprising low level WC, hand wash basin, extractor fan, radiator.
Living Room (15' 10'' x 10' 4'' (4.82m x 3.15m))
Double glazed window to front aspect, radiator, French doors leading to:
Kitchen/Diner (19' 8'' x 12' 8'' (5.99m x 3.86m))
Double glazed window to rear aspect, with French doors leading to the rear garden. This stylish kitchen has recently been installed and offers an impressive selection of soft close base and eye level units with complementary work surface with inset sink with mixer tap and drainer. 6 ring gas hob with double oven and grill and bespoke extractor fan over. Built in fridge, freezer and dishwasher. Wall mounted radiator.
First Floor Landing
Stairs leading to second floor, Access to airing cupboard.
Bedroom Two (13' 4'' x 0' 2'' (4.06m x 0.05m))
Double glazed window to rear aspect, radiator. Built in wardrobe.
Bedroom Three (10' 5'' x 10' 9'' (3.17m x 3.27m))
Double glazed window to front aspect, radiator.
Bedroom Four (9' 8'' x 8' 0'' (2.94m x 2.44m))
Double glazed window to rear aspect, radiator.
Family Bathroom
Obscure double glazed window to front aspect. Three piece suite comprising of panel bath with wall mounted shower and fitted shower screen, low level w/c and wall mounted hand wash basin, radiator, majority tiled walls and laminated flooring.
Second Floor Landing
Loft hatch, access to:
Master Bedroom (19' 0'' x 11' 6'' (5.79m x 3.50m) Max)
Double glazed box bay to front aspect, Velux window to the rear aspect. Two built in wardrobes. Over stairs recess acting as additional storage, door to:
En-Suite (8' 0'' x 7' 8'' (2.44m x 2.34m))
Velux window to rear aspect. Recently installed suite comprising of walk in double shower, low level w/c and vanity unit with inset hand wash basin, part tiled with laminated flooring.
Garden
Patio leading to the the rest of the garden which is fully fenced with gated side access.
Property Location
Similar Properties
For Sale Colchester For Sale CO4 Colchester new homes for sale CO4 new homes for sale Flats for sale Colchester Flats To Rent Colchester Flats for sale CO4 Flats to Rent CO4 Colchester estate agents CO4 estate agents



.png)











