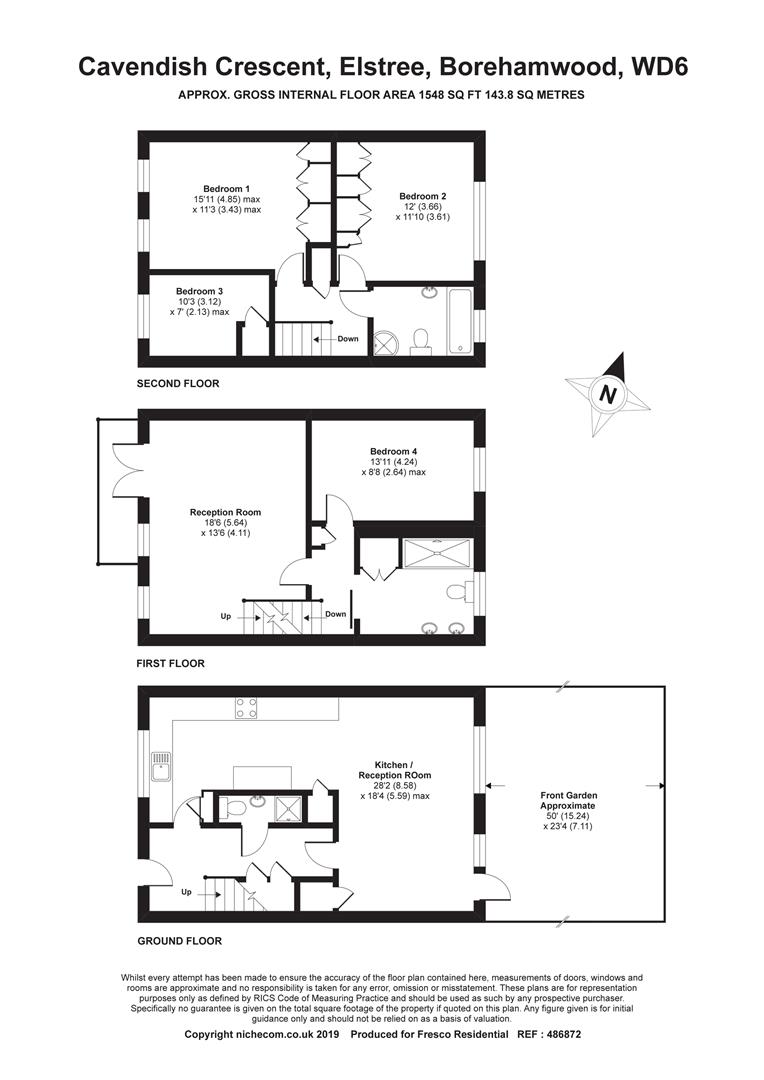4 Bedrooms for sale in Cavendish Crescent, Elstree, Borehamwood WD6 | £ 760,000
Overview
| Price: | £ 760,000 |
|---|---|
| Contract type: | For Sale |
| Type: | |
| County: | Hertfordshire |
| Town: | Borehamwood |
| Postcode: | WD6 |
| Address: | Cavendish Crescent, Elstree, Borehamwood WD6 |
| Bathrooms: | 3 |
| Bedrooms: | 4 |
Property Description
A stunning four bedroom end of terrace town house located in this popular cul-de-sac off of Deacons Hill Road. Recently refurbished and styled to the highest of standards by the current owners, the property offers superb accommodation over three floors. The ground floor comprises of a contemporary yet modern fitted kitchen/ dining area and informal reception area which leads to the rear garden. The ground floor also benefits from a guest cloakroom and shower room.
The first floor lounge with French doors to its own balcony and feature fire place has been tastefully finished and designed for relaxed and comfortable living. Further accommodation on the first floor comprises of a modern family bathroom and guest bedroom or office. On the second floor there are three further bedrooms including the fabulous master bedroom with fitted wardrobes and a second family bathroom. Bedroom Two also benefits from fitted wardrobes. Externally there is a pretty rear garden, side access and off street parking for three cars.
Location: Cavendish Crescent is located in the prestigious and much sought-after village of Elstree which is surrounded by open countryside. Elstree had many places of worship and shopping facilities. There is an excellent choice of local schooling within the area, both in the state and private sector while numerous transport links are within easy access - Elstree & Borehamwood Station is within walking distance and offers a fast-direct service into London St Pancras and the M1, M25 and A (1)M are nearby too.
Entrance Hallway
Stairs To First Floor
Cloakroom/Showeroom
Kitchen/Family/Dining Area (8.58 x 5.59 (28'1" x 18'4"))
First Floor
Lounge (5.64 x 4.11 (18'6" x 13'5"))
Bedroom Four (4.24 x 2.64 (13'10" x 8'7"))
Family Bathroom
Stairs To Second Floor
Second Floor
Bedroom One (4.85 x 3.43 (15'10" x 11'3"))
Bedroom Two (3.66 x 3.61 (12'0" x 11'10"))
Bedroom Three (3.12 x 2.13 (10'2" x 6'11"))
Rear Garden (15.24 x 7.11 (49'11" x 23'3"))
Property Location
Similar Properties
For Sale Borehamwood For Sale WD6 Borehamwood new homes for sale WD6 new homes for sale Flats for sale Borehamwood Flats To Rent Borehamwood Flats for sale WD6 Flats to Rent WD6 Borehamwood estate agents WD6 estate agents



.png)










