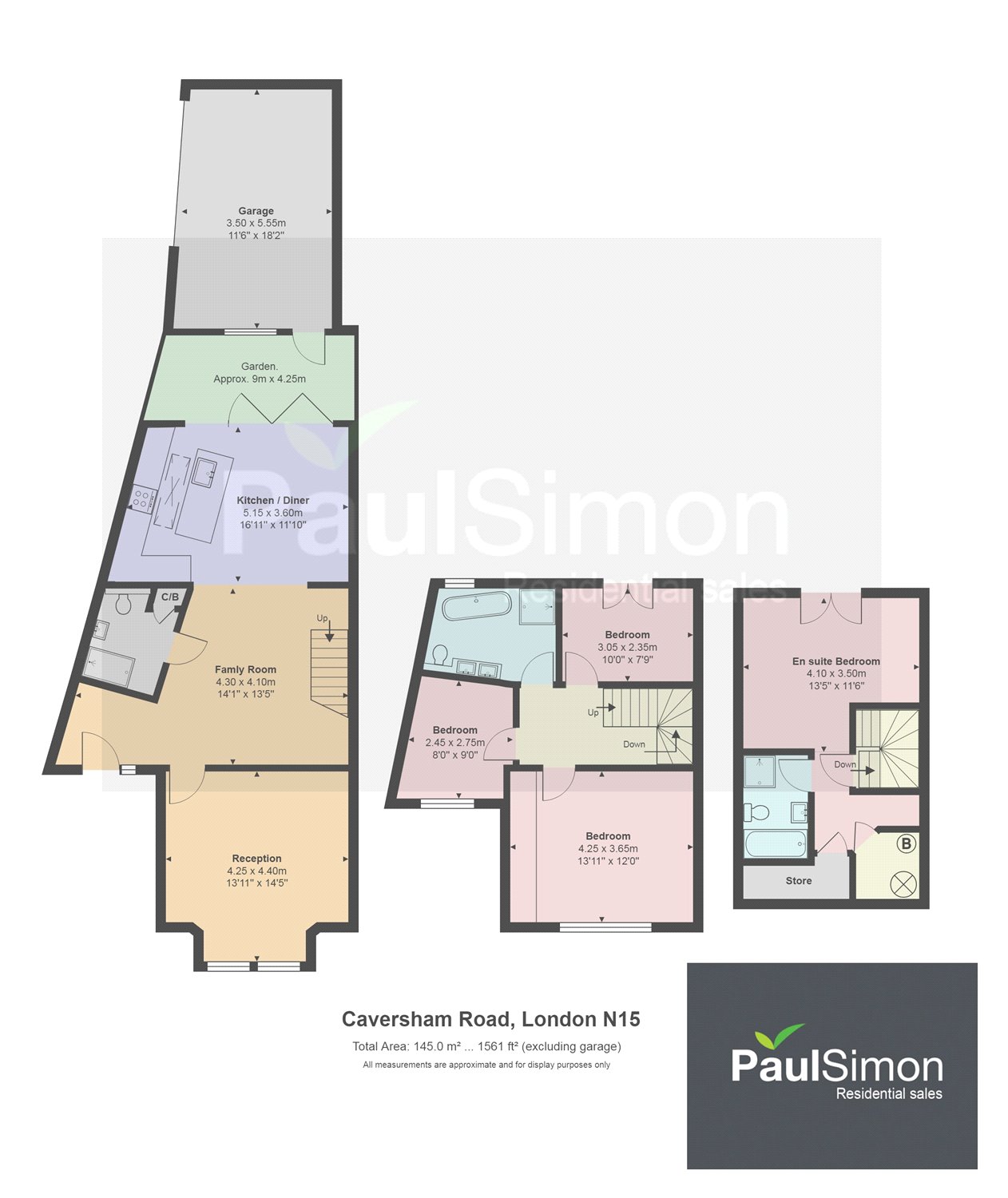4 Bedrooms for sale in Caversham Road, Harringay, London N15 | £ 875,000
Overview
| Price: | £ 875,000 |
|---|---|
| Contract type: | For Sale |
| Type: | |
| County: | London |
| Town: | London |
| Postcode: | N15 |
| Address: | Caversham Road, Harringay, London N15 |
| Bathrooms: | 3 |
| Bedrooms: | 4 |
Property Description
Occupying a corner plot on a quiet Turnpike Lane street is this distinctive architect designed house. Accommodation is spread over three floors covering 1561sq ft providing a modern and contemporary living space.
The owners have constructed and designed the house with immense attention to detail using quality materials complimented by way of impressive high end fixtures and fittings, this wonderful property really has that all important wow factor if modern design is what your seeking.
The house is entered via the gated off street parking area, as you walk in you are greeted by way of a large and expansive open plan kitchen reception room which looks out on to the way well designed private garden via bi fold doors, this room attracts vast amounts of natural light and has the added benefit of under floor heating, there is also access to a front reception room which is very comfortable and peaceful. Just off the main reception area a luxury guest shower room /Wc has been incorporated, this is ideal when entertaining.
The first floor level comprises three bedrooms and another luxury bathroom complete with walk in shower, separate bath tub and surround sound system. Finally the top floor level will lead you into bedroom 4 and an accompanying bathroom.
Caversham road is one of a collection of attractive Victorian streets near to the award winning Downhills Park and various transport links. Within close proximity of Turnpike Lane Underground Station ( Piccadilly Line Zone 3) and Green Lanes Harringay with its superb array of restaurants, pubs and trendy coffee shops.
Front Garden Off street parking for one car, outside tap, bin storage, external cameras and outside lighting.
Hallway Under floor heating, CCTV alarm system, LED spotlights, air condition, surround sound and oak stair case with lighting.
Front Reception Room Under floor heating, solid engineered wooden flooring, fireplace, LED spotlights and double glazed window to front aspect.
Ground Floor Shower Room Walk-in shower with shower head and shower attachment with glass shower screen, low level flush w.C, vanity unit with wash hand basin and mixer tap, heated towel rail, LED spotlights, shaving point, plumbed points, storage space and wall mounted mirror with lighting.
Kitchen/Diner Base mounted units and wall mounted cupboards, integrated electric hob and oven with extractor, integrated fridge/freezer and dishwasher, stainless steel sink with Grohe Blue and Red filter kitchen tap, skylight, granite island and double glazed bi-folding doors to rear aspect.
First Floor Engineered oak flooring and under floor heating.
Bedroom One Fitted wardrobe, oak flooring, LED spotlights and two double glazed window to front aspect.
Bedroom Two Double glazed window to front aspect, LED spotlights, solid oak flooring and access to loft space.
Bedroom Three Double glazed double doors to rear Juliet balcony, oak flooring and LED spotlights.
Family Bathroom Under floor heating, walk-in shower with fixed shower head, Resin stone bath with shower attachment and taps, surround speakers, his and hers wash hand basins, low level flush wc, Velux window, heated towel rail and double glazed window to rear aspect.
Stairs To Top Floor Oak stained stairs with lighting, eaves storage with Valliant boiler and mega flow system.
Bedroom Four Eaves storage, Velux window, oak flooring and double glazed double doors to Juliet balcony.
En-suite Shower Room Panel bath with shower attachment, LED spotlights, shower with fixed head, low level flush wc, tiled flooring, electric under floor heating and vanity unit with wash hand basin.
Rear Garden Mature lawn, shrub borders, patio, outside sockets, outside lighting and side access.
Garage Single garage, electric shutters to side aspect, water point, power and lighting.
Property Location
Similar Properties
For Sale London For Sale N15 London new homes for sale N15 new homes for sale Flats for sale London Flats To Rent London Flats for sale N15 Flats to Rent N15 London estate agents N15 estate agents



.png)











