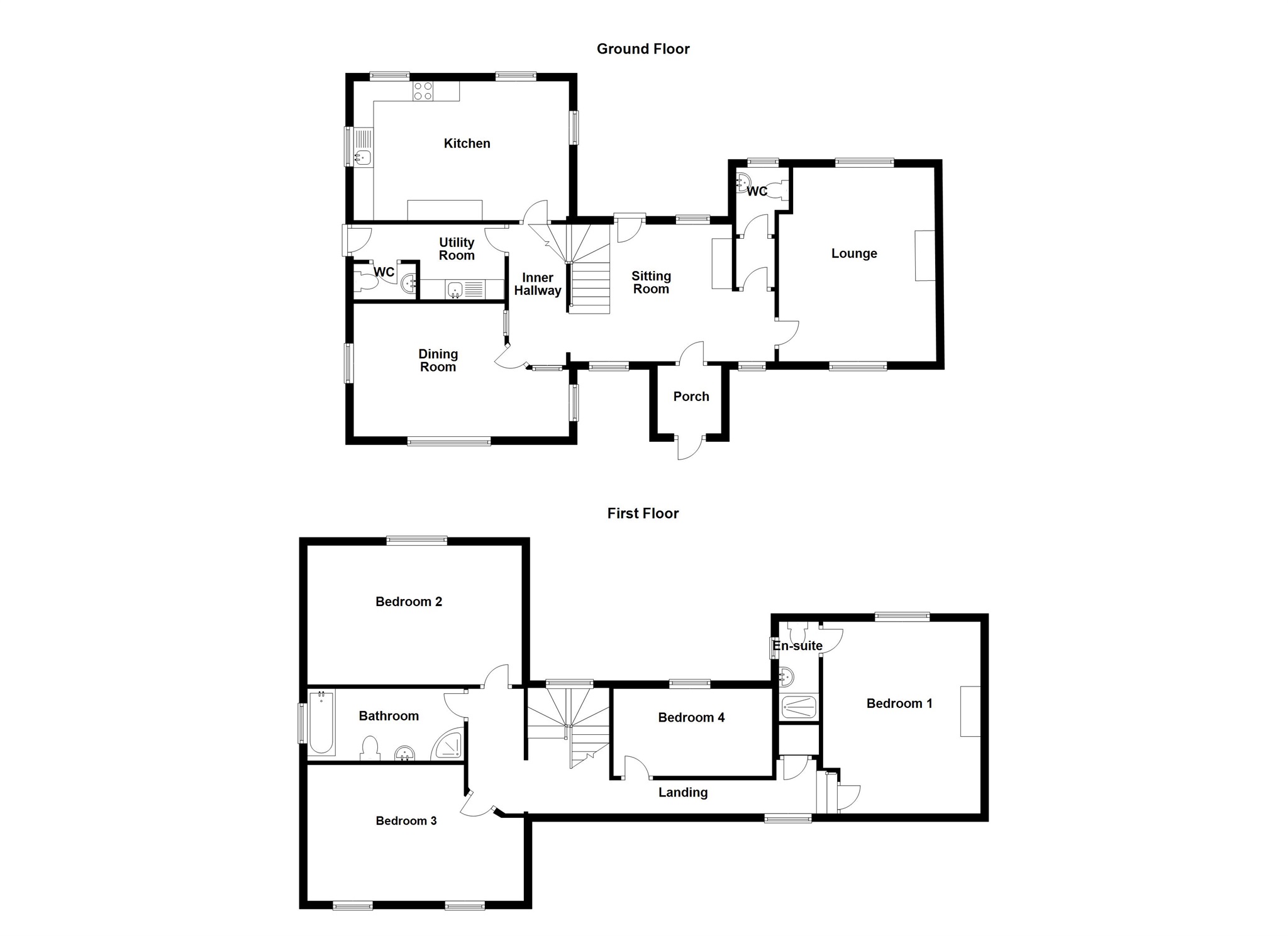4 Bedrooms for sale in Ceciliford, Trelleck, Monmouth NP25 | £ 765,000
Overview
| Price: | £ 765,000 |
|---|---|
| Contract type: | For Sale |
| Type: | |
| County: | Monmouthshire |
| Town: | Monmouth |
| Postcode: | NP25 |
| Address: | Ceciliford, Trelleck, Monmouth NP25 |
| Bathrooms: | 1 |
| Bedrooms: | 4 |
Property Description
Summary
pa Black are delighted to offer for sale this superb detached extended cottage set in this highly sought after rural location between Monmouth and Chepstow in a tranquil setting within 2.84 acres with the option of purchasing an addition 24 acres under separate negotiation. Must be viewed!
Description
pa Black are delighted to offer for sale this superb detached extended cottage set in this highly sought after rural location between Monmouth and Chepstow in a tranquil setting within 2.84 acres with the option of purchasing an addition 24 acres under separate negotiation. Accommodation comprises of an entrance porch, sitting room, lounge, cloakroom/WC, dining room room, utility room, further cloakroom/WC and a kitchen/breakfast room to the ground floor. Four bedrooms (master with ensuite) and a family bathroom to the first floor. The property also benefits from double glazing and oil central heating. Gated private driveway into the fantastic grounds which has two gated and fenced fields a detached double garage and stable block with three separate stables. The property offers a superb opportunity and potential and must be viewed!
Entrance Porch
Enter via an Oak door to the porch. Ceramic tile flooring. Coat hooks. Opaque glazed door to;
Sitting Room 16' 9" x 11' 7" ( 5.11m x 3.53m )
Ceramic tile flooring. Window to the rear. Double glazed window to the front. Two radiators. Door to under stairs storage cupboard. Door to rear.
Lounge 15' 11" x 12' 11" ( 4.85m x 3.94m )
Double glazed window to the front and rear. Radiator. Feature fireplace with electric fire. Exposed beamed ceiling.
Cloakroom/wc
Comprising of a close coupled WC and a pedestal wash hand basin. Tiled splashbacks. Double glazed window to the rear. Radiator.
Dining Room 17' 8" x 10' 11" ( 5.38m x 3.33m )
Double glazed window to the front and two to sides. Radiator.
Uitility Room
Base unit with a laminate worktop incorporating a stainless steel sink and drainer. Radiator. Door to WC and opaque glazed door to the side. Wall cupboard.
Wc
Comprising of a close coupled WC and a wash hand basin. Radiator.
Kitchen/ Breakfast Room 17' 8" x 11' 4" ( 5.38m x 3.45m )
Fitted with a good range of base units with laminate worktops incorporating a stainless steel sink and drainer. Integrated dishwasher, electric oven and hob with cooker hood over. Floor mounted Worcester Heatslave boiler housed in a base unit. Radiator. Tow double glazed windows to rear and two to sides. Two glass fronted units, cupboards and plate rack.
Landing
Doors to the bedrooms, bathroom and storage cupboard. Double glazed window to the front.
Master Bedroom 16' x 13' ( 4.88m x 3.96m )
Double glazed window to the rear. Stripped and stained wood flooring. Feature fireplace. Radiator. Door to ensuite.
En-Suite
Comprising of a shower cubicle with wall mounted Mira shower. Pedestal wash hand basin and a close coupled WC. Radiator. Tiled splashbacks. Double glazed Velux roof light. Electric shaver point. Power and light.
Bedroom Two 17' 7" x 11' 5" ( 5.36m x 3.48m )
Double glazed window to the rear. Radiator.
Bedroom Three 17' 8" x 11' 2" ( 5.38m x 3.40m )
Two double glazed windows to the front. Radiator.
Bathroom
Comprising of a four piece suite including a corner shower, pedestal wash hand basin, close coupled WC and a bath. Tiled splashbacks. Double glazed window to the side. Radiator. Electric shaver point and light. Extractor fan.
Bedroom Four 7' 2" x 11' ( 2.18m x 3.35m )
Double glazed window to the rear. Radiator.
Outside
The property is set in 2.84 acres which includes a gated driveway leading into a turning circle, pathways and feature patio. Detached double garage and a detached stable block with three separate sectioned stables. Areas laid to lawn with fence surround and mature trees and hedges. Feature patio area with retaining walls to borders. There is also two gated fields. (A further 24 acres of land is available under separate negotiation!)
Property Location
Similar Properties
For Sale Monmouth For Sale NP25 Monmouth new homes for sale NP25 new homes for sale Flats for sale Monmouth Flats To Rent Monmouth Flats for sale NP25 Flats to Rent NP25 Monmouth estate agents NP25 estate agents



.png)


