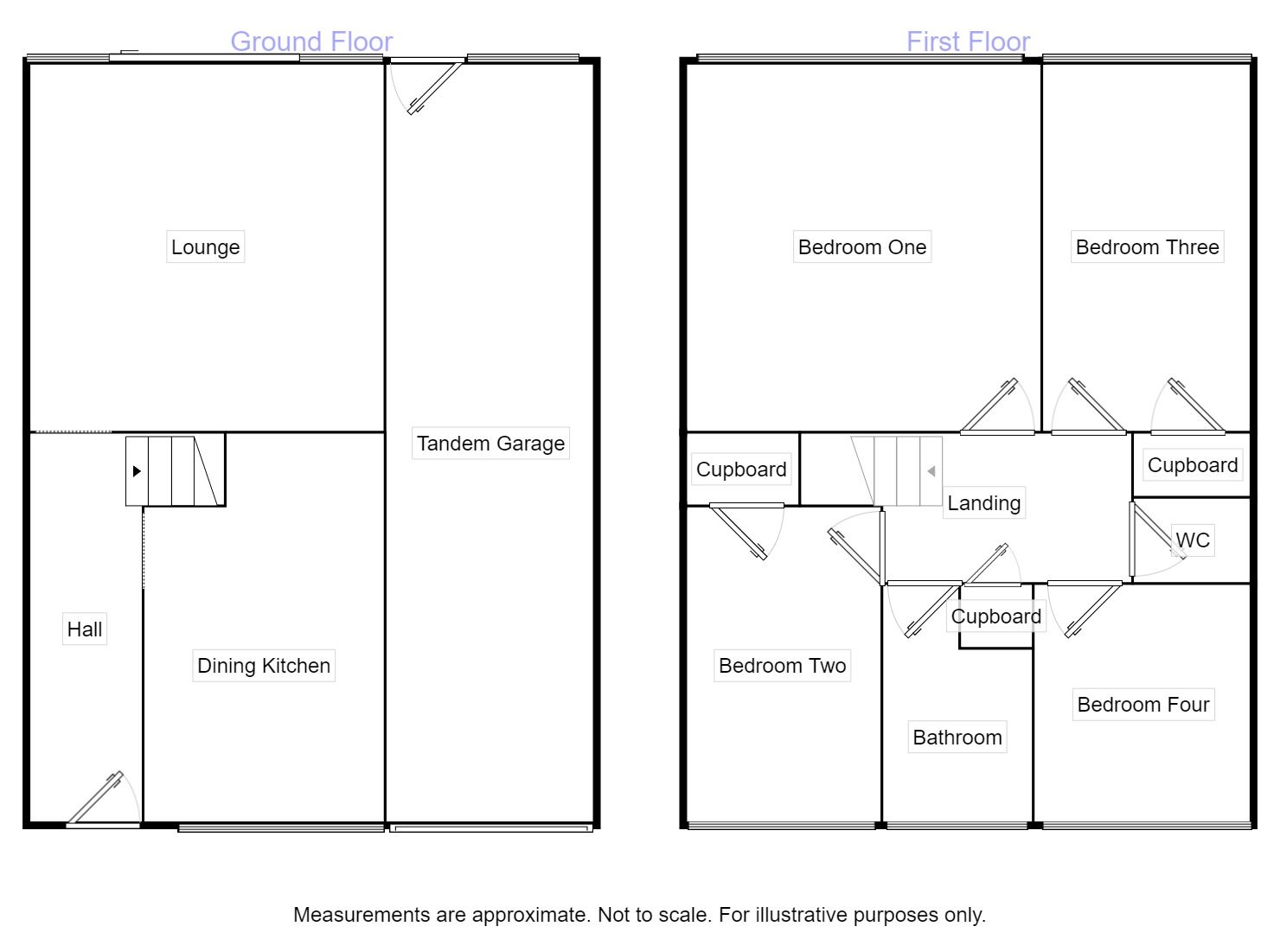4 Bedrooms for sale in Cedar Close, Glossop SK13 | £ 280,000
Overview
| Price: | £ 280,000 |
|---|---|
| Contract type: | For Sale |
| Type: | |
| County: | Derbyshire |
| Town: | Glossop |
| Postcode: | SK13 |
| Address: | Cedar Close, Glossop SK13 |
| Bathrooms: | 1 |
| Bedrooms: | 4 |
Property Description
The interior space in this property is amazing, particularly in the bedrooms. The measurements and floor plan are below, but it's only once inside that you fully appreciate the space on offer.
Before we get to that though it has to be said that the location is lovely and part of one of the most sought after areas in Glossop. Cedar Close is a cul de sac positioned just off Spire Hollin, around the corner from St Luke's School and within easy reach of Town Centre amenities such as the train station and shops. For any cricket or bowling fans then Glossop Cricket and Bowling Club is within a short walk.
The property has a paved drive to the front where there is access to the 30 foot long tandem garage which provides fantastic storage or could be fully or part converted in to living accommodation. The house itself has an entrance hall with access to the ground floor rooms. To the front is a modern fitted dining kitchen with white gloss units and to the rear is a huge lounge with patio doors opening on to the garden. The rear garden has been landscaped on to two levels with a large decked patio straight from the lounge. This is all enclosed, so safe for young children. There is then a couple of steps down to a larger flat lawned area, again all fully enclosed. The first floor of the property has four great size bedrooms - all potential double bedrooms and then bathroom with separate WC. The landing also has a large storage cupboard, which could be integrated in to the bathroom.
Additionally the property has UPVC double glazing and gas central heating throughout and also Solar panels with all the associated technology, including Telsa battery in the garage. (This has given the current owner very cheap/free electricity over the last 12 months).
EPC Grade B
Seller Comment
"Whilst the property itself has changed a lot since we bought, the reason we bought the house was we felt it would be a quiet and safe environment for our children and its close proximity to schools, train station and other amenities".
Hall
Via UPVC door. Laminate flooring which extends in to the lounge, stairs to the first floor and doorways to the lounge and dining kitchen.
Lounge (4.29m x 4.17m)
A very large main reception room with a glazed 'wall' with patio doors on to the garden, picture rail and TV point.
Dining Kitchen (4.57m x 2.79m)
Fitted with a modern range of modern white gloss wall, base and drawer units, rolled top work surfaces with matching splash back, stainless steel sink unit with mixer taps and drainer, built in electric oven with four ring gas hob and extractor over, plumbing for washing machine and dryer, under stairs cupboard and dining area with wall lighting.
Tandem Garage (9.14m x 2.46m)
A huge garage with up and over door and UPVC door to the rear garden. Lighting and power points, wall mounted combi boiler, electric and gas meters and solar panel meter/panel with battery.
Landing
Loft access, cupboard and doors to all rooms.
Bedroom 1 (4.32m x 4.17m)
Large double bedroom with aspect over rear garden.
Bedroom 2 (3.68m x 2.29m)
Double bedroom with good size built in cupboard.
Bedroom 3 (4.32m x 2.54m)
Double bedroom with good size built in cupboard.
Bedroom 4 (2.79m x 2.54m)
Double bedroom.
Bathroom (2.74m x 1.70m)
Two piece white suite comprising; bath with shower over and pedestal wash hand basin with mixer taps. Tiled walls.
WC
Two piece white suite comprising; WC and hand wash basin with mixer taps.
Important note to purchasers:
We endeavour to make our sales particulars accurate and reliable, however, they do not constitute or form part of an offer or any contract and none is to be relied upon as statements of representation or fact. Any services, systems and appliances listed in this specification have not been tested by us and no guarantee as to their operating ability or efficiency is given. All measurements have been taken as a guide to prospective buyers only, and are not precise. Please be advised that some of the particulars may be awaiting vendor approval. If you require clarification or further information on any points, please contact us, especially if you are traveling some distance to view. Fixtures and fittings other than those mentioned are to be agreed with the seller.
/8
Property Location
Similar Properties
For Sale Glossop For Sale SK13 Glossop new homes for sale SK13 new homes for sale Flats for sale Glossop Flats To Rent Glossop Flats for sale SK13 Flats to Rent SK13 Glossop estate agents SK13 estate agents



.png)
