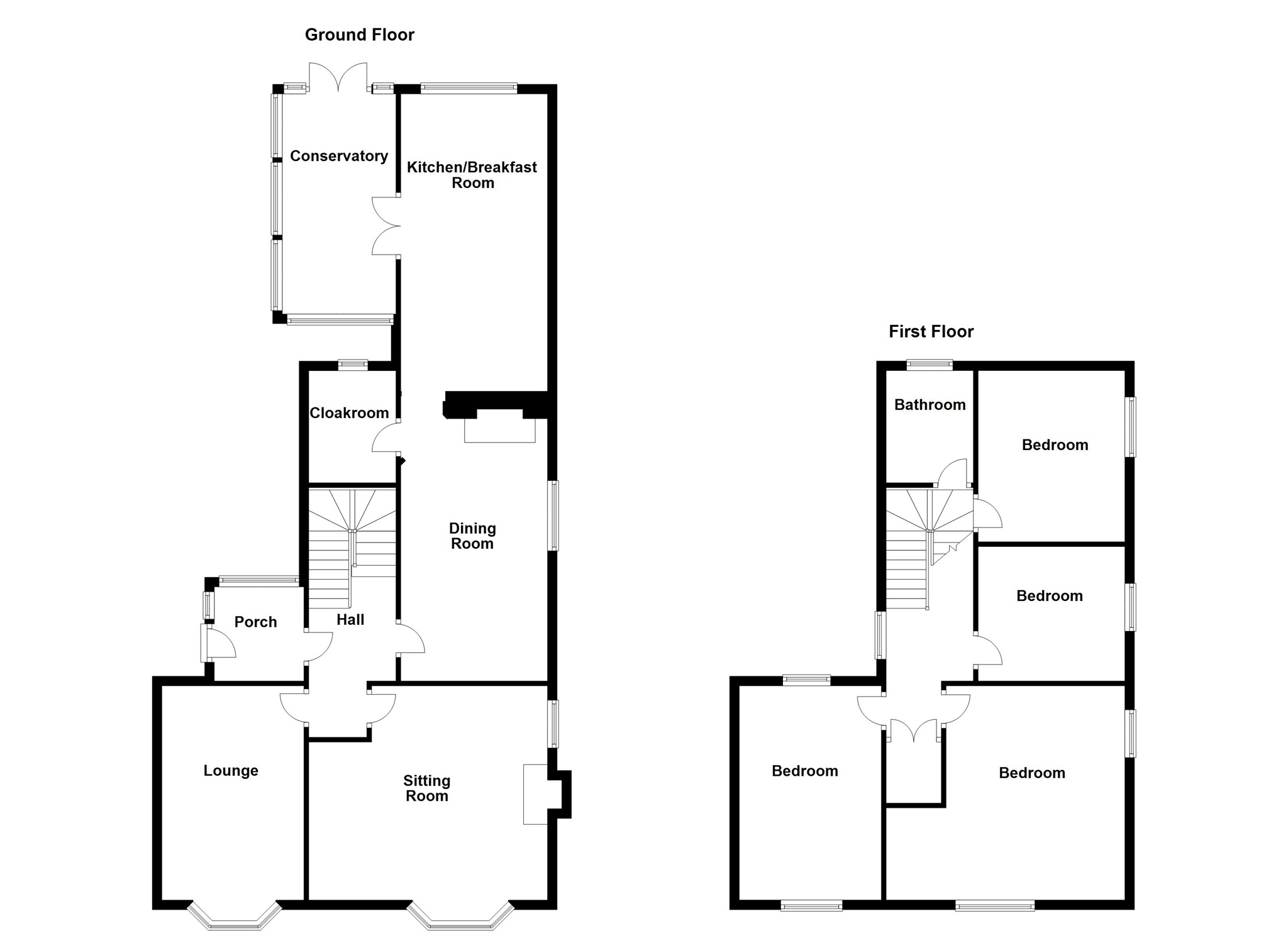4 Bedrooms for sale in Cefn Road, Cefn Cribwr, Bridgend CF32 | £ 215,000
Overview
| Price: | £ 215,000 |
|---|---|
| Contract type: | For Sale |
| Type: | |
| County: | Bridgend |
| Town: | Bridgend |
| Postcode: | CF32 |
| Address: | Cefn Road, Cefn Cribwr, Bridgend CF32 |
| Bathrooms: | 1 |
| Bedrooms: | 4 |
Property Description
Summary
Offered for sale is this traditional detached dwelling known as Llywn Cerdin. The property benefits from off road parking and wrap around mature gardens to the side and the rear. Porch, cloakroom, lounge, sitting room, dining room, breakfast Kitchen and Conservatory. Four bedrooms & bathroom. Er =
description
Offered for sale is this traditional detached dwelling known as Llywn Cerdin. The property benefits from off road parking and wrap around mature gardens to the side and the rear. The accommodation comprises entrance porch leading into the hallway which leads through to the reception rooms. To the front of the house there is the living room and a lounge, both with fireplaces. To the side there is the dining room which lead through to an inner hallway with cloakroom and through to the 20 ft breakfast kitchen with island unit. Off the Kitchen and overlooking the gardens is the conservatory. On the first floor there are four bedrooms and the bathroom. Off road parking for two cars to the side of the property and access to a garage ( in need of repair ). The gardens wrap around to the rear and side of the property and is laid to lawn with gravel pathways, two sun terraces, mature trees and a wide selection of planting. Viewing recommended. Energy Efficiency Rating = tbc
Entrance Porch
Windows to the rear. Access to the main hallway. Tiled floor.
Hallway
Tiled floor. Stairs to the first floor. Under stairs cupboard. Access to the lounge, sitting room and the dining room.
Lounge 14' 8" x 9' 8" ( 4.47m x 2.95m )
Bay window to the front. Wooden floor. Fire surround. Picture rail. Radiator
Sitting Room 14' 7" x 13' 3" Into Recess ( 4.45m x 4.04m Into Recess )
Bay window to the front and window to the side. Wooden flooring. Log burner with wooden mantle and tiled hearth. Coving to the ceiling. Radiator.
Dining Room 15' 2" x 9' 4" ( 4.62m x 2.84m )
Window to the side. Wood effect flooring. Radiator. This room does require some cosmetic finalising.
Cloakroom
Window to the rear. Suite comprising Wc and wash hand basin. This room does require some cosmetic finalising.
Breakfast Kitchen 20' 5" x 11' 5" ( 6.22m x 3.48m )
Fitted with a range of wall and base units with a central island unit. There are wooden worktops over and tiled splash backs. China style sink and space for appliances. Window to the rear and french doors to the side leading into the conservatory. Tiled floor.
Conservatory 15' 1" x 7' 9" ( 4.60m x 2.36m )
Tiled floor. Glass roof. Windows to the side and french doors to the garden.
Landing
Access to the four bedrooms and the bathroom. Window to the side. Store cupboard.
Bedroom One 15' 5" x 9' 7" ( 4.70m x 2.92m )
Window to the front and the rear. Radiator. Carpet.
Bedroom Two 15' x 13' 2" Into Recess ( 4.57m x 4.01m Into Recess )
Windows to the front and the side. Laminate flooring. Radiator.
Bedroom Three 11' 11" x 9' 1" ( 3.63m x 2.77m )
Window to the side. Laminate flooring. Radiator.
Bedroom Four 11' 11" x 8' 7" ( 3.63m x 2.62m )
Windows to the front and the side. Laminate flooring. Built in wardrobe.
Bathroom
Window to the rear. Suite comprising bath with shower attachment and shower screen, vanity wash hand basin and Wc. Loft access. Towel radiator.
External
Off road parking for two cars to the side of the property and access to a garage ( in need of repair ). The gardens wrap around to the rear and side of the property and is laid to lawn with gravel pathways, two sun terraces, mature trees and a wide selection of planting
Property Location
Similar Properties
For Sale Bridgend For Sale CF32 Bridgend new homes for sale CF32 new homes for sale Flats for sale Bridgend Flats To Rent Bridgend Flats for sale CF32 Flats to Rent CF32 Bridgend estate agents CF32 estate agents



.png)


