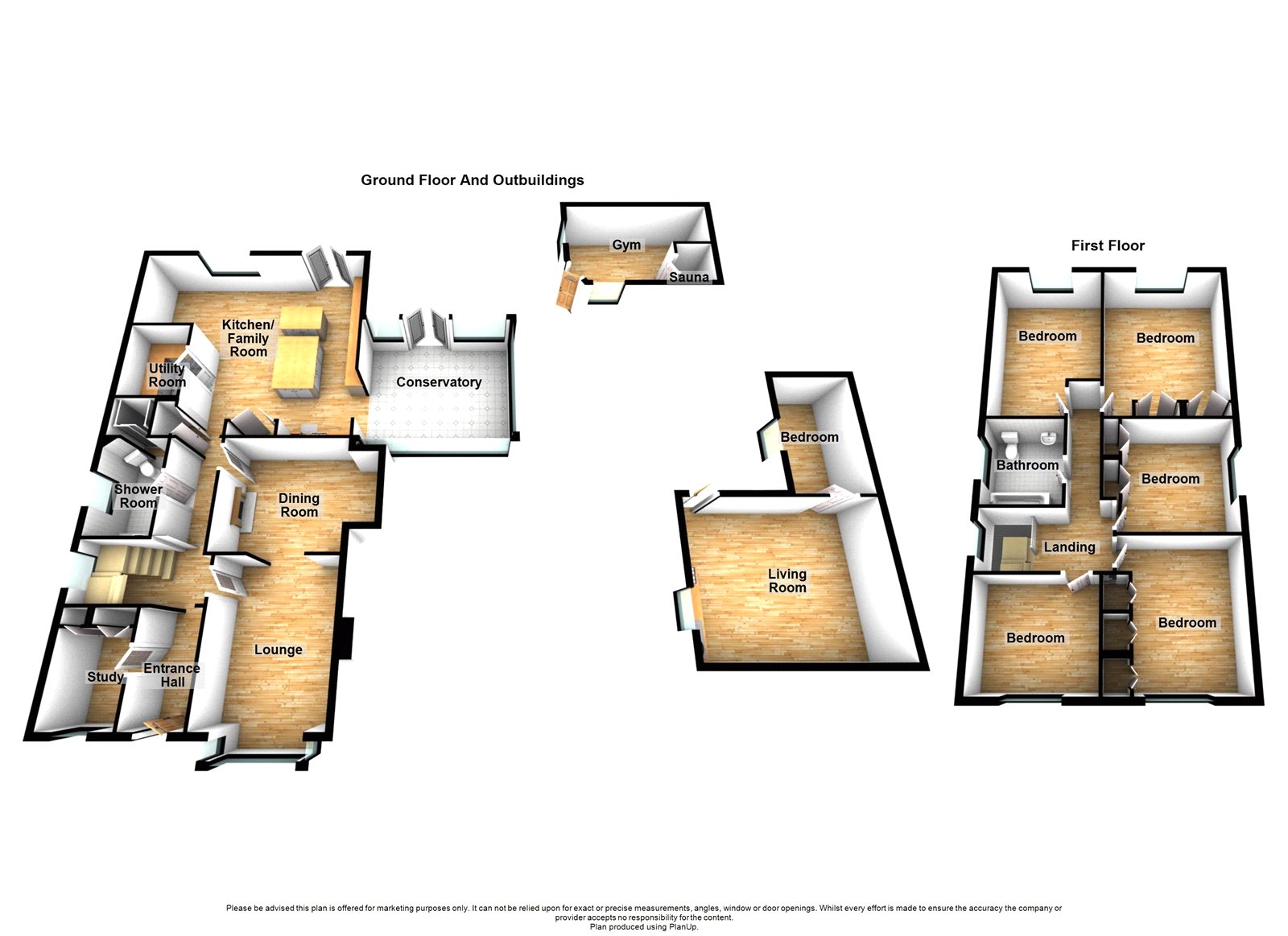5 Bedrooms for sale in Chalk Road, Lower Higham, Kent ME3 | £ 845,000
Overview
| Price: | £ 845,000 |
|---|---|
| Contract type: | For Sale |
| Type: | |
| County: | Kent |
| Town: | Rochester |
| Postcode: | ME3 |
| Address: | Chalk Road, Lower Higham, Kent ME3 |
| Bathrooms: | 2 |
| Bedrooms: | 5 |
Property Description
Rarely available in a sought after premium road of higham is this five double bedroom detached family residence. Entrance by secure gated driveway with parking for several cars. Within walking distance of higham train station offering links into london, the coast and europe. You won't be disappointed with this home that oozes class and elegance throughout. The house has gone under complete renovation benefitting from a 20" modern kitchen diner fit for a chef. The conservatory offers a separate living space and boasts panormanic views of the spacious but manageable garden. Perfect for entertaining friends and family. Access to the one bedroom self-contained annexe ideal for guests or members of the family looking for seperate living space. An additional outbuilding offers ideal space for a home office/gym/workshop/studio. The house also has two bathrooms including a ground floor shower room. All bedrooms come with built in wardrobes. The master bedroom is 23". This house truly is spectacular. Sold with no forward chain.
Exterior
Rear Garden: Approx 90ft x 65ft: Front and side access. Patio area. Steps up to decking area. Two band stands. Grass area. Seated swing area under canopy. Two sheds to remain supplied with three sockets. Three outside taps. Brick surround. Flower beds and mature trees. Security lighting. Pathway leading to annexe.
Annexe: Wooden built with brick built base comprising Lounge area with single glazed window to side. Carpet. Electric fire. Partly tiled walls and
Bedroom comprising single glazed window to side. Space for bed with overhead cupboards. Carpet.
Office/Gym/Studio: 14'10 x 9'05: Wooden built with brick built base with decked area to front. Single glazed window to side. Laminate flooring. Space for sun bed and sauna. Loft access.
Front: Gated driveway to front. Stoned area.
Key Terms
Higham has a rich Dickensian history and is situated very close to the bustling area of Gravesend. Gravesend is sought-after by families looking for high-calibre education. As well as a number of private schools, including Gads Hill, Bronte and Cobham Hall, there is the duo of well-respected grammar schools – Gravesend Grammar for Boys and Gravesend Grammar for Girls. The choice of primary schools is extensive and further education is provided in the shape of Northwest Kent College, The University of Greenwich and Mid. Kent College. There is an excellent rail service for commuters to London with the high-speed train into London St. Pancras in 22 minutes, Stratford in 17 minutes, and from Ebbsfleet to Paris in 2 hours
Entrance Hall: (24' 4" x 5' 1" (7.42m x 1.55m))
Laminate flooring. Wood panelled and single radiator with radiator cover. Wooden door. Under-stairs cupboard.
Lounge: (24' 0" x 10' 5" (7.32m x 3.18m))
Double glazed window to front. Laminate flooring. Single radiator. Log burner. Double glazed window to side. Spacer for fire. Wall panelling and single radiator with cover.
Study Office: (9' 1" x 4' 11" (2.77m x 1.5m))
Double glazed window to front. Single radiator. Laminate flooring.
Conservatory: (14' 5" x 12' 5" (4.4m x 3.78m))
Double glazed windows and French doors to side. Laminate flooring. Skylight window.
Kitchen: (20' 3" x 21' 3" (6.17m x 6.48m))
Double glazed French doors to rear. Skylight window. Laminate flooring. Modern fitted wall and base units with work surface over. Island to middle. Two built-in stainless steel ovens. Hob with extractor fan over. Coffee machine Steamer. Built-in fridge. Built-in freezer. Wine rack. Built-in cupboard. Built-in dishwasher. Breakfast bar. Spot lights. Roller shutter cabinets.
Utility Room: (9' 2" x 4' 7" (2.8m x 1.4m))
Full length wall units. Base units with built-in washing machine and condenser dryer. Sink and drainer unit.
Landing: (18' 0" x 2' 10" (5.49m x 0.86m))
Laminate flooring. Loft access. Double glazed windows to side. Doors to:-
Bedroom 1:
3.19 x 3.10 - Double glazed window to rear over looking fields and farmland. Double glazed window to side with wooden plantation shutters. Laminate flooring. Wall panelling with single radiator and radiator cover. Built-in wardrobes.
Bedroom 2: (13' 5" x 10' 5" (4.1m x 3.18m))
Double glazed window to front with wooden plantation shutters. Laminate flooring. Wall panelling with single radiator and radiator cover. Built-in wardrobes.
Bedroom 3: (10' 5" x 9' 3" (3.18m x 2.82m))
Double glazed window to front with wooden plantation shutters. Laminate flooring. Wall panelling wiht single radiator and radiator cover. Built-in wardrobes.
Bedroom 4: (12' 0" x 10' 1" (3.66m x 3.07m))
Double glazed window to rear. Laminate flooring. Coved ceiling. Built-in wardrobes. Wall panelling with single radiator and radiator cover.
Bedroom 5:
3.58 x 3.45 - Doubel glazed window to side. Fitted wardrobes. Wall panelling with radiator and radiator cover. Laminate flooring.
Bathroom: (11' 11" x 5' 8" (3.63m x 1.73m))
Double glazed frosted window to side. Tiled floor. Suite comprising Shower cubicle with built-in TV. Wash hand basin with cupboard under and mixer tap. Tiled floor. Low level w.C. Tiled walls.
Bathroom 2: (8' 0" x 5' 11" (2.44m x 1.8m))
Double glazed frosted window to side. Suite comprising panelled bath with mixer tap. Wash hand basin with mixer tap. Low level w.C. Tiled flooring. Partly tiled walls. Towel rail. Wall mounted towel holder.
Property Location
Similar Properties
For Sale Rochester For Sale ME3 Rochester new homes for sale ME3 new homes for sale Flats for sale Rochester Flats To Rent Rochester Flats for sale ME3 Flats to Rent ME3 Rochester estate agents ME3 estate agents



.png)











