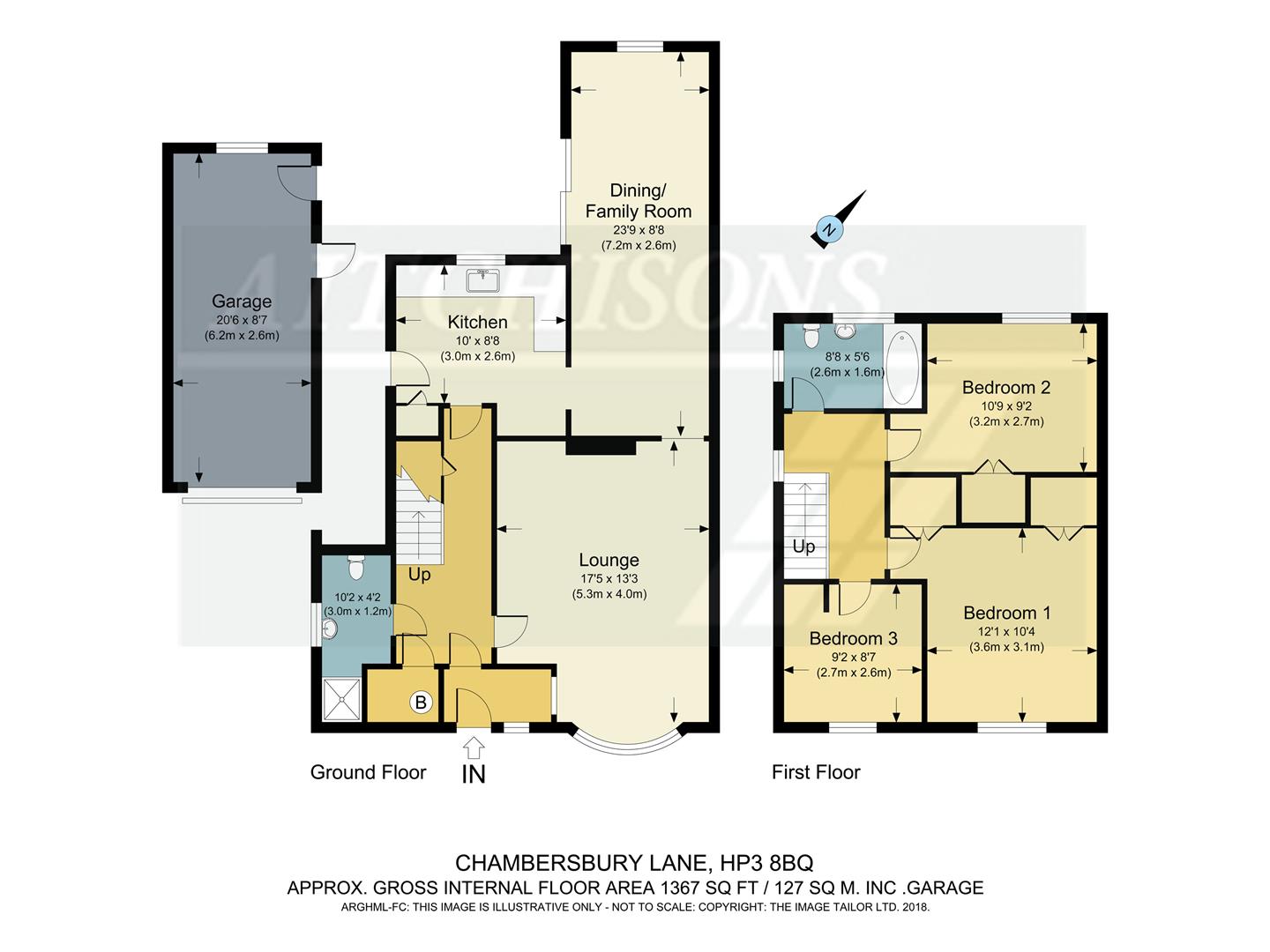3 Bedrooms for sale in Chambersbury Lane, Hemel Hempstead HP3 | £ 499,950
Overview
| Price: | £ 499,950 |
|---|---|
| Contract type: | For Sale |
| Type: | |
| County: | Hertfordshire |
| Town: | Hemel Hempstead |
| Postcode: | HP3 |
| Address: | Chambersbury Lane, Hemel Hempstead HP3 |
| Bathrooms: | 1 |
| Bedrooms: | 3 |
Property Description
An extended three bedroom semi-detached property with private garden and ample parking located within easy reach of Leverstock Green. The property offers two spacious reception rooms, attractive kitchen, family bathroom and additional downstairs shower/cloakroom. The property has been redecorated throughout with recently fitted carpets and recently installed combination gas boiler. To the front there is parking for several vehicles and access to a garage.
Porch
Double glazed porch with door to:
Entrance Hall
Doors leading to lounge, kitchen and shower/cloakroom. Utility cupboard with recently installed gas combination boiler, plumbing for washing machine and space for tumble drier. Stairs rising to first floor with storage cupboard under, radiator, dado rail, coved ceiling.
Shower/Cloakroom
Comprising walk in shower, vanity hand wash basin, WC, chrome heated towel rail, tiled flooring plus splashbacks and half tiled walls, frosted double glazed window to side, extractor fan.
Lounge (5.26m max x 4.04m (17'3 max x 13'3))
Stone feature fireplace with inset Living Flame gas fire, double glazed bay window to front, coved ceiling, radiator, archway through to:
Dining Room (7.34m x 2.64m (24'1 x 8'8))
An extended dining room with double glazed sliding patio doors leading onto rear garden, additional double glazed window to rear, two radiators, dado rail, coved ceiling, doorway to:
Kitchen (3.23m x 2.59m (10'7 x 8'6))
Comprising a range of eye and base level units with complementary rolltop work surfaces, inset twin stainless steel sink unit with waste disposal, splashback tiling, space for a range cooker with extractor over, space for fridge/freezer, plumbing for dishwasher, pantry cupboard, double glazed window to rear, double glazed door to side.
First Floor Landing
Doors leading to all bedrooms and family bathroom, radiator, dado rail, access to loft via hatch, coved ceiling.
Bedroom One (3.68m x 3.15m (12'1 x 10'4))
Double glazed window to front, a range of fitted wardrobes, two deep double fronted storage cupboards, radiator.
Bedroom Two (4.09m max x 2.79m (13'5 max x 9'2))
Double glazed window to rear, deep storage cupboard, radiator.
Bedroom Three (2.82m x 2.64m (9'3 x 8'8))
Double glazed window to front, radiator, open faced deep cupboard.
Bathroom
Comprising vanity hand wash basin, WC, bath with shower attachment, heated chrome towel rail, radiator, tiled to exposed walls, frosted double glazed windows to side and rear.
Exterior
Rear Garden
A secluded rear garden with patio area, raised flower beds and lawn, courtesy lighting, water tap, gated side access, door connecting to:
Garage (6.25m in length (20'6 in length))
With power and lighting, access via up and over door.
Front
Attractive block paved driveway providing parking for several vehicles, leading to garage with lawn and soft landscaping.
Property Location
Similar Properties
For Sale Hemel Hempstead For Sale HP3 Hemel Hempstead new homes for sale HP3 new homes for sale Flats for sale Hemel Hempstead Flats To Rent Hemel Hempstead Flats for sale HP3 Flats to Rent HP3 Hemel Hempstead estate agents HP3 estate agents



.png)










