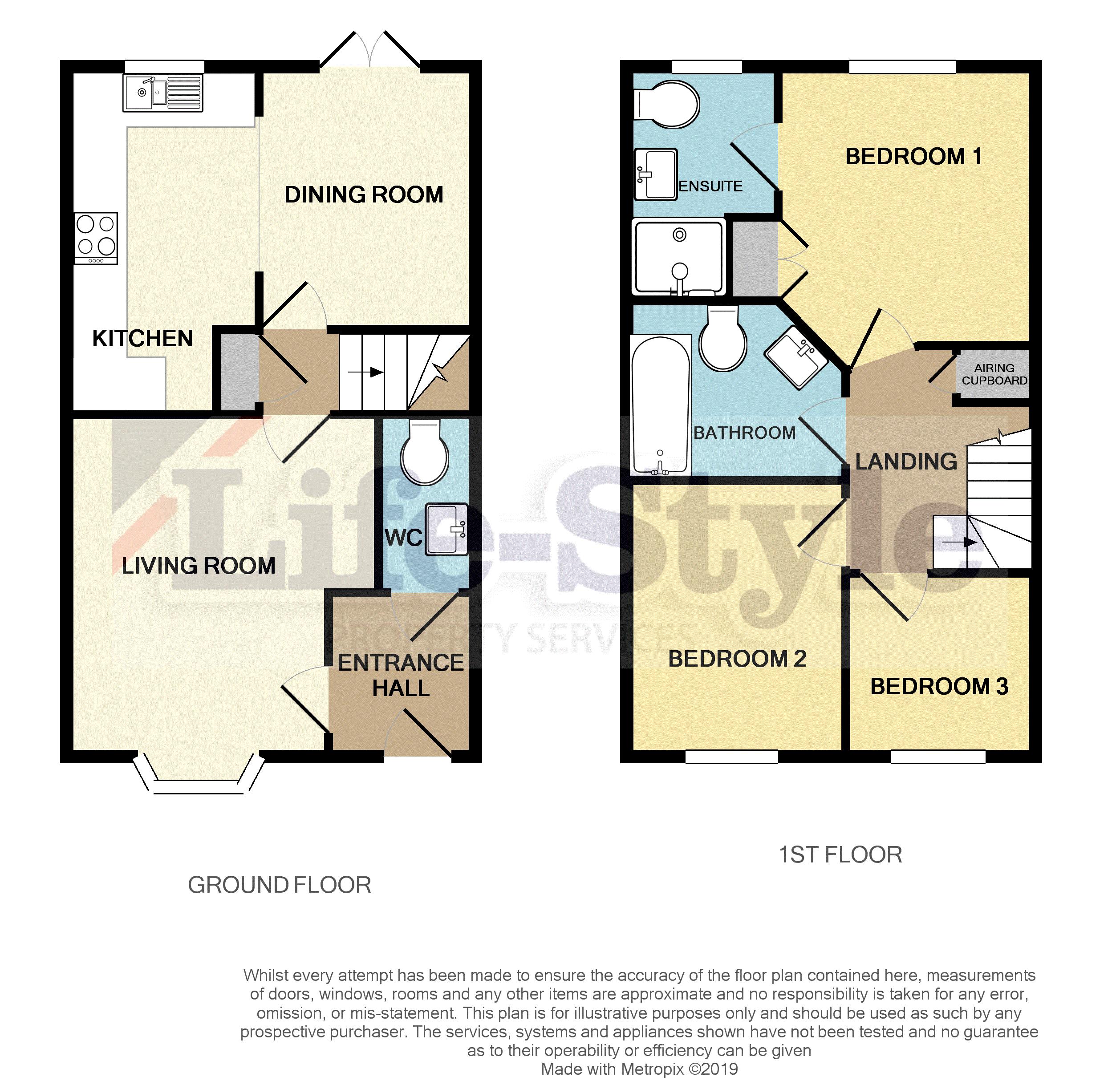3 Bedrooms for sale in Champs Sur Marne, Bradley Stoke, Bristol BS32 | £ 292,000
Overview
| Price: | £ 292,000 |
|---|---|
| Contract type: | For Sale |
| Type: | |
| County: | Bristol |
| Town: | Bristol |
| Postcode: | BS32 |
| Address: | Champs Sur Marne, Bradley Stoke, Bristol BS32 |
| Bathrooms: | 3 |
| Bedrooms: | 3 |
Property Description
Modern and well presented three bedroom home in the centre of Bradley Stoke, just a stone's throw from Bradley Stoke Community School, the Leisure Centre and the Willowbrook Centre. With all amenities so close, this property will grab the attention of many a buyer. Investors, we have quality, fully referenced tenants wishing to stay, so take advantage of this super package offer. Alternatively, this property can be offered with no onward chain for all those wishing to buy and move in. To fully appreciate all this 'David Wilson' built home has to offer, arrange an internal inspection today.
Entrance
Entrance door to the entrance hall.
Entrance Hall
Timber doors to living room and downstairs cloakroom, radiator, telephone point, laminate flooring, two power points.
Cloakroom
White suite comprising close coupled WC and wall mounted wash basin with tiled splash backs, radiator, wall extractor fan.
Living Room (11' 7'' approx x 12' 7'' (3.53m x 3.83m))
UPVC double glazed bay style window to front elevation, two radiators, marble effect fireplace with inset gas flame effect fire and wooden surround, timber door to the inner hallway, television point, telephone point, a continuation of the laminate flooring, ample power points.
Inner Hallway
Turned staircase to first floor, timber doors to the dining room and useful storage cupboard, a continuation of the laminate flooring.
Dining Room (8' 2'' x 9' 8'' (2.49m x 2.94m))
UPVC double glazed French doors to rear elevation, radiator, archway to kitchen, a continuation of the laminate flooring, ample power points.
Kitchen (12' 10'' x 7' 0'' (3.91m x 2.13m))
UPVC double glazed window to rear elevation, modern fitted kitchen comprising a range of fitted wall and base units with rolled edge work surfaces incorporating one and half bowl single drainer sink unit with mixer tap and tiled splash backs, plumbing for washing machine and dishwasher, built-in electric double oven with four ring gas hob and matching cooker hood over, space for upright fridge/freezer, a continuation of the laminate flooring, radiator, wall mounted gas boiler, feature down lighters, ample power points.
Landing
Access to loft, timber doors to the three bedrooms, bathroom and airing cupboard housing the hot water tank, two power points.
Bedroom 1 (10' 4'' x 9' 8'' approx (3.15m x 2.94m))
UPVC double glazed window to rear elevation, radiator, built-in wardrobes, timber door to en-suite, ample power points.
En-Suite
UPVC double glazed obscure window to rear elevation, white suite comprising close coupled WC, pedestal wash hand basin with mixer tap and tiled splash backs, shaver point above, fully tiled shower cubicle with glazed folding door, radiator, part tiled walls, ceiling extractor fan.
Bedroom 2 (8' 1'' x 10' 1'' (2.46m x 3.07m))
UPVC double glazed window to front elevation, radiator, ample power points.
Bedroom 3 (6' 9'' x 7' 0'' (2.06m x 2.13m))
UPVC double glazed window to front elevation, radiator, ample power points.
Bathroom (8' 0'' approx x 6' 4'' approx (2.44m x 1.93m))
Modern white suite comprising close coupled WC, pedestal wash hand basin with mixer tap and tiled splash backs, low level panelled bath with grab handles, mixer tap and shower attachment over, radiator, part tiled walls, shaver point and light over sink, ceiling extractor fan.
Rear Garden
Well enclosed rear garden, neatly presented, laid to both full width patio and attractive lawned area, with slate filled flowerbed borders containing a whole host of plants, side access gate to the parking area.
Front Garden
Small, open plan lawned plot, with a scattering of plants and bushes.
Parking
There are two covered carport spaces located adjacent to the property.
Additional Information
Investors - there are good quality tenants who wish to remain, they are currently paying £1,050pcm, please speak to the sales team for further information.
Otherwise the property is offered with no onward chain for all buyers.
Please note: These photos were taken prior to the tenant moving in.
Property Location
Similar Properties
For Sale Bristol For Sale BS32 Bristol new homes for sale BS32 new homes for sale Flats for sale Bristol Flats To Rent Bristol Flats for sale BS32 Flats to Rent BS32 Bristol estate agents BS32 estate agents



.png)











