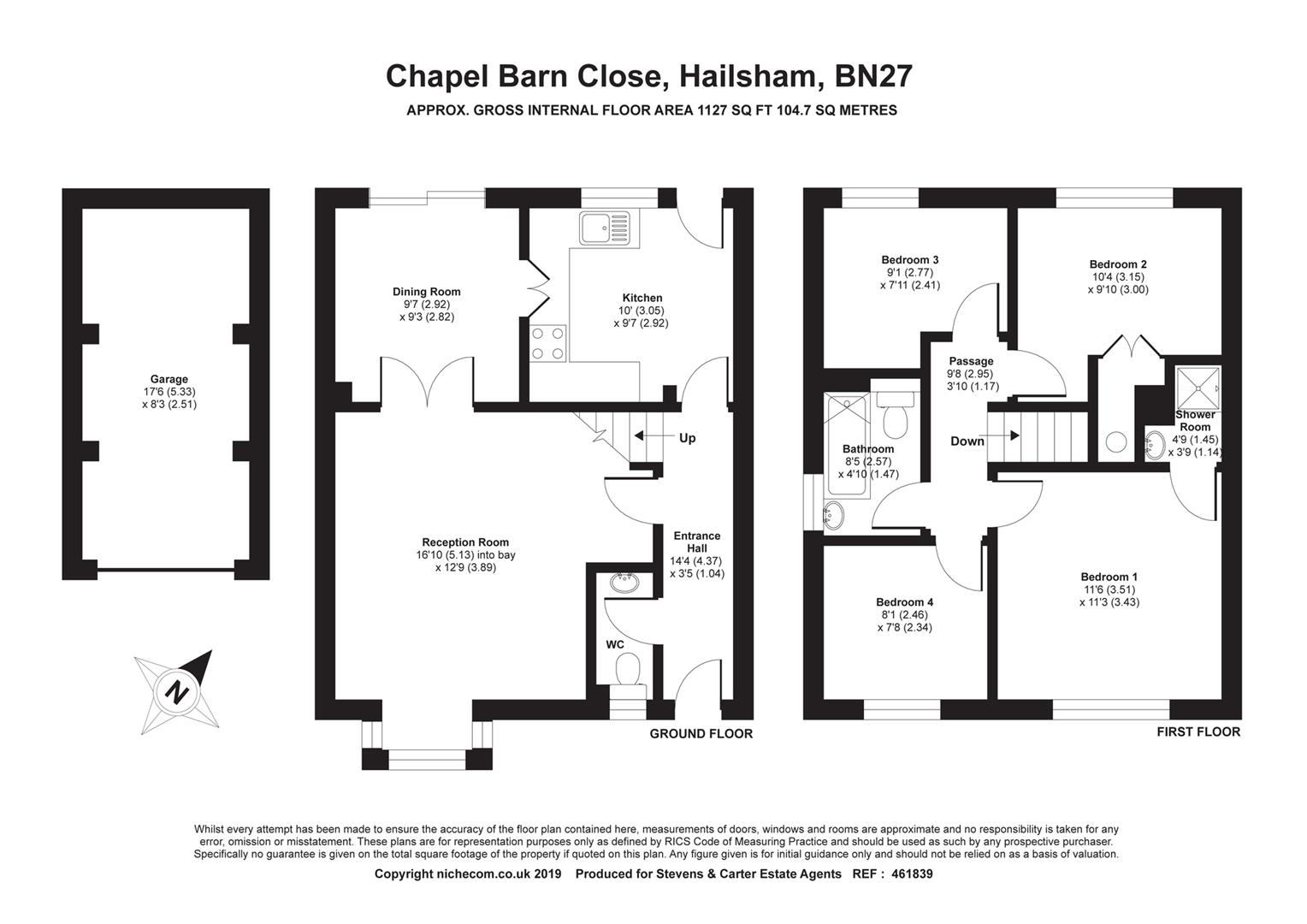4 Bedrooms for sale in Chapel Barn Close, Hailsham BN27 | £ 300,000
Overview
| Price: | £ 300,000 |
|---|---|
| Contract type: | For Sale |
| Type: | |
| County: | East Sussex |
| Town: | Hailsham |
| Postcode: | BN27 |
| Address: | Chapel Barn Close, Hailsham BN27 |
| Bathrooms: | 2 |
| Bedrooms: | 4 |
Property Description
Quiet Location Within Easy Reach Of The Town Centre - Favoured Corner Plot - Detached House - Four Bedrooms - Chain Free - Walled Rear Garden - Detached Garage. Occupying a corner plot with a walled rear garden is this four bedroom detached family house being which is offered for sale chain free. Downstairs the property is arranged with an entrance hall with that must have downstairs WC lying off it, a very good size lounge for those relaxing evenings, a dining room with sliding doors overlooking and leading into the walled rear garden and a kitchen. Upstairs there are four bedrooms with the master bedroom having an en-suite shower room and a family bathroom. Outside there are front & rear gardens and a driveway leading to a detached garage. Finally there is uPVC double glazing and gas fired central heating.
Entrance Hall
Entered via a double glazed door, radiator, staircase to first floor landing.
Cloakroom
Wash basin, low level WC, radiator, double glazed window.
Lounge
Two radiators, double glazed bay window, double doors leading into:
Dining Room
Radiator, serving hatch to kitchen, double glazed sliding doors to the rear garden.
Kitchen
Stainless steel sink unit, work top surfaces, floor & wall mounted units, part tiled walls, built-in oven, gas hob with extractor unit over, plumbing for washing machine, wall mounted gas boiler, space for upright fridge/freezer unit, radiator, double glazed window and door.
First Floor Landing
Hatch to loft space.
Bedroom One
Radiator, double glazed window, door to:
En-Suite Shower Room
Comprising of a wash basin, shower cubicle with integrated shower unit and rail, extractor fan, part tiled walls with mirror and strip light above.
Bedroom Two
Built-in wardrobe cupboard, radiator, double glazed window.
Bedroom Three
Radiator, double glazed window.
Bedroom Four
Radiator, double glazed window.
Family Bathroom
Comprising of a paneled bath having shower mixer attachment and screen over, pedestal wash basin, low level WC, part tiled walls, radiator, extractor fan, double glazed window.
Outside
Detached Garage
Approached by a driveway and being fronted by an up & over door, personal door to rear garden.
Gardens
The front garden has a small area of lawn, several shrubs, hedge to side, paved path to front door. The rear garden is walled on two boundaries with a timber closed boarded fence to the third boundary. There is an area of lawn, paved path and patio area., a shingle bed, further flower & shrub beds, several shrubs, door to garage.
Property Location
Similar Properties
For Sale Hailsham For Sale BN27 Hailsham new homes for sale BN27 new homes for sale Flats for sale Hailsham Flats To Rent Hailsham Flats for sale BN27 Flats to Rent BN27 Hailsham estate agents BN27 estate agents



.png)



