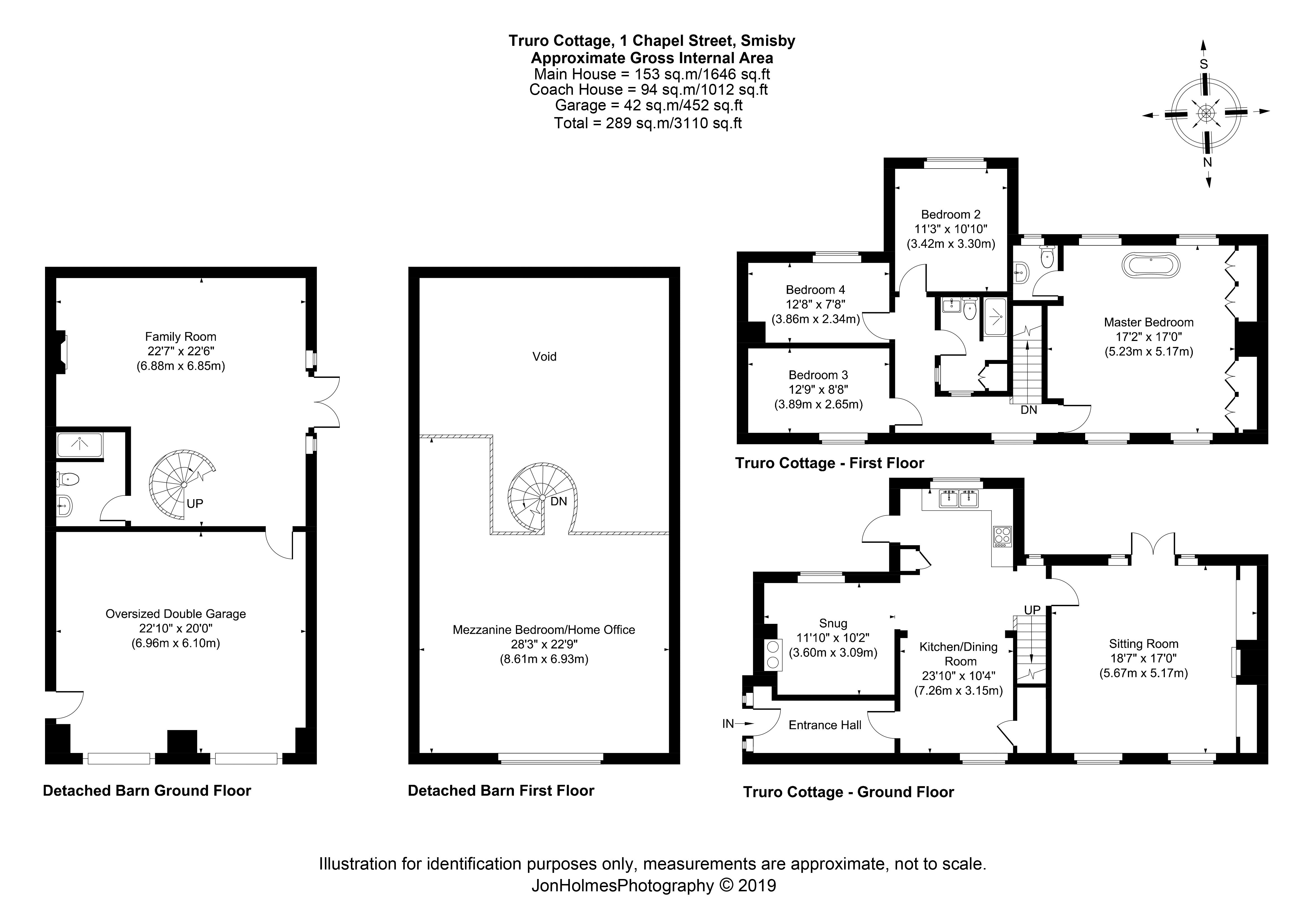5 Bedrooms for sale in Chapel Street, Smisby, Ashby-De-La-Zouch LE65 | £ 635,000
Overview
| Price: | £ 635,000 |
|---|---|
| Contract type: | For Sale |
| Type: | |
| County: | Leicestershire |
| Town: | Ashby-De-La-Zouch |
| Postcode: | LE65 |
| Address: | Chapel Street, Smisby, Ashby-De-La-Zouch LE65 |
| Bathrooms: | 3 |
| Bedrooms: | 5 |
Property Description
Truro Cottage and barn are located on the Leicestershire/Derbyshire border in particularly desirable conservation village which overlooks the historic market town of Ashby-de-la-Zouch. Conveniently situated whilst enjoying a quiet rural setting, this unique property would ideally suit two families or those looking to run their business from home. The cottage itself with heavily beamed ceilings is believed to date back to the mid 19th century and features a large family kitchen, snug, sitting room with log burner, four bedrooms and two bathrooms. A gated driveway provides plentiful parking and access to large detached barn, built to a high specification in 2011. Extremely impressive and totalling just over 1400 sq ft, the barn comprises an oversized double garage, large reception with log burner, shower room and the first floor is currently used as a guest bedroom and home office. An attractive south facing garden is a further feature and the property which is available with no chain and early viewing is strongly recommended.
Location
Smisby is a small conservation village located within a rural setting on the Leicestershire/Derbyshire border. Beautifully nestled on a south facing hillside overlooking the market town of Ashby-de-la-Zouch (1.7 miles) the village has been described as quiet and peaceful and with little through traffic. The majority of the village was owned by the Harpur Crewe estate until around 1950 and features an old manor house, imposing farmhouses and a medieval church which dates back to the 13th century. Amenities within the village include a village hall, private day care nursery, popular village pub (The Smisby Arms) and Bluebell Arboretum and Nursery. Ashby-de-la-Zouch offers a full range of amenities including wide range of shops, pubs, restaurants and supermarkets including the new Marks & Spencers Simply Food store. Smisby sits in an excellent catchment area for which....
Location - Continued
Local schooling is available in Ashby-de-la-Zouch at both primary, intermediate and secondary and the former Ashby Grammar School also provides sixth form facilities. The nearby M42 (2.3 miles) provides access onto the M42, A5 and M1.
Distances
Leicester 18.8 miles / Derby 13.1 miles / Nottingham 23.5 miles / Ashby-de-la-Zouch 1.7 miles / Market Bosworth 13.9 miles / Lichfield 19.4 miles / Loughborough 13.6 miles / Melbourne 5.8 miles / Burton Upon Trent 8.9 miles
Ground Floor
The property is entered through an oak door into a beamed entrance hall with quarry tiled floor. An oak cottage style latch door opens into a large, dual aspect family kitchen with slate floor, under stairs pantry and a stable door opens to the rear gardens. The kitchen has a heavily beamed ceiling, offers ample dining space and has a range of fitted units with oak work surfacing and a range of integrated appliances. Leading off the kitchen is a cosy snug with quarry tiled floor, beamed ceiling and oil fired Rayburn. An inner hall with staircase provides access into an unusually large sitting room through an oak latched door. Square in proportion, the sitting room has two shuttered windows, French doors to rear, heavily beamed ceiling, large inglenook style fireplace with multi fuel stove.
First Floor
The first floor landing gives access to four bedrooms and a shower room fitted with a white contemporary suite. The same size as the sitting room below the master bedroom is unusually large, has four windows, range of fitted wardrobes and exposed floorboards. The bedroom features a freestanding roll top bath and en suite with a wash hand basin and WC.
Outside
The cottage fronts directly onto Chapel Street and to the side a five bar gate provides access to a generous area of hardstanding and a detached two storey barn with double garage. Linking the cottage and the barn are attractive south facing gardens which are mainly laid to lawn and include landscaped railway sleeper steps and several mature trees. Spanning the rear of the cottage is a partially covered terrace and running alongside the barn is a raised timber deck patio ideal for a Hot Tub.
Detached Two-Storey Barn
Separate to the cottage is a detached two storey barn which currently comprises of an oversized double garage (currently used as a gym). Beyond is an impressive double height sitting room with multi fuel burning stove and a wet room style shower room. From the sitting room French doors open onto decked terrace and a cast iron spiral staircase rises to an open first space with high vaulted ceiling. This space is currently used as a guest bedroom and home office.
Completed in 2011, the barn has wooden double glazing, electric heating and has cavity wall insulation.
Services
The property has mains electricity, water and drainage connected. An oil fired Rayburn located in the snug provides hot water and the central heating system. In addition there is a hot water cylinder with an electric emersion heater.
Tenure
Freehold with vacant possession upon completion.
Local Authority
South Derbyshire District Council.
Directions
From the A42 (J13) continue along the A511. At the second roundabout take the third exit onto the Smisby Road/Derby Road. On entering the village turn left onto Main Street and take the first turning on the right onto Chapel Street. Follow Chapel Street around to the left where Truro Cottage can be found located on the left hand side.
Property Location
Similar Properties
For Sale Ashby-De-La-Zouch For Sale LE65 Ashby-De-La-Zouch new homes for sale LE65 new homes for sale Flats for sale Ashby-De-La-Zouch Flats To Rent Ashby-De-La-Zouch Flats for sale LE65 Flats to Rent LE65 Ashby-De-La-Zouch estate agents LE65 estate agents



.png)





