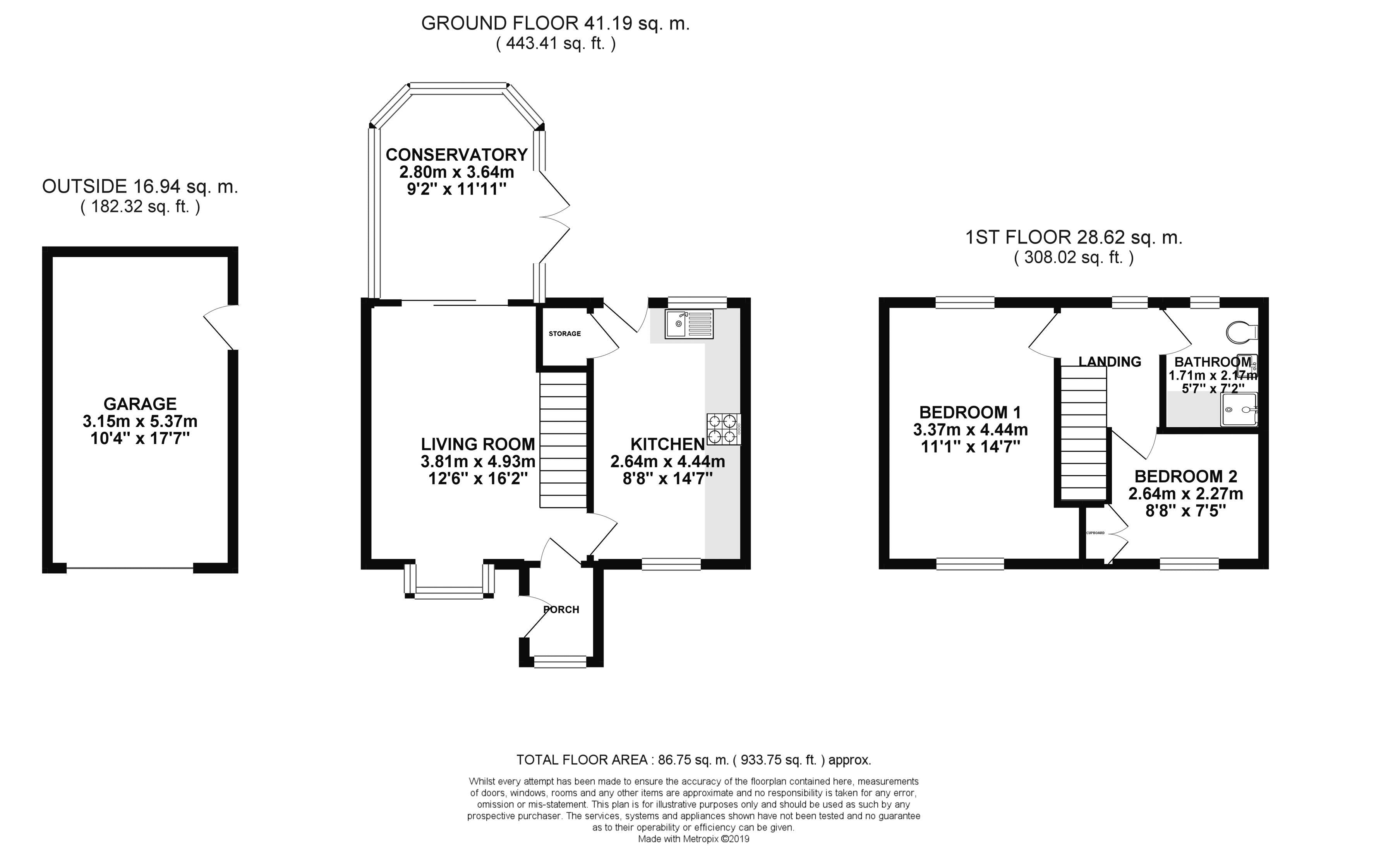2 Bedrooms for sale in Charnwood Close, Swanwick, Alfreton DE55 | £ 154,950
Overview
| Price: | £ 154,950 |
|---|---|
| Contract type: | For Sale |
| Type: | |
| County: | Derbyshire |
| Town: | Alfreton |
| Postcode: | DE55 |
| Address: | Charnwood Close, Swanwick, Alfreton DE55 |
| Bathrooms: | 1 |
| Bedrooms: | 2 |
Property Description
Amber Homes are delighted to offer this immaculate two bedroom home enjoying a pleasant position on a quiet cul-de-sac. The accommodation comprises of an entrance porch, living room with feature box bay window, contemporary kitchen, conservatory with guardian warm ceiling, two well-proportioned bedrooms and modern fitted bathroom. Outside there is hard standing parking, detached garage and enclosed rear garden having a mixture of lawn, patio and pebbled areas.
Entrance Porch
Entered through a uPVC external door with opaque d/g panel to the side elevation, the welcoming entrance porch, of brick construction, gives access to the living room. Having tiled flooring, uPVC d/g window to the front elevation and wall mounted electric heater.
Living Room (16' 2'' x 12' 6'' (4.93m x 3.81m))
The largest of the two ground floor reception rooms is the living room. Having carpeted flooring, feature fireplace housing a gas fire, GCH radiator, staircase rising to the first-floor landing, uPVC d/g box bay window to the front elevation and sliding uPVC d/g doors to the conservatory allowing a flow of natural light.
Conservatory (11' 11'' x 9' 2'' (3.64m x 2.80m))
Constructed of brick built dwarf walls with uPVC d/g sealed units and guardian warm roof above. Having tiled flooring and uPVC d/g french patio doors leading to the rear patio.
This single story extension provides additional multi-use space, and the guardian warm roof makes the room usable year round.
Kitchen (14' 7'' x 8' 8'' (4.44m x 2.64m))
Fitted with a range of base, wall and drawer units with work surfaces over and tiling splashback. Further having integrated oven, with a four ring gas hob and extractor over, stainless steel sink and drainer, integrated fridge/freezer, appliance space under units with plumbing for a washer, dual aspect uPVC d/g windows to the front and rear elevation, uPVC external door with d/g glass panel to the rear elevation, GCH radiator and useful under stairs storage cupboard.
Bedroom One (14' 7'' x 11' 1'' (4.44m x 3.37m))
Bedroom one occupies the left-hand side of the first floor having carpeted flooring, built-in wardrobes, GCH radiator and dual aspect uPVC d/g windows to the front and rear elevation.
Bedroom Two (7' 5'' x 8' 8'' (2.27m x 2.64m))
Bedroom two occupies the front right-hand side of the 1st floor having carpeted flooring, built-in wardrobes, GCH radiator and uPVC d/g window to the front elevation.
Bathroom (7' 1'' x 5' 7'' (2.17m x 1.71m))
The bathroom is fitted with modern three piece suite comprising of walk-in shower cubicle with a drench style tap, low-level WC and wash hand fitted over a complementary vanity unit. Tile flooring, fully tiled walls, chrome heated towel rail and uPVC opaque d/g window to the rear elevation.
Rear Garden
The enclosed rear garden can be accessed down the left-hand side of the property through a gated entrance, from the kitchen or conservatory. Having a mixture of lawned, patio and pebbled areas surrounded by decorative borders and mature shrubbery.
Garage (17' 7'' x 10' 4'' (5.37m x 3.15m))
Accessed through an up and over door from the driveway or through an external door to the right-hand side elevation. Having power and lighting.
Parking
In addition to the garage, to the left-hand side of the property, there is a driveway providing ample hardstanding vehicular parking.
Disclaimer
These particulars, whilst we believe to be accurate are set out as a general outline only for guidance and do not constitute any part of an offer or contract. Intending purchasers should not rely on them as statements of presentation of fact, but must satisfy themselves by inspection or otherwise as to their accuracy. No person employed by this company has tested any included equipment and can give no authority to make any representation or warranty in respect of the property.
Property Location
Similar Properties
For Sale Alfreton For Sale DE55 Alfreton new homes for sale DE55 new homes for sale Flats for sale Alfreton Flats To Rent Alfreton Flats for sale DE55 Flats to Rent DE55 Alfreton estate agents DE55 estate agents



.png)