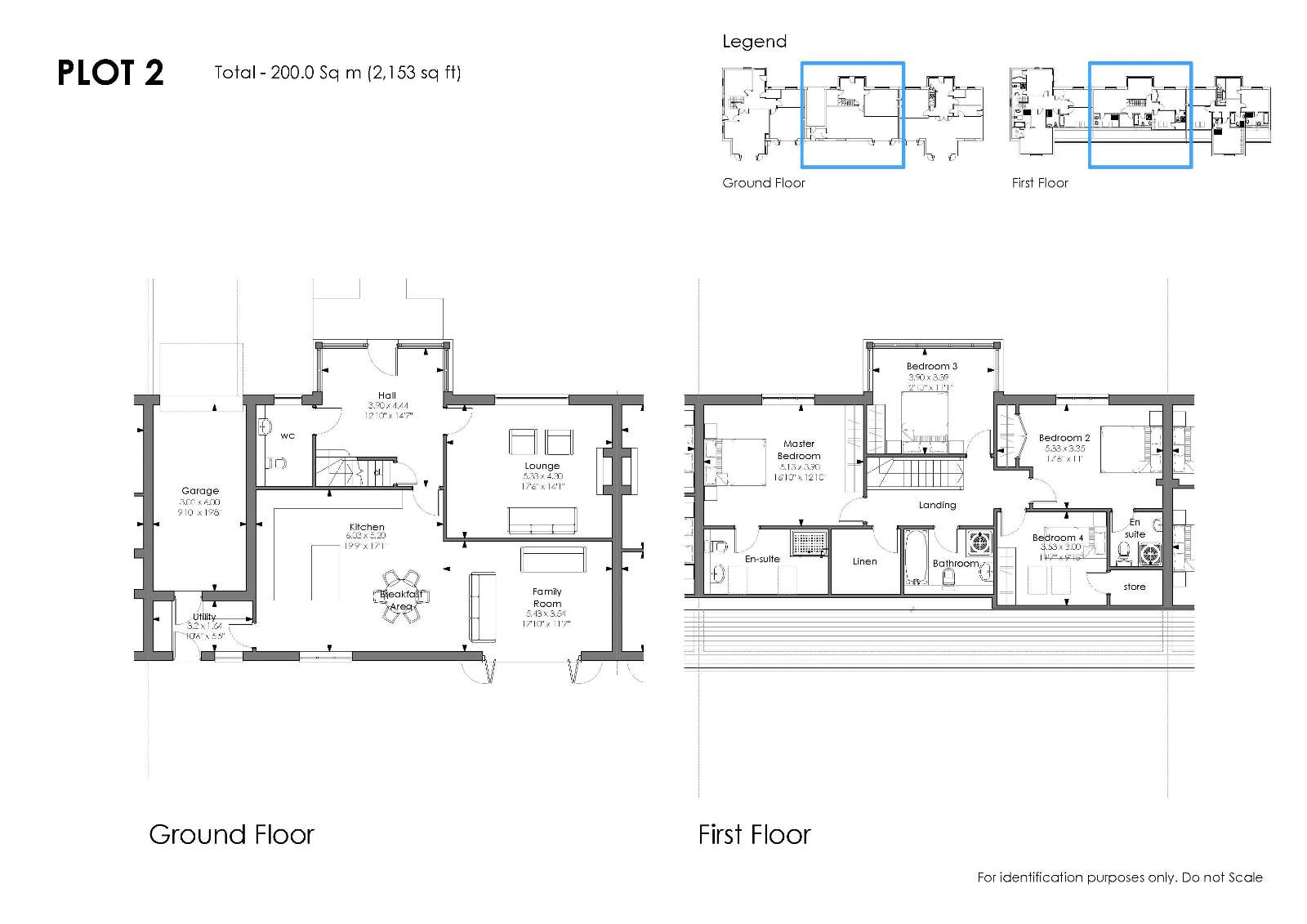4 Bedrooms for sale in Charvil Lane, Sonning RG4 | £ 1,100,000
Overview
| Price: | £ 1,100,000 |
|---|---|
| Contract type: | For Sale |
| Type: | |
| County: | Berkshire |
| Town: | Reading |
| Postcode: | RG4 |
| Address: | Charvil Lane, Sonning RG4 |
| Bathrooms: | 3 |
| Bedrooms: | 4 |
Property Description
Barn style development launches 20th October
This exclusive barn style home offers free-flowing access through the hall, lounge and family / kitchen / breakfast room. The light floods in through the bi-fold doors and floor-to-ceiling windows, and access to the double garage via the utility room proves handy on rainy days. 4 double bedrooms, 2 of which en-suite, complete this unique and exceptional new home.
Augustfield is set in desirable Sonning Common, a stone’s throw from the River Thames, marina and beautiful countryside, you will adore a high-class relaxed lifestyle away from the hustle and bustle, which is still conveniently close when you choose it.
By appointment only - book your preview now.
Lounge 5.33m (17'6) x 4.29m (14'1)
Kitchen/Breakfast area 6.02m (19'9) x 5.21m (17'1)
Family area 5.44m (17'10) x 3.53m (11'7)
Utility room 3.2m (10'6) x 1.65m (5'5)
Hall 4.45m (14'7) x 3.91m (12'10)
Master bedroom 5.13m (16'10) x 3.91m (12'10)
Bedroom 2 5.33m (17'6) x 3.35m (11')
Bedroom 3 3.91m (12'10) x 3.38m (11'1)
Bedroom 4 3.53m (11'7) x 3m (9'10)
Garage 5.99m (19'8) x 3m (9'10)
General Note
Local Authority: Wokingham Borough Council
Council Tax Band: To be confirmed
Directions
From Reading follow the A329/A4 towards Charvil and Maidenhead. At the roundabout signposted B478, take the 1st exit into Charvil Lane. The development will be found on the right hand side.
Specification
Kitchen and utility room
* Individually designed Wooden Heart “Shaker” style kitchen and utility room, finished in painted shades using Farrow & Ball colours.
* All worktops and up stands are completed in Miami White polished stone.
* Appliances to the kitchen by Siemens to include an American style fridge freezer with ice dispenser, induction hob, combi microwave, integrated dishwasher and Integrated extractor.
* Franke stainless steel sink with a Franke mixer tap with boiling and water filter.
* Under cupboard lighting throughout.
*Utility room incorporates a Siemens washing machine, condenser tumble dryer and single bowl sink.
* Porcelanosa floor tiles to Kitchen/Family room/Utility room.
Cloakroom, family bathroom & en-suite bathrooms
* All white Duravit porcelain sanitary ware throughout completed with chrome fittings from both Crosswater and Hansgrohe.
* Glass shower doors to all bathrooms along with polished chrome heated towel rails.
* Mirrors are fitted to all bathrooms with shaver sockets to the family and master en-suite bathrooms.
* Wall and flooring tiles selected and supplied by Porcelanosa.
* Electric under floor heating installed to the family and en-suite bathrooms.
Heating
* Sitting room incorporates a Saltburn Multifuel Stove with a Limestone surround and black granite hearth.
* A natural gas fired boiler provides heating for the underfloor heating system to the ground floor and radiators to the first floor.
Electrical
* Chrome faced electrical fittings fitted to all rooms along with white recessed LED light fittings.
* External lighting and external power points have been installed.
* Pre-wiring with cat 6 cabling is in place for TV & Satellite installation to all principal rooms to also include pre-wiring for speakers to the kitchen, sitting room and master bedroom.
* A fully fitted hard-wired intruder alarm system with movement detectors, door contacts, control key pads and external sounder have been installed.
* An electrically operated garage door (Plot 2 only) and fully automated entrance gate with combined remote controls and internal audible control system have been installed.
Internal finishes
* Distinctive skirting and architraves are fitted to interior walls and door surrounds
* Paint finish to all walls and woodwork is completed in Farrow & Ball colours with the ceilings being finished in white emulsion.
* An oak handrailed staircase featuring traditional newel posts, balustrading, handrails and apron lining is fitted between floors.
* Hands painted internal v-grooved detailed doors are finished with polished chrome door furniture.
* Engineered oak flooring covers the ground floor hallway and cloakroom, 80% wool carpets cover the reception and bedrooms.
* Fully plastered and decorated finish to integral garage (Plot 2 only)
Exterior finishes
* The gardens have been traditionally landscaped to feature paths and patios in granite paving slabs, lawns laid in seed grown turf with trees and shrubs planted throughout.
*An external rear garden tap is present.
* An automated Iroko occupies the front entrance.
* All external timber doors, Bi-fold doors and windows are constructed from softwood timber and finished white paint internally and grey externally.
* The external walls have been finished with Michelemerch Hampshire stock bricks and black stained timber shiplap cladding with the roof structure being covered using Santas handmade clay
Property Location
Similar Properties
For Sale Reading For Sale RG4 Reading new homes for sale RG4 new homes for sale Flats for sale Reading Flats To Rent Reading Flats for sale RG4 Flats to Rent RG4 Reading estate agents RG4 estate agents



.png)











