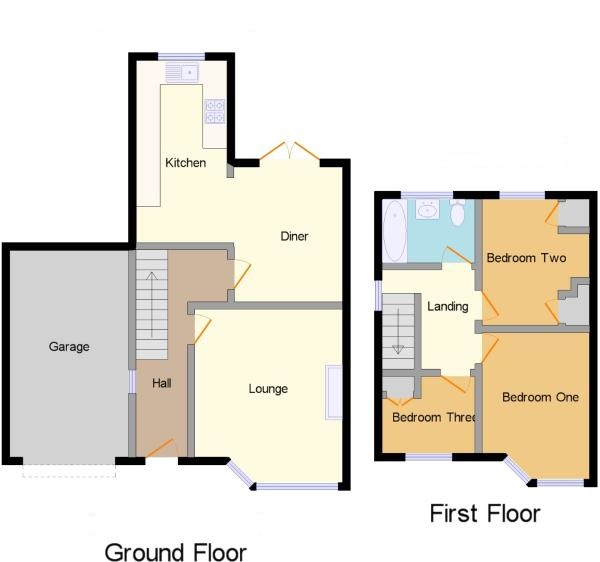3 Bedrooms for sale in Chedworth, Kingswood, Bristol BS15 | £ 300,000
Overview
| Price: | £ 300,000 |
|---|---|
| Contract type: | For Sale |
| Type: | |
| County: | Bristol |
| Town: | Bristol |
| Postcode: | BS15 |
| Address: | Chedworth, Kingswood, Bristol BS15 |
| Bathrooms: | 0 |
| Bedrooms: | 3 |
Property Description
Located within this popular side street within the popular Kingswood area of South Gloucestershire is this well presented 1950's semi-detached family home. The property is worthy of an internal inspection and offers the following accommodation.
Upon entry you find a traditional style entrance hallway, lounge to the front and a good sized modern open plan kitchen/dining room to the rear. The kitchen is fitted with integrated appliances and also offers access to the rear garden.
To the first floor can be found 3 good size bedrooms all with fitted wardrobes and a modern fitted family bathroom.
Externally the property offers an enclosed rear garden, garage and block paved off street parking for 3 vehicles.
Further benefits include, gas central heating, double glazing and the opportunity to move quickly as the owner already suited on a purchase without any onward chain.
From Page Park traffic lights proceed down into Teewell Hill and then into Station Road, follow along until you reach Chiphouse Road on the right, turn right and then take third left into Pool Road where Chedworth can be found on the left.
Ground Floor
Entrance
Enter via double glazed with matching panels to side and above into entrance hallway.
Entrance Hallway
Stairs to first floor, radiator, wood effect laminate floor, under stairs storage cupboard, inset lights, doors to:
Lounge
13' 6'' x 12' 0'' (4.13m x 3.69m) Double glazed 1/2 bay window front, radiator, TV point, gas living flame fire with wood mantle surround, dimmer switch, wood effect laminate floor.
Kitchen/Dining Room
17' 11'' x 17' 5'' (5.47m x 5.34m) (max width and length taken, narrowing to 8ft 3in). Double glazed window to side, double glazed window to rear, double glazed doors to rear, fitted wall and base units with matching worktop surfaces, stainless steel sink drainer with mixer tap, radiator, wood effect laminate floor, space for 'American' style fridge freezer, range cooker, built in dishwasher, part tiled walls, velux window above, built in washing machine, TV point, inset spot lights.
First Floor
Landing
Double glazed window to side, loft access, inset lights.
Bedroom 1
13' 11'' x 10' 3'' (4.26m x 3.14m) (maximum measurement taken). Double glazed 1/2 bay window to front, radiator, TV point, range of built in furniture including wardrobes, bedside cabinets & dressing table, dimmer switch.
Bedroom 2
11' 0'' x 9' 1'' (3.38m x 2.78m) Double glazed window to rear, cupboard housing 'Worcester' combination boiler, built in wardrobes, dimmer switch.
Bedroom 3
9' 1'' x 7' 7'' (2.78m x 2.34m) Double glazed window to front, radiator, wood effect laminate floor, built in double wardrobes, dimmer switch.
Bathroom
Obscure double glazed window to rear, 3 piece suite comprising of bath with mixer tap filler & shower system over, wash hand basin with mixer tap filler & cupboards beneath, heated towel rail, built in drawers, tiled floor, tiled walls, extractor fan, inset lighting.
Exterior
Rear Garden
Decked area, lawned area, stone chipped area, enclosed by timber fencing, raised flower beds & borders, outsight light, outside tap, personal door into garage.
Garage
18' 9'' x 7' 2'' (5.72m x 2.2m) Up and over door, lighting and power, personal door to garden.
Front Garden
Laid to block paving providing off street parking for 3 vehicles.
Property Location
Similar Properties
For Sale Bristol For Sale BS15 Bristol new homes for sale BS15 new homes for sale Flats for sale Bristol Flats To Rent Bristol Flats for sale BS15 Flats to Rent BS15 Bristol estate agents BS15 estate agents



.gif)











