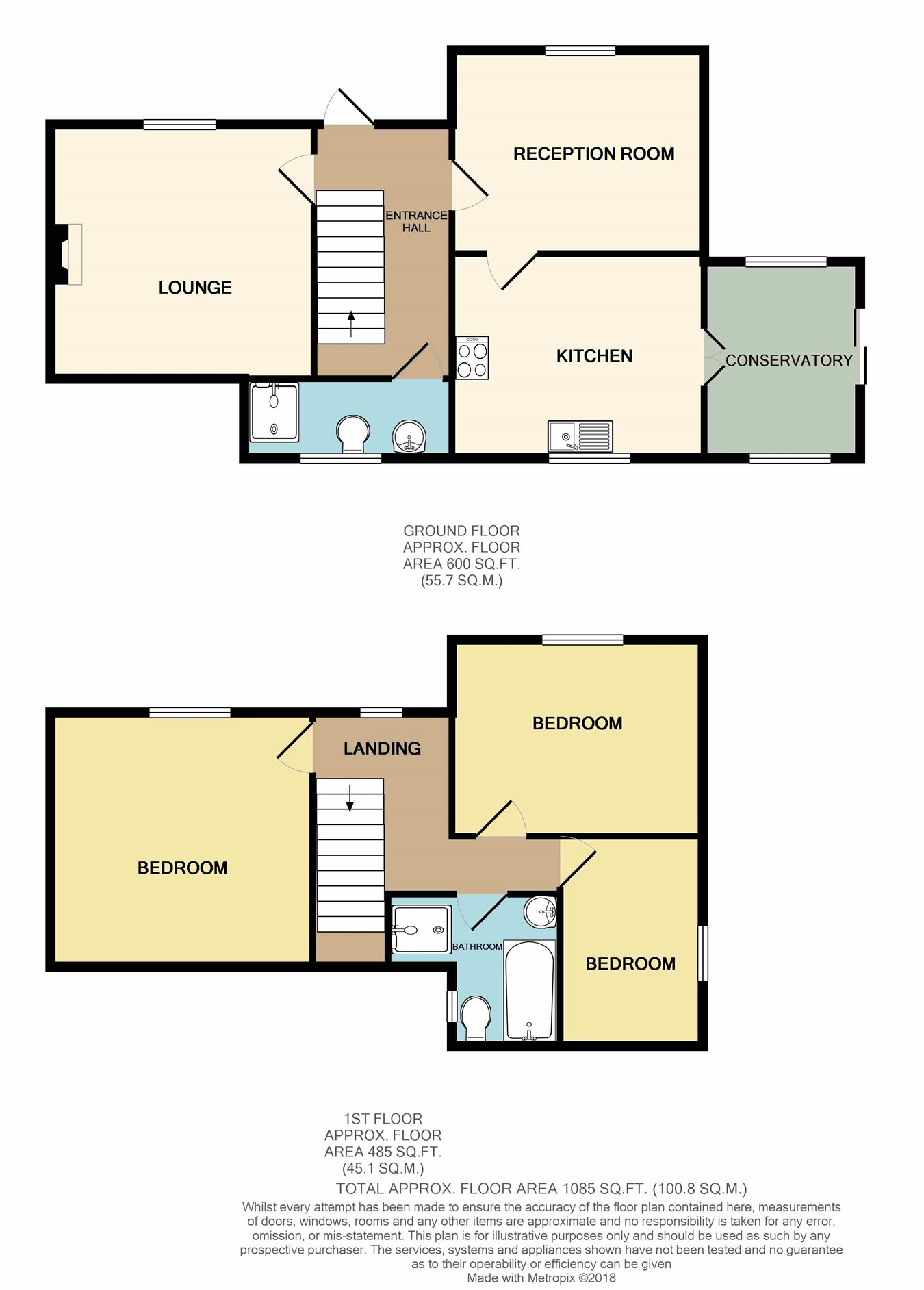3 Bedrooms for sale in Chestnut Avenue, St Athan CF62 | £ 175,000
Overview
| Price: | £ 175,000 |
|---|---|
| Contract type: | For Sale |
| Type: | |
| County: | Vale of Glamorgan, The |
| Town: | Barry |
| Postcode: | CF62 |
| Address: | Chestnut Avenue, St Athan CF62 |
| Bathrooms: | 0 |
| Bedrooms: | 3 |
Property Description
Majestic looking property, Situated on the Eglwys Brewis Estate in St Athan. This three bedroom semi-detached house providing spacious family accommodation. The internals comprise; an entrance hallway, lounge, dining room, kitchen and conservatory to the ground floor. Three bedrooms and two bathrooms. The property benefits from uPVC double glazing and gas central heating throughout. Externally, large gardens surround the property and a single car garage is situated in a block nearby.
Ground floor
entrance hall
Enter the property via a uPVC part glazed door to the hallway. Laminated flooring, doorways to two reception rooms, downstairs bathroom and stairs to first floor level.
Lounge
12' 11" x 12' 4" (3.94m x 3.76m)
Upvc double glazed windows overlooking the front and rear of the property. An open chimney with featured surround. Fitted carpets, radiator and power points.
Dining room
11' 10" x 11' 1" (3.61m x 3.38m)
Upvc double glazed window to the front. Fitted carpet, radiator and power points. Doorway to the kitchen.
Downstairs bathroom.
2.54m x 0.96m (8' 4" x 3' 2")
Upvc double glazed window to the rear. Walk in shower cubicle, low level WC. Wash hand basin in vanity unit. Tiled to splash back, tiled flooring and towel rail radiator.
Kitchen
12' 4" x 9' 11" (3.76m x 3.02m)
Upvc double glazed window to the rear and patio doors to the conservatory. A range of base and wall units with fixed worktop. Electric oven and hob with extractor fan over. Inset bowl and drainer. Space for fridge freezer, plumber for washing machine and wall mounted combination boiler enclosed win kitchen cabinets. Radiator, cushion flooring and power points.
Conservatory
9' 7" x 7' 7" (2.92m x 2.31m)
A metal framed single glazed glass conservatory with sliding patio doors to the patio area. Space for furniture, tiled flooring and wired for wall lights.
First floor
landing
Carpeted stairs lead to the first floor landing area with a window overlooking the front of the property. Access to loft, smoke alarm, wired for ceiling light and doors lead to all bedrooms and family bathroom.
Bedroom one
12' 11" x 12' 3" (3.94m x 3.73m)
Upvc double glazed window to the front and rear of the property. Fitted cupboard, fitted carpets, radiator and power points.
Bedroom two
12' 5" x 9' 7" (3.78m x 2.92m)
Upvc double glazed window to the front of the property. Fitted carpet, radiator and power points.
Bedroom three
12' 4" x 7' 3" (3.76m x 2.21m)
Upvc double glazed window to the side of the property. Fitted carpet, radiator and power points.
Bathroom
9' 1" x 4' 9" (2.77m x 1.45m)
Upvc double glazed window to the front of the property. A walk in shower cubicle, panel enclosed bath and wash hand basin on pedestal.
Garden
A three sided garden with open lawns to the front and enclosed by garden wall and pathway to the parking. Pathway to the neighboring property. The side of the property is patio and the rear is lawned with wood fencing surround and mature planting areas. Access to the car parking area.
Garage
A single car garage, situated in a nearby block.
Additional information
Council Tax Band C
Property Location
Similar Properties
For Sale Barry For Sale CF62 Barry new homes for sale CF62 new homes for sale Flats for sale Barry Flats To Rent Barry Flats for sale CF62 Flats to Rent CF62 Barry estate agents CF62 estate agents



.png)