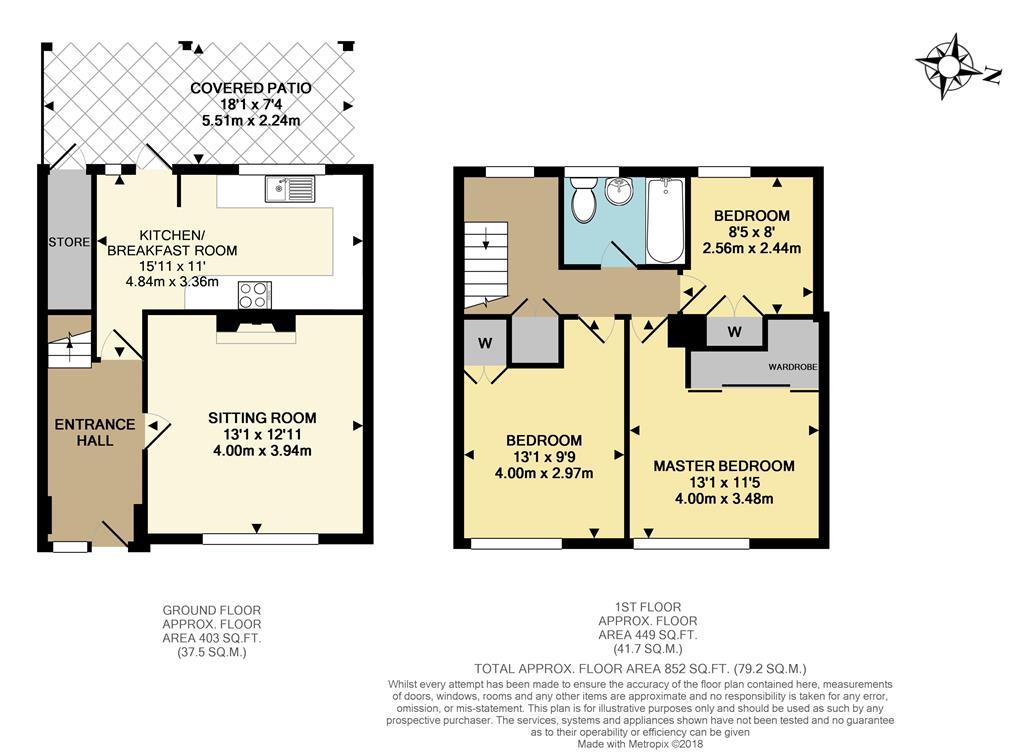3 Bedrooms for sale in Chilmark Gardens, Merstham RH1 | £ 350,000
Overview
| Price: | £ 350,000 |
|---|---|
| Contract type: | For Sale |
| Type: | |
| County: | Surrey |
| Town: | Redhill |
| Postcode: | RH1 |
| Address: | Chilmark Gardens, Merstham RH1 |
| Bathrooms: | 0 |
| Bedrooms: | 3 |
Property Description
A three bedroom property offered to the market with gas central heating, double glazing, fitted kitchen, sitting room, family bathroom and no onward chain located within reach of MersthamVillage offering local shops, schools, amenities, bus routes to Redhill town centre and Merstham mainline railway station providing links to London, Gatwick and the South Coast.
UPVC double glazed front door
With Upvc obscured front aspect double glazed windows leading through to:
Entrance hall
Radiator, stairs leading up to first floor landing, cupboard housing fuse board and meter, coved ceiling, smoke alarm, control panel for heating, door to:
Sitting room
3.99m (13' 1") x 3.94m (12' 11")
Front aspect Upvc double glazed window, double radiator, power points, t.V. Aerial point, feature fireplace with marble hearth and surround and gas fire, telephone point, cable point, dimmer switch.
Kitchen/breakfast room
4.85m (15' 11") x 3.35m (11' 0")
Fitted in a range of wall mounted and base level units, roll top work surface, stainless steel sink with mixer tap, space and plumbing for washer/dryer, space and plumbing for dishwasher, space for free-standing cooker, space for freezer, space for fridge, power points, concealed lighting, cupboard housing boiler, tiled floor, tiled walls, radiator, rear aspect Upvc double glazed windows overlooking rear garden, rear aspect double glazed patio door giving access to patio and rear garden.
Stairs leading up to:
First floor landing
Access to loft via hatch, rear aspect Upvc double glazed window overlooking rear garden, power points, airing cupboard with wooden shelving, door to:
Master bedroom
3.99m (13' 1") x 3.48m (11' 5")
Front aspect Upvc double glazed window, radiator, triple fitted wardrobe with mirror glide doors, power points.
Bedroom 2
3.99m (13' 1") x 2.97m (9' 9")
Front aspect Upvc double glazed window, radiator, power points, fitted cupboard with hanging rail and shelving.
Bedroom 3
2.59m (8' 6") x 2.44m (8' 0")
Rear aspect Upvc double glazed window, radiator, power points, fitted cupboard with hanging rail and shelving.
Family bathroom
A coloured three piece suite comprising low level w.C., pedestal wash hand basin with mixer tap, panel enclosed bath with chrome style mixer tap and separate shower over bath, shower screen, tiled walls, rear aspect obscured Upvc double glazed window, medicine cabinet, radiator.
Outside
rear garden
Mainly laid to lawn, area of patio, panel fencing, timber built shed, side access.
Front garden
Pathway leading up to front door, area of lawn, mature shrubs and flower borders.
Property Location
Similar Properties
For Sale Redhill For Sale RH1 Redhill new homes for sale RH1 new homes for sale Flats for sale Redhill Flats To Rent Redhill Flats for sale RH1 Flats to Rent RH1 Redhill estate agents RH1 estate agents



.png)





