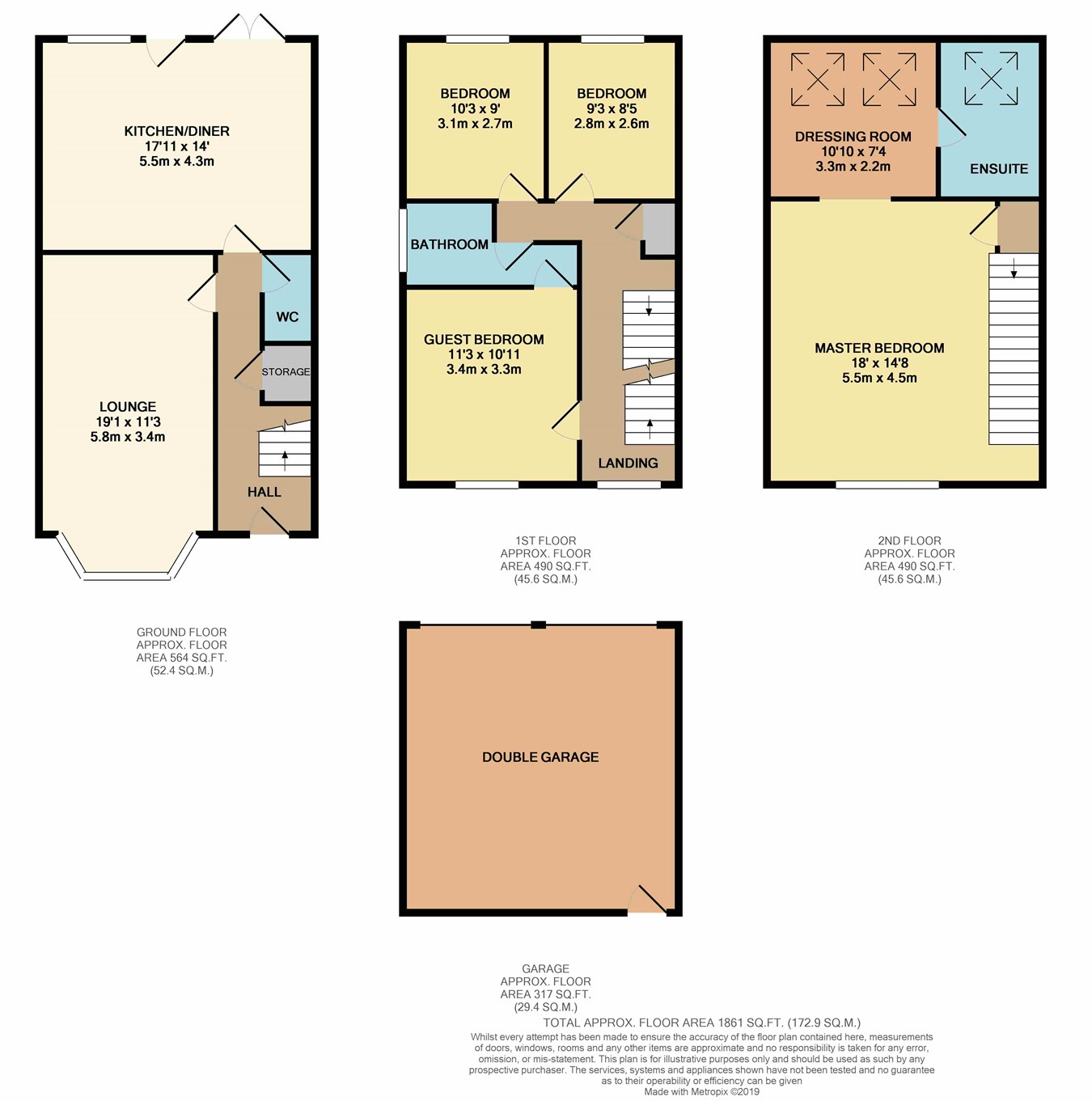4 Bedrooms for sale in Chorley New Road, Bolton BL1 | £ 270,000
Overview
| Price: | £ 270,000 |
|---|---|
| Contract type: | For Sale |
| Type: | |
| County: | Greater Manchester |
| Town: | Bolton |
| Postcode: | BL1 |
| Address: | Chorley New Road, Bolton BL1 |
| Bathrooms: | 0 |
| Bedrooms: | 4 |
Property Description
Ideal family home situated in the popular and highly sought after residential area of Heaton. With Bolton's well regarded school only a stones throw away and a short drive from Bolton Town Centre, Middlebrook Retail Park and the motorway networks. The spacious well presented property briefly comprises of entrance hall, downstairs wc, lounge, modern breakfast kitchen and access to double garage. To the first there are three bedrooms and family bathroom and to the second floor is the master bedroom with dressing area and en-suite. The property benefits further from a gas central heating system, double glazing, gardens to front and rear and parking with double garage.
Entrance hall
Hardwood door to the front, radiator with cover, under stairs storage, stairs to first floor.
Guest WC
Two piece suite comprising of wash hand basin and wc. Extractor fan, radiator.
Lounge
11' 3" x 19' 1" (3.43m x 5.82m) Double glazed hardwood bay window to the front, gas fire with surround, radiator.
Kitchen diner
17' 11" x 14' 0" (5.46m x 4.27m) Range of wall and base units with work top over, integral dishwasher, sink unit, cupboard with boiler, rangemaster cooker, space for fridge freezer, tiled splash backs, extractor hood over. Hardwood double glazed window and door to the rear, patio doors leading to the rear garden.
First floor landing
Hardwood double glazed window to the front, stairs to second floor, radiator with cover, cupboard housing the water tank.
Guest bedroom
11' 3" x 10' 11" (3.43m x 3.33m) Two hardwood double glazed windows, two fitted wardrobes, door to the bathroom.
Bedroom three
9' 0" x 10' 3" (2.74m x 3.12m) Double glazed hardwood window, radiator, fitted wardrobes.
Bedroom four
8' 5" x 9' 3" (2.57m x 2.82m) Fitted desk and book shelves, hardwood double glazed window, radiator.
Bathroom
Four piece suite comprising of bath with telephone shower head, wc, wash hand basin and a double shower. Radiator, part tiled, double glazed hardwood window.
Second floor landing
Stairs to the second floor landing providing access to the master suite.
Master suite
14' 8" x 18' 0" (4.47m x 5.49m) Fantastic master suite with a dressing room and en-suite. Two radiators, hardwood double glazed window to the front.
Dressing room
7' 4" x 10' 10" (2.24m x 3.30m) Fitted wardrobes, two velux windows, radiator.
En-suite
Double shower cubicle, wc, his 'n' hers wash hand basin, storage cupboards, radiator, part tiled, velux window.
Gardens & garage
Garden to the front. To the rear there is a double garage and two parking spaces. Gated access to the rear garden which is laid to lawn and fenced borders.
Property Location
Similar Properties
For Sale Bolton For Sale BL1 Bolton new homes for sale BL1 new homes for sale Flats for sale Bolton Flats To Rent Bolton Flats for sale BL1 Flats to Rent BL1 Bolton estate agents BL1 estate agents



.png)









