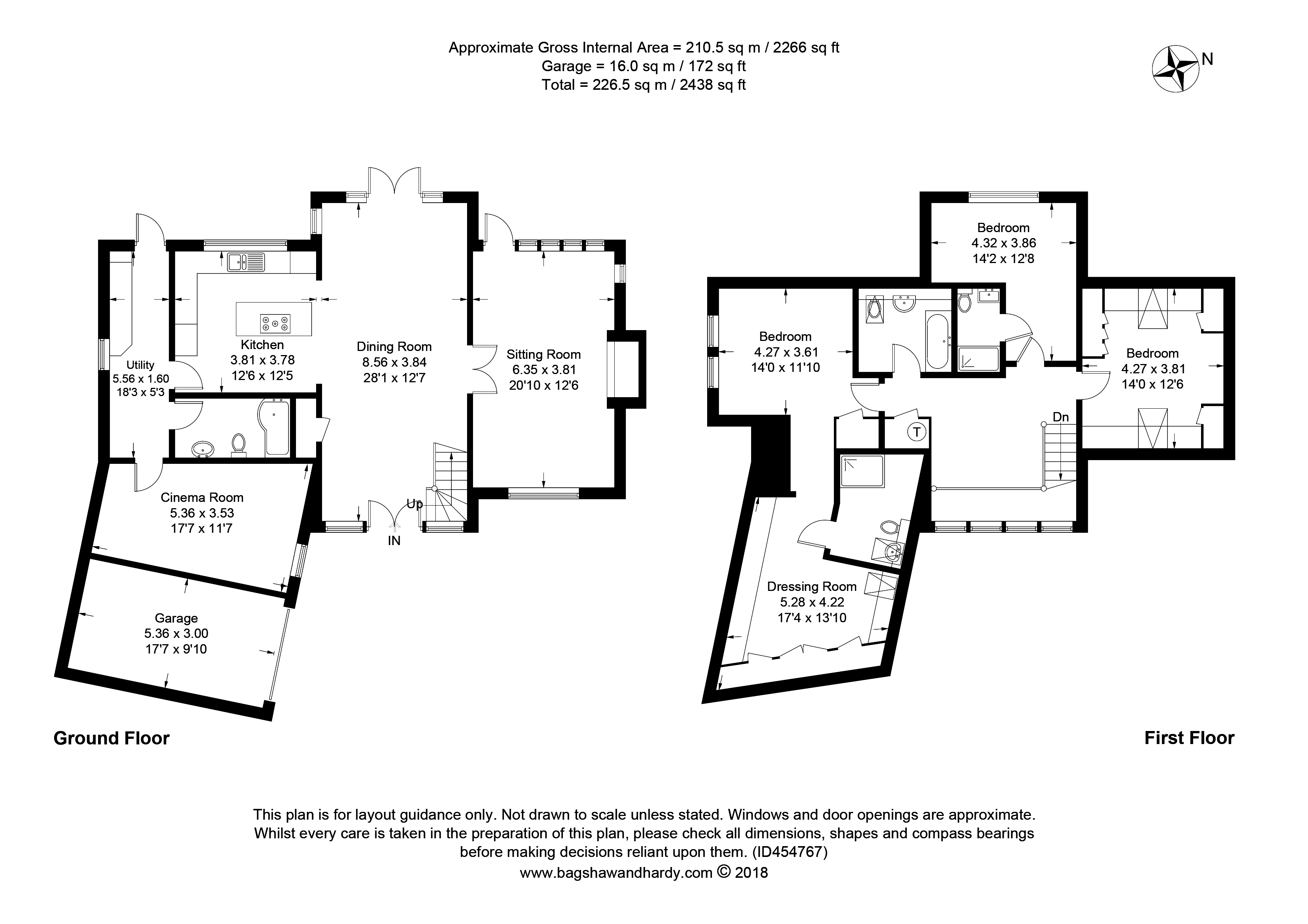4 Bedrooms for sale in Church Road, Mannings Heath, Horsham RH13 | £ 800,000
Overview
| Price: | £ 800,000 |
|---|---|
| Contract type: | For Sale |
| Type: | |
| County: | West Sussex |
| Town: | Horsham |
| Postcode: | RH13 |
| Address: | Church Road, Mannings Heath, Horsham RH13 |
| Bathrooms: | 4 |
| Bedrooms: | 4 |
Property Description
Location This stunning property is situated within the popular village of Mannings Heath, which lies just to the east of Horsham. Mannings Heath retains its village atmosphere with local store, village green and hall, as well as the very popular Mannings Heath Golf Club. Horsham town provides a comprehensive range of both shopping and recreational facilities together with a mainline rail service to London (Victoria and London Bridge) in under 1 hour.
The location benefits from excellent road communications with access onto the M23 at Handcross with its links to both Gatwick Airport and also the south coast. The surrounding countryside provides many miles of beautiful walks and rides including the Downs Link.
Property The property was built in 2002 and then later extended by the current owners. Large double doors open into a double height glass atrium, which floods the open plan entrance with natural light. A stunning, open plan Kitchen Diner, with a host of integrated appliances and a central island/breakfast bar, provides the perfect space for entertaining, with double doors spilling out to the private Rear Garden, and an area where the current owners have created a bar.
From here, double doors open into the triple aspect Living Room, which has a centrally located, exposed brick fireplace with wood burning stove, and a further door opening to the Garden, which means that the whole rear of the property can be opened to the large area of decking to the rear.
Completing the Ground Floor accommodation is the Utility Room, a Bathroom, with stylish white suite, and Cinema Room, which could also become a fourth Bedroom, or Home Office. Due to the layout of these three rooms, we believe that it could also be converted into an Annex if required, with the adjoining Garage also becoming part of the living space.
To the First Floor is a large landing, which the current owner uses as their Study, the Family Bathroom and three Double Bedrooms. The Guest Bedroom has its own En Suite, while the Master Suite boasts a large double Bedroom, 17'4 x 13'10 Dressing Room with a range of fitted Wardrobes and an En Suite Shower Room.
A new boiler, oil tank and integrated dishwasher were all installed in January 2018.
Outside Set at the bottom of a private gravelled driveway, this bespoke barn occupies a generous West facing plot with a large driveway providing off street parking for a number of vehicles. This leads to the Garage, which has an electric door, and measures 17'7 x 9'10.
Gated side access opens to the private West facing Rear Garden, which has a large area of decking, perfect for barbecues in the summer months, leading on to an expanse of lawn, ready for children to play, or for keen gardeners to make the most of. Within the Garden is a shed, and a hot tub, which is available by separate negotiation.
Sitting room 20' 1" x 12' 6" (6.12m x 3.81m)
dining room 28' 1" x 12' 7" (8.56m x 3.84m)
kitchen 12' 6" x 12' 5" (3.81m x 3.78m)
utility room 18' 3" x 5' 3" (5.56m x 1.6m)
cinema room 17' 7" x 11' 7" (5.36m x 3.53m)
bathroom
landing
master bedroom 14' 0" x 11' 10" (4.27m x 3.61m)
dressing room 17' 4" x 13' 10" (5.28m x 4.22m)
ensuite
guest bedroom 14' 2" x 12' 8" (4.32m x 3.86m)
ensuite
bedroom 14' 0" x 12' 6" (4.27m x 3.81m)
bathroom
garage 17' 7" x 9' 10" (5.36m x 3m)
Property Location
Similar Properties
For Sale Horsham For Sale RH13 Horsham new homes for sale RH13 new homes for sale Flats for sale Horsham Flats To Rent Horsham Flats for sale RH13 Flats to Rent RH13 Horsham estate agents RH13 estate agents



.png)











