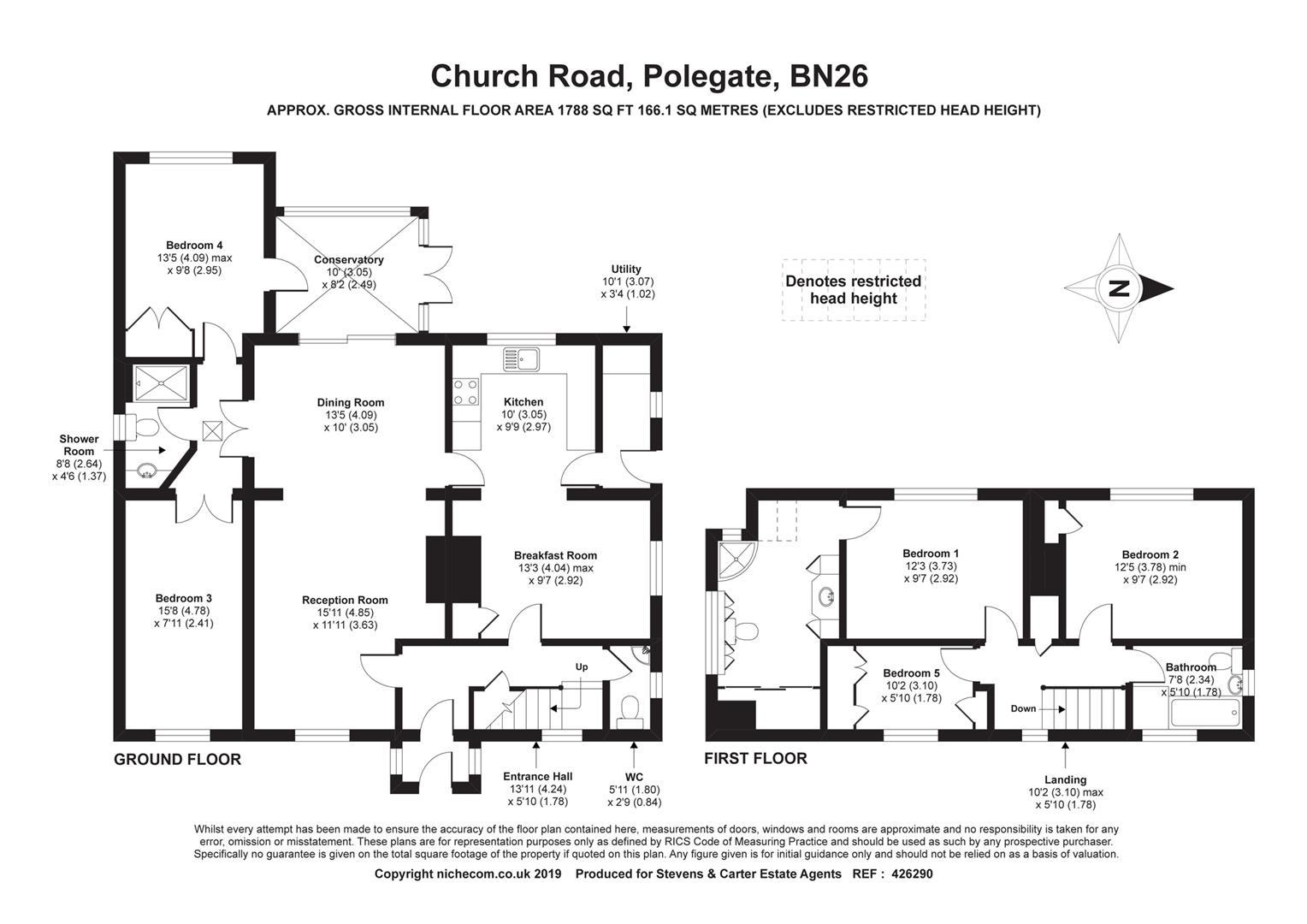5 Bedrooms for sale in Church Road, Polegate BN26 | £ 599,950
Overview
| Price: | £ 599,950 |
|---|---|
| Contract type: | For Sale |
| Type: | |
| County: | East Sussex |
| Town: | Polegate |
| Postcode: | BN26 |
| Address: | Church Road, Polegate BN26 |
| Bathrooms: | 3 |
| Bedrooms: | 5 |
Property Description
Close To Mainline Station - Easy Walk To Shops - Excellent Local Schools - Versatile Accommodation With Annex Potential - Large Landscaped Gardens. If you are a discerning buyer looking for easy access to a mainline railway station to London or A roads to Brighton, Hastings and Tunbridge Wells then this highly impressive five bedroom Sussex Style detached house is certainly worth investigating further. Located less than a five minute walk from the mainline railway station in Polegate, "Cherry Trees" offers substantial and extremely versatile accommodation presented in excellent decorative order. Considered ideal for the large family or equally for those looking for annex style accommodation. Two notable features are the kitchen/breakfast room which is large enough to accommodate any family event and the spacious en-suite shower room. Set within a very good size plot the property is approached via a block paved driveway affording off road parking for several vehicles and has a rear garden enjoying a favoured south westerly aspect. An internal viewing is considered essential to fully appreciate this delightful home.
Entrance Porch
Via Oak entrance door, window, further door to:
Hall (4.24m x 1.78m (13'10" x 5'10"))
Staircase to first floor landing, understairs cupboard, window.
Downstairs Cloakroom (1.80m x 0.84m (5'10" x 2'9"))
Low level WC, wash basin, window.
Living Room (4.85m x 3.63m (15'10" x 11'10"))
The central feature being a fireplace with fitted wood burner, oak flooring, window, opening to:
Dining Room (4.09m x 3.05m (13'5" x 10'0"))
Oak flooring, door to downstairs bedrooms, door to kitchen, further sliding doors to:
Conservatory (3.05m x 2.49m (10'0" x 8'2"))
Tiled flooring, doors to garden.
Kitchen (3.05m x 2.97m (10'0" x 9'8"))
Inset sink unit, floor & wall mounted units work top surfaces, part tiled walls, ceramic hob with extractor unit over, built-in double oven, window, door to utility room, rear aspect triple-glazing. Opening to:
Utility Room (3.07m x 1.02m (10'0" x 3'4"))
Wall mounted units, plumbing for washing machine, wall mounted gas boiler, window, door.
Breakfast Room (4.04m x 2.92m (13'3" x 9'6"))
Built-in storage cabinet, space for fridge/freezer, window.
Inner Hall
Skylight.
Bedroom Three (4.78m x 2.41m (15'8" x 7'10"))
Wood effect flooring, window.
Bedroom Four (4.09m x 2.95m (13'5" x 9'8"))
Built-in cupboards, door to conservatory, window.
Shower Room (2.64m x 1.37m (8'7" x 4'5"))
Walk-in oversize shower unit, wash basin, low level WC, part tiled walls, window.
First Floor Landing
Cupboard, hatch to loft space, window.
Master Bedroom (3.73m x 2.92m (12'2" x 9'6"))
Rear aspect triple-glazed window, door to:
En-Suite Shower Room (3.78m x 2.92m (12'4" x 9'6"))
Corner shower cubicle, vanity unit, close coupled WC, extensive range of storage cupboards, wood effect flooring, window.
Bedroom Two (3.78m x 2.92m)
Storage cupboard, rear aspect triple-glazed window.
Bedroom Five (3.10m x 1.78m (10'2" x 5'10"))
Built-in storage cupboards, window.
Family Bathroom (2.34m x 1.78m (7'8" x 5'10"))
A white suite comprising of a paneled bath, pedestal wash basin, low level WC, tiled walls, two windows.
Off Road Parking
A block paved driveway affording parking for numerous vehicles. Brick walling and hedges to front boundary.
Gardens
Affording a high level of privacy with a favoured south westerly aspect, central paved pathway, lawn, numerous trees & shrubs, flower borders, fencing and hedges to boundaries.
Property Location
Similar Properties
For Sale Polegate For Sale BN26 Polegate new homes for sale BN26 new homes for sale Flats for sale Polegate Flats To Rent Polegate Flats for sale BN26 Flats to Rent BN26 Polegate estate agents BN26 estate agents



.png)



