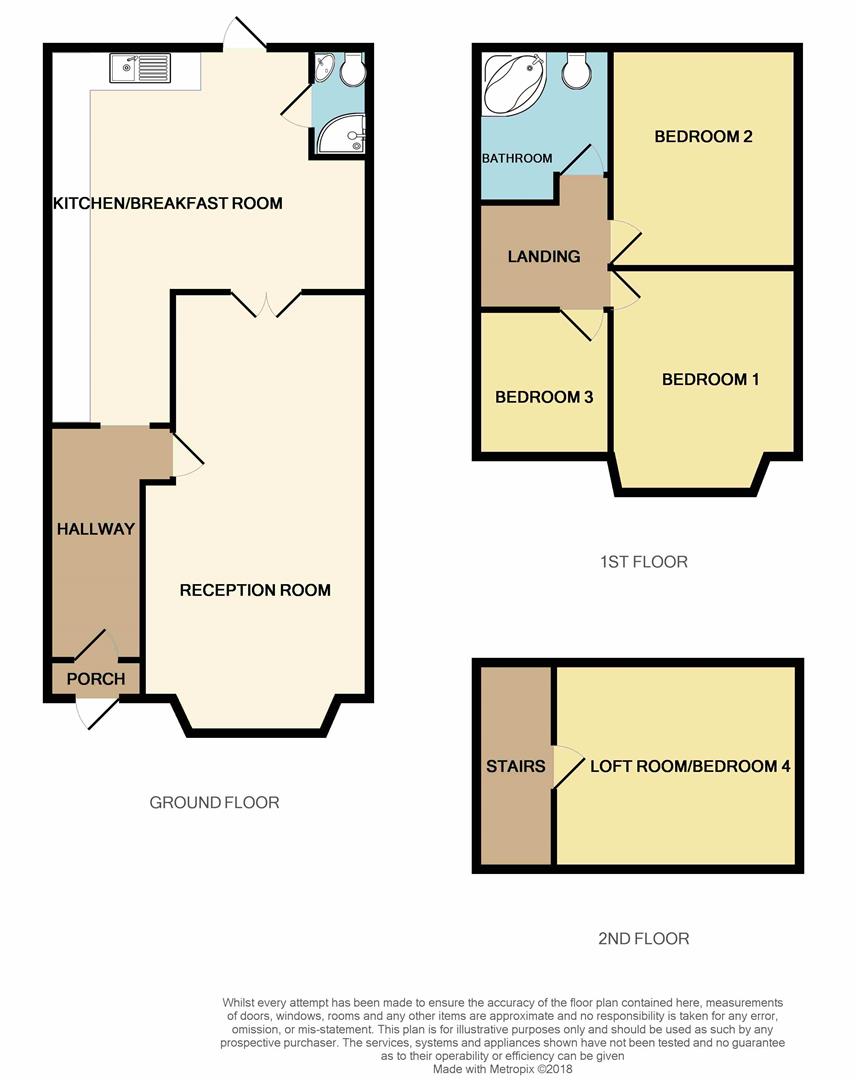3 Bedrooms for sale in Clandon Road, Ilford IG3 | £ 475,000
Overview
| Price: | £ 475,000 |
|---|---|
| Contract type: | For Sale |
| Type: | |
| County: | Essex |
| Town: | Ilford |
| Postcode: | IG3 |
| Address: | Clandon Road, Ilford IG3 |
| Bathrooms: | 2 |
| Bedrooms: | 3 |
Property Description
Extended to the rear and loft is this well presented 3 bedroom mid-terraced residence conveniently located for local amenities including Seven Kings (CrossRail) Station. Internal viewing is highly recommended to appreciate the accommodation which comprises of, entrance hall, spacious 24ft x 12ft lounge, extended and well fitted kitchen/dining room, ground floor shower/wc, first floor bathroom, loft room, garden, outbuilding, double glazing, gas central heating and driveway providing off street parking. Internal viewing is recommended. Guide Price £475,000 to £490,000
Entrance Lobby
Accessed via double glazed entrance door with door to;
Entrance Hall
With laminate flooring, stairs to the first floor with storage cupboard under, dado rail, radiator, ceiling light point, coving to ceiling, doors to accommodation;
Lounge With Bay Window (7.47m into bay x 3.71m maximum (24'6" into bay x 1)
With double glazed bay window to the front aspect, laminate flooring, ceiling light point, radiators, coving to ceiling, multi-square paned double doors to the kitchen/diner.
L-Shaped Kitchen / Dining Room (5.99m max x 5.11m max (19'8" max x 16'9" max))
Fitted with a range of wall mounted and base storage units with work surfaces over with inset sink unit, inset ceiling lights and additional lighting to wall units, built in gas hob with stainless steel extractor above, built in stainless steel double oven, plumbing for washing machine, plumbing for dishwasher, tiling to walls, double glazed window to the rear aspect, double glazed door to the rear garden, wall mounted gas fired boiler (not tested), door to;
Shower/Cloakroom
Comprising enclosed shower cubicle, low level wc, wash basin, tiling to walls, double glazed window to the rear aspect.
First Floor Landing
With stairs to the second floor loft room/bedroom four, doors to accommodation;
Bedroom One (3.84m into bay x 3.02m (12'7" into bay x 9'11"))
With double glazed bay window to the front aspect, fitted wardrobe storage cupboards to one wall with recess for bed, radiator, coving to ceiling, laminate flooring, ceiling light point.
Bedroom Two (3.56m x 3.02m (11'8" x 9'11"))
With double glazed window to the rear aspect, fitted wardrobe storage cupboards, double glazed window to the rear aspect, laminate flooring, inset ceiling lights, radiator.
Bedroom Three (2.41m x 2.13m (7'11" x 7'))
With double glazed window to the front aspect, fitted wardrobe storage cupboards to two walls, coving to ceiling, laminate flooring.
Bathroom
Comprising panel enclosed corner bath with mixer tap and shower attachment, pedestal wash basin with mixer tap, low level wc, heated towel rail, tiled floor, tiling to walls, double glazed window to the rear aspect, built in storage cupboard.
Second Floor
Loft Room (3.66m max x 3.28m max restricted head height (12')
A useful loft room currently being used as fourth bedroom by the current owners. Restricted head height. Windows to front and rear, eves storage cupboards, inset ceiling lights, radiator.
Outside
Enclosed rear garden with outbuilding storage to the rear. To the front is a driveway providing off street parking.
Agents Note
Guide Price £475,000 to £490,000. Viewing strictly by appointment only.
Property Location
Similar Properties
For Sale Ilford For Sale IG3 Ilford new homes for sale IG3 new homes for sale Flats for sale Ilford Flats To Rent Ilford Flats for sale IG3 Flats to Rent IG3 Ilford estate agents IG3 estate agents



.png)











