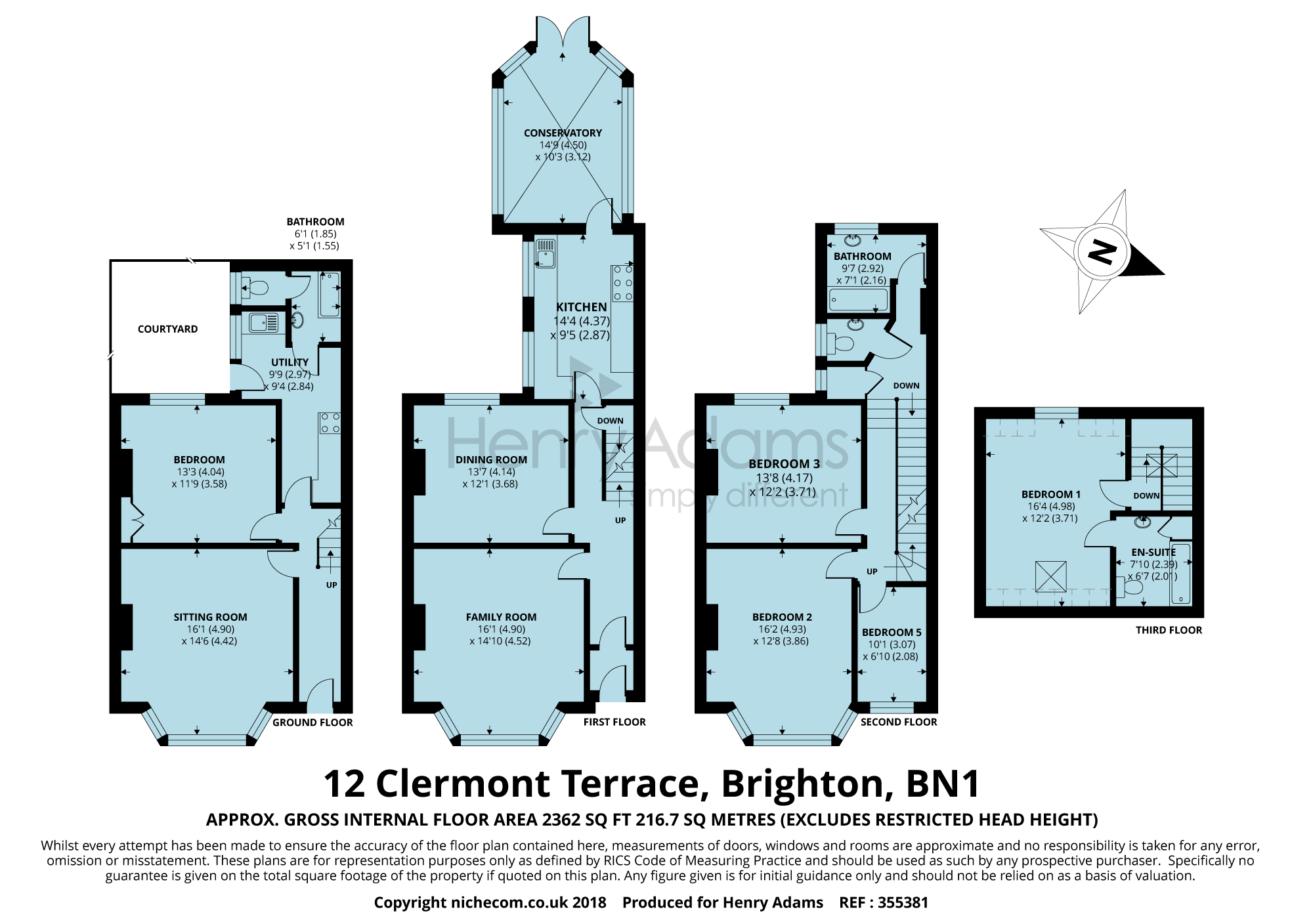5 Bedrooms for sale in Clermont Terrace, Brighton BN1 | £ 950,000
Overview
| Price: | £ 950,000 |
|---|---|
| Contract type: | For Sale |
| Type: | |
| County: | East Sussex |
| Town: | Brighton |
| Postcode: | BN1 |
| Address: | Clermont Terrace, Brighton BN1 |
| Bathrooms: | 3 |
| Bedrooms: | 5 |
Property Description
Having the versatility of living and bedroom space over four floors, this property offers an ideal opportunity for a lower ground floor self-contained annex with its own personal front door. The utility room can work as a kitchen, there is a bathroom, plus a separate sitting room and a bedroom. There is also the benefit of a private outside courtyard to this lower ground floor.
The main entrance is accessed via the ground floor and leads through to the principal sitting/family room which enjoys a superb full height bay window providing fine views out to the front aspect. There is a cast-iron fireplace and ornate cornicing to the ceilings and high skirting boards. There is a separate dining room, also with a fireplace, which enjoys views over the rear garden and is positioned adjacent to the kitchen/breakfast room. The kitchen/breakfast room has a range of wall and base units with the work surfaces running through, space for freestanding range cooker and views over the rear gardens; this then flows through to the conservatory/dining room which enjoys views of the garden and is an ideal space for entertaining and dinner parties.
Stairs lead down from the hallway to the lower ground floor which includes a spacious bedroom, separate reception room, utility room with space for freestanding cooker and bathroom (with separate WC). This space is an ideal opportunity for a ground floor annexe or home income potential complete with its own independent front door.
Stairs also lead from the ground floor to the first floor landing where the bedroom to the front aspect enjoys superb views from the bay window and has a fireplace. There are two further bedrooms to the first floor and a well thought out family bathroom with a shower mounted over the bath and wash hand basin. Also of note is the separate WC. Further stairs then lead to the second floor and the principal bedroom which is double aspect and benefits from an accompanying en-suite bathroom.
Outside
Outside there is private driveway parking for one car and the decorative tile pathway leads to the front steps with access to both lower ground floor and the ground floor. At the rear of the property is a double width 110 foot walled garden, laid to lawn with a selection of vegetable patches, pond, shed, greenhouse, mature trees, shrubs and plants and also space for garden storage. Also of note is the private separate courtyard garden accessed via the rear of the lower ground floor living space.
Entrance Hall
Family/sitting Room 16'1 (4.9m) x 14'10 (4.52m)
Dining Room 13'7 (4.14m) x 12'1 (3.68m)
Kitchen 14'4 (4.37m) x 9'5 (2.87m)
Conservatory 14'9 (4.5m) x 10'3 (3.12m)
Bedroom third floor 16'4 (4.98m) x 12'2 (3.71m)
En-suite bathroom 7'10 (2.39m) x 6'7 (2.01m)
Bedroom second floor 16'2 (4.93m) x 12'8 (3.86m)
Bedroom second floor 13'8 (4.17m) x 12'2 (3.71m)
Bedroom second floor 10'1 (3.07m) x 6'10 (2.08m)
Bathroom second floor 9'7 (2.92m) x 7'1 (2.16m)
Annexe Sitting Room 16'1 (4.9m) x 14'6 (4.42m)
Annexe bedroom 13'3 (4.04m) x 11'9 (3.58m)
Annexe Utility/kitchen 9'9 (2.97m) x 9'4 (2.84m)
Annexe bathroom 6'1 (1.85m) x 5'1 (1.55m)
Garden
Double width garden and separate courtyard
Parking
Off-street parking
Details correct: September 2018
Property Location
Similar Properties
For Sale Brighton For Sale BN1 Brighton new homes for sale BN1 new homes for sale Flats for sale Brighton Flats To Rent Brighton Flats for sale BN1 Flats to Rent BN1 Brighton estate agents BN1 estate agents



.png)











