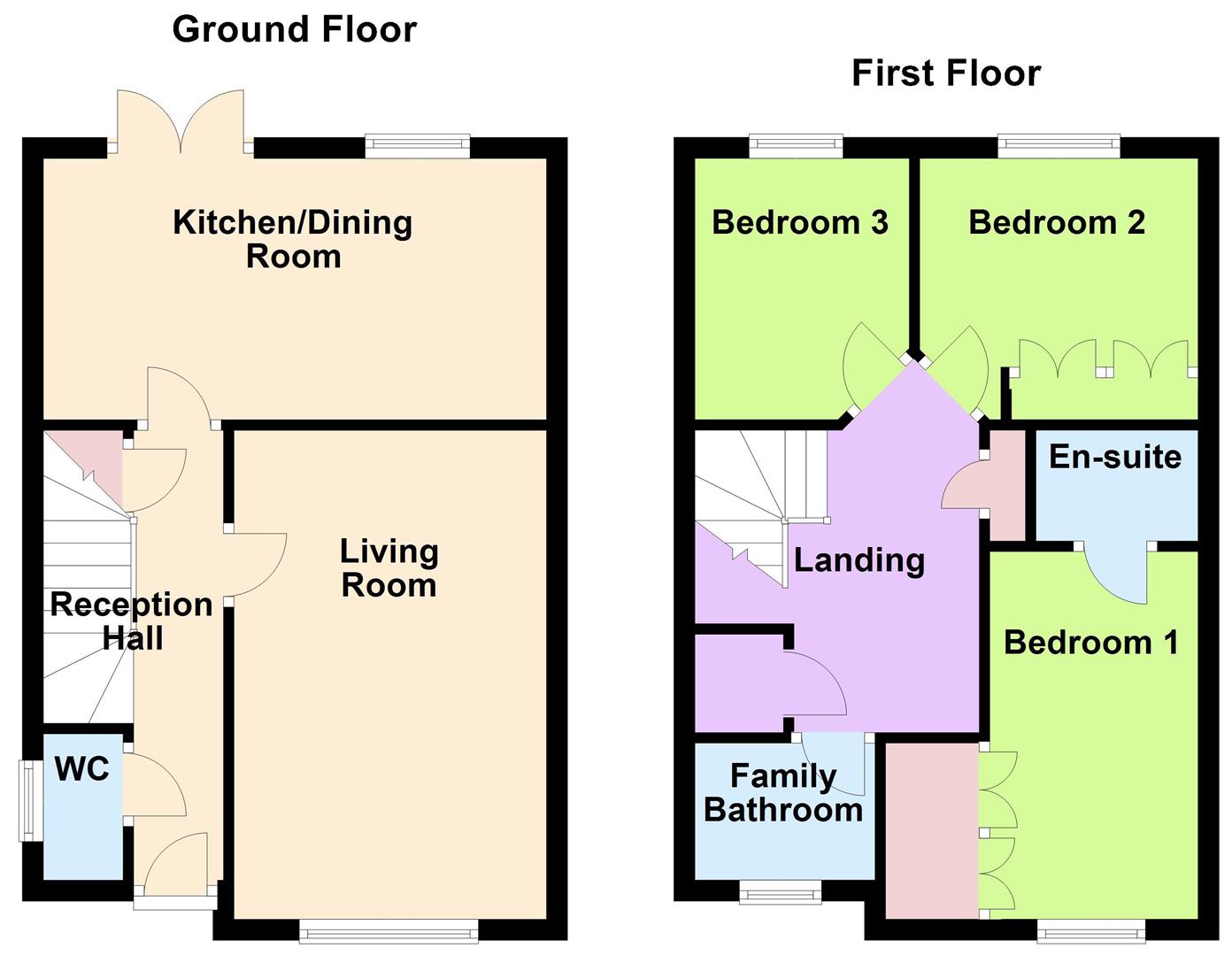3 Bedrooms for sale in Clos Ystwyth, Caldicot NP26 | £ 284,950
Overview
| Price: | £ 284,950 |
|---|---|
| Contract type: | For Sale |
| Type: | |
| County: | Monmouthshire |
| Town: | Caldicot |
| Postcode: | NP26 |
| Address: | Clos Ystwyth, Caldicot NP26 |
| Bathrooms: | 2 |
| Bedrooms: | 3 |
Property Description
Clos Ystwyth benenfits from the remainder of the NHBC builder's warranty, being built some six years ago. The property is presented to a high standard throughout and viewing comes highly recommended. To the ground floor open porch leading to reception hall with turned stairs to first floor landing, doors off to ground floor w.C., living room and contemporary style open plan kitchen/dining room. Off the kitchen/dining room double doors to the attractive gardens with rural outlook. To the first floor master bedroom with en-suite shower room, two further guest bedrooms plus family bathroom. Outside there is a driveway, garage and gardens to the rear. The property itself is situated in this highly sought after residential development, close to the historic town of Caldicot. There are a good range of junior schools plus comprehensive school. You will also find a superb range of facilities here. Caldicot is to benefit from a regeneration scheme which should be started in the near future. There are also bus and rail links to be found at Chepstow. There is Caldicot Halt Station as well as Severn Tunnel, good motorway access nearby via Magor bringing the motorway network and the cities of Newport, Cardiff and Bristol within commuting distance.
Ground Floor
Open porch with outside lighting leading to heritage style composite panelled door with obscure double glazed insert to reception hall.
Reception Hall
Under stairs storage cupboard with plumbing for automatic washing machine. Panelled radiator. Turned stairs to first floor landing. Doors off.
Ground Floor W.C.
White suite to include low level dual push button flush w.C. Corner wash hand basin with chrome mixer tap, tiled splash back. Polished tiled flooring. Panelled radiator. Obscure upvc double glazed window to side elevation.
Kitchen/Dining Room (5.38m x 3.10m (17'7" x 10'2"))
Fitted with a contemporary style range of high gloss base and eye level storage units. One and a half bowl stainless steel sink and mixer tap set into work surface. Built-in Smeg fan assisted electric oven with Smeg microwave-combi over. Four ring Smeg gas hob set into work surface with glazed splash back, extractor hood and lighting over. Integrate appliances include fridge/freezer and dishwasher. Polished floor to the kitchen and dining area. Panelled radiator. Upvc double glazed window to rear elevation. Upvc double glazed French doors to rear.
Living Room (4.95m x 3.28m (16'2" x 10'9"))
Panelled radiator. Upvc double glazed window to front elevation.
First Floor Stairs And Landing
Access to loft inspection point. Useful storage cupboard. Cupboard housing hot water cylinder supplying domestic hot water and central heating. Doors of.
Master Bedroom (3.71m x 2.64m (12'2" x 8'7"))
Range of built-in wardrobes. Panelled radiator. Upvc double glazed window to front elevation. Door to en-suite shower room.
En-Suite Shower Room
Modern white suite to include low level w.C. With dual push button flush. Wash hand basin with chrome mixer tap, mirror and shaver point over. Double step-in enclosure with mains fed shower. Part tiling to walls. Polished tile floor. Chrome towel radiator. Extractor fan.
Bedroom 2 (3.05m x 3.02m (10'0" x 9'10"))
Panelled radiator. Upvc double glazed window to rear elevation with rural outlook.
Bedroom 3 (3.20m x 2.26m (10'5" x 7'4"))
Panelled radiator. Upvc double glazed window to rear elevation with rural outlook.
Family Bathroom
Modern white suite to include low level dual push button flush w.C. Wash hand basin with chrome mixer tap, mirror and shaver point over. Bath with glazed shower screen, mains fed shower over. Part tiling to walls. Polished tiled floor. Chrome towel radiator. Extractor fan. Obscure upvc double glazed feature window to front elevation.
Outside
Garage
Approached via tarmacadam driveway with up and over door, power points and lighting. Personal door to garden.
Gardens
There are well stocked borders to the front. To the rear, full width sun terrace. Outside tap. The remainder of the gardens are predominantly laid to lawn with further paved seating area. Fence to boundary. Rural outlook to the rear of the property.
Property Location
Similar Properties
For Sale Caldicot For Sale NP26 Caldicot new homes for sale NP26 new homes for sale Flats for sale Caldicot Flats To Rent Caldicot Flats for sale NP26 Flats to Rent NP26 Caldicot estate agents NP26 estate agents



.png)

