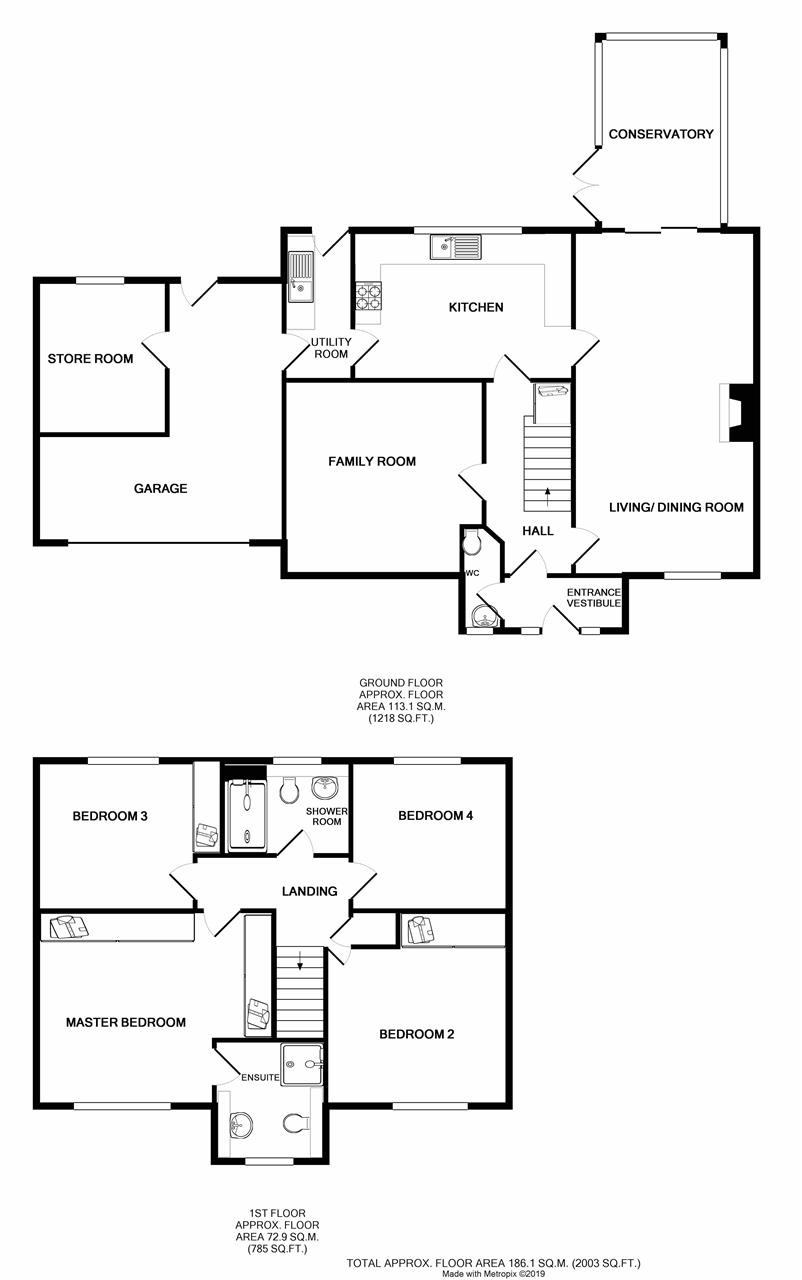4 Bedrooms for sale in Clova Drive, Murieston, Livingston EH54 | £ 420,000
Overview
| Price: | £ 420,000 |
|---|---|
| Contract type: | For Sale |
| Type: | |
| County: | West Lothian |
| Town: | Livingston |
| Postcode: | EH54 |
| Address: | Clova Drive, Murieston, Livingston EH54 |
| Bathrooms: | 3 |
| Bedrooms: | 4 |
Property Description
Nestled along a quiet cul-de-sac in leafy Murieston, Livingston’s most sought-after area, this substantial detached
home is well-located for easy access to the town’s shops, schools and major road and rail links. Designed with the
modern family in mind, the home boasts four bedrooms, two bathrooms, three living areas, expansive, well-kept
gardens and excellent private parking. This highly-appealing proposition is further enhanced by an immaculate
internal finish, enjoying superior minimalist interiors paired with stylish fittings.
EPC - C
Set behind a neat lawned garden, the house conveys an enchanting first impression owing to its charming red brick and Tudor-inspired façade. On entering the home, you step into a bright vestibule housing a convenient WC and flowing through to an inviting hall with useful built-in storage. This airy entrance area is presented with crisp neutral décor and plush carpeting - a look eloquently reflected throughout the ground floor living areas. These include a versatile family room and a generous formal reception room, both favourably south-facing, as well as a conservatory with garden access. The main reception room occupies a remarkably generous foot print, with ample flexible space for comfortable seating and dining furniture. The space also enjoys the homely focal feature of a open gas fire set into a handsome marble and mahogany surround. Also located on this level is a kitchen adjoined by a practical utility room with garden and garage access. The exceptionally well-appointed kitchen boasts a flawless contemporary finish, with sleek handleless cabinetry complemented by marble-effect worktops and flooring, and neatly integrated appliances. Upstairs, a landing affords access to a master suite and three further double bedrooms, two with wardrobe storage. The front-facing bedrooms, including the master, are further heightened by the property’s south-facing aspect. Sumptuously carpeted and featuring double mirrored fitted wardrobes, the wonderfully bright and spacious master bedroom comes with the added advantage of a deluxe en-suite wet room. Chicly tiled, the wet room comprises a hidden-cistern WC, a basin with vanity storage and a walk-in shower enclosure with a rainfall shower head. Completing this appealing home is a co-ordinating family wet room with a matching wc-suite and a walk-in shower enclosure. Gas central heating, solar panelling and double glazing throughout guarantee a warm, energy-efficient climate all year round.
Externally, the house sits on a sizeable quarter acre plot with lawned gardens to the front and rear, supplemented by established planting and trees. Reassuringly-secure for family recreation, the rear garden also includes patio areas for seating. Excellent private parking is provided by a generous front driveway leading to an integral double garage housing a useful store room.
Murieston, Livingston
For entertainment, Livingston has a wealth of great cafes, bars and restaurants. In addition, if the buzz of Edinburgh calls, you can be in the city centre, by rail, in less than half an hour, to enjoy world-class venues for theatre, ballet, the Festival, the Tattoo and other seasonal entertainments. Easy access to the M8 and M9 motorway networks ensures swift travel times to Edinburgh airport, throughout the central belt and beyond. Excellent shopping experiences abound at The Centre; a comfortable all year fest of famous brands and services for your delight and delectation. Highly regarded educational facilities are equally accessible and range from Bellsquarry, St Ninian’s and Williamston primaries to James Young and St Margaret’s high schools. There are also great local nurseries providing all day and wrap around care. In the surrounding area, there is an abundance of countryside to explore. From the Bathgate hills to the Pentlands, not to mention close to home, Polkemmet, Beecraigs and Almondell, three beautiful country parks, with a great variety and opportunity for outdoor leisure pursuits.
Dimensions
Living/ Dining Room 7.18m x 3.88m
Family Room 4.12m x 3.98m
Kitchen 4.61m x 3.08m
Utility 3.07m x 1.48m
Conservatory 4.02m x 2.55
WC 2.01m x 0.90m
Store Room 4.02m x 2.94m
Master Bedroom 4.30m x 3.38m
EnSuite 2.77m x 2.49m
Bedroom 2 3.91m x 3.32
Bedroom 3 3.28m x 3.06m
Bedroom 4 3.15m x 2.91m
Shower Room 2.95m x 1.92m
Garage 5.49m x 5.30m
Property Location
Similar Properties
For Sale Livingston For Sale EH54 Livingston new homes for sale EH54 new homes for sale Flats for sale Livingston Flats To Rent Livingston Flats for sale EH54 Flats to Rent EH54 Livingston estate agents EH54 estate agents



.png)











