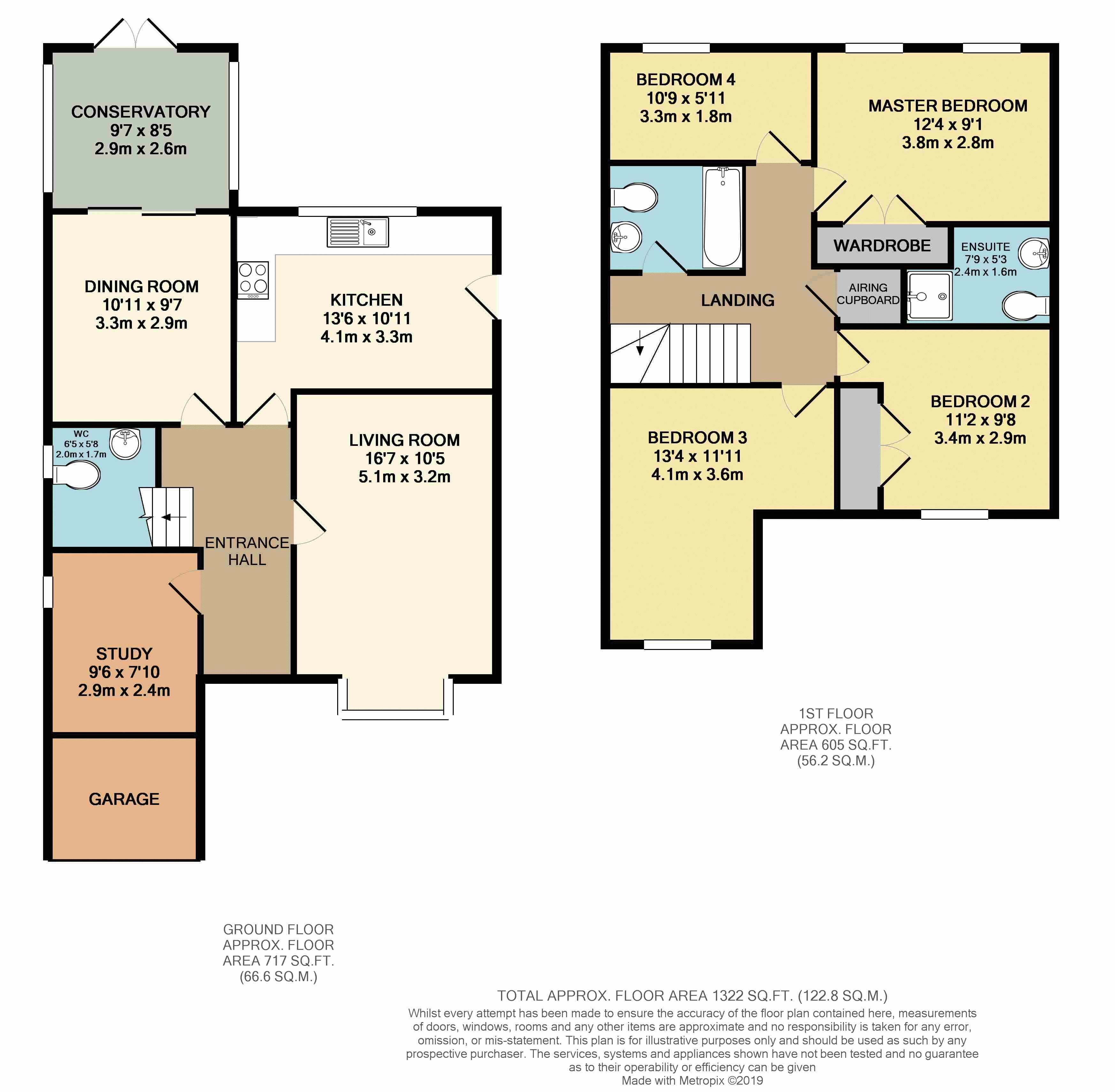4 Bedrooms for sale in Cobblestone Court, Northampton NN4 | £ 335,000
Overview
| Price: | £ 335,000 |
|---|---|
| Contract type: | For Sale |
| Type: | |
| County: | Northamptonshire |
| Town: | Northampton |
| Postcode: | NN4 |
| Address: | Cobblestone Court, Northampton NN4 |
| Bathrooms: | 3 |
| Bedrooms: | 4 |
Property Description
Albion Sales & Lettings are pleased to offer to the market this wonderful well-presented four-bedroom detached house. Situated in a cul-de-sac in the popular area of Hunsbury Meadows. Having been recently modernised by the current owners to a very high standard, the accommodation briefly comprises of an entrance hallway, downstairs cloakroom, lounge, dining room, study, re-fitted kitchen and a conservatory. To the rear of the property is a spacious landscaped garden with a decking area. To the first floor, you will find the master bedroom with refitted En- suite, a further three bedrooms and newly fitted family bathroo
Entrance Hall
The property is entered via a uPVC double glazed door to entrance hall. Doors leading to the study, downstairs WC, kitchen. Diner & living room. Stairs rising to the first floor landing.
Study (9' 6'' x 7' 10'' (2.9m x 2.4m))
Converted from the original garage is the study . UPVC double glazed windows to side. Single wall mounted radiator.
Cloakroom & W/C (6' 7'' x 5' 7'' (2.0m x 1.7m))
The downstairs W/C comprises of WC, vanity hand wash basin and wall mounted radiator.
Dining Room (10' 10'' x 9' 6'' (3.3m x 2.9m))
Double glazed patio doors open to the conservatory. Wall mounted radiator.
Conservatory (9' 6'' x 8' 6'' (2.9m x 2.6m))
UPVC constructed conservatory set on a dwarf brick wall with double glazed french doors opening to the rear garden. Complemented by tiled flooring
Kitchen (13' 5'' x 10' 10'' (4.1m x 3.3m))
A high specification refitted kitchen offering a range of base and eye level units, granite work surfaces and splashbacks., With one and a half bowl sink, monobloc taps, integrated Bosch appliances to include dishwasher, fridge/freezer, two single electric ovens, electric hob, and extractor fan over. Allocated space and plumbing for washing machine. UPVC double glazed window to the rear elevation in addition to a UPVC glazed door allowing access to the garden
Living Room (16' 9'' x 10' 6'' (5.1m x 3.2m))
UPVC double glazed window to the front elevation, TV and telephone point
First Floor Landing
UPVC double glazed window to the side elevation. Doors lead off to the four bedrooms and family bathroom. Airing cupboard housing combination boiler. Access to loft space which is partly boarded
Master Bedroom (12' 6'' x 9' 2'' (3.8m x 2.8m))
UPVC double glazed windows to the front elevation. Range of built-in wardrobes. Wall mounted radiator and coving to ceiling. Door leads through to the en-suite shower room
Ensuite To Master (7' 10'' x 5' 3'' (2.4m x 1.6m))
The EnSuite comprises of tiled shower cubicle, low level flush WC and pedestal wash hand basin with further tiling to splash back areas. Shaver point, extractor fan and wall mounted radiator. UPVC opaque double glazed window to the side elevation. Underfloor heating.
Bedroom 2 (11' 2'' x 9' 6'' (3.4m x 2.9m))
UPVC double glazed window to the front elevation. Wall mounted radiator and coving to ceiling.
Bedroom 3 (13' 5'' x 11' 10'' (4.1m x 3.6m))
UPVC double glazed window to the front elevation. Built-in wardrobe. Wall mounted radiator and coving to ceiling.
Bedroom 4 (10' 10'' x 5' 11'' (3.3m x 1.8m))
UPVC double glazed window to the rear elevation. TV point. Wall mounted radiator and coving to ceiling
Family Bathroom
Suite comprises of panelled bath with shower mixer taps, pedestal wash hand basin and low level flush w.C., with tiling to splash back areas. Extractor fan, shaver point and wall mounted radiator. UPVC opaque double glazed window to the side elevation
Front Garden
Mainly laid to lawn with shrub borders and driveway providing off road parking for two cars side by side, leading to the partially converted single integral garage with up and over door, power and light. Gated access to the side leads through to the rear garden.
Rear Garden
Good sized landscaped rear garden, mainly laid to lawn with raised decked pagolo with space for bbq and outside furniture, also large patio area also ideal for outside furniture. Not overlooked and fully enclosed by timber panel fencing.
Property Location
Similar Properties
For Sale Northampton For Sale NN4 Northampton new homes for sale NN4 new homes for sale Flats for sale Northampton Flats To Rent Northampton Flats for sale NN4 Flats to Rent NN4 Northampton estate agents NN4 estate agents



.png)











