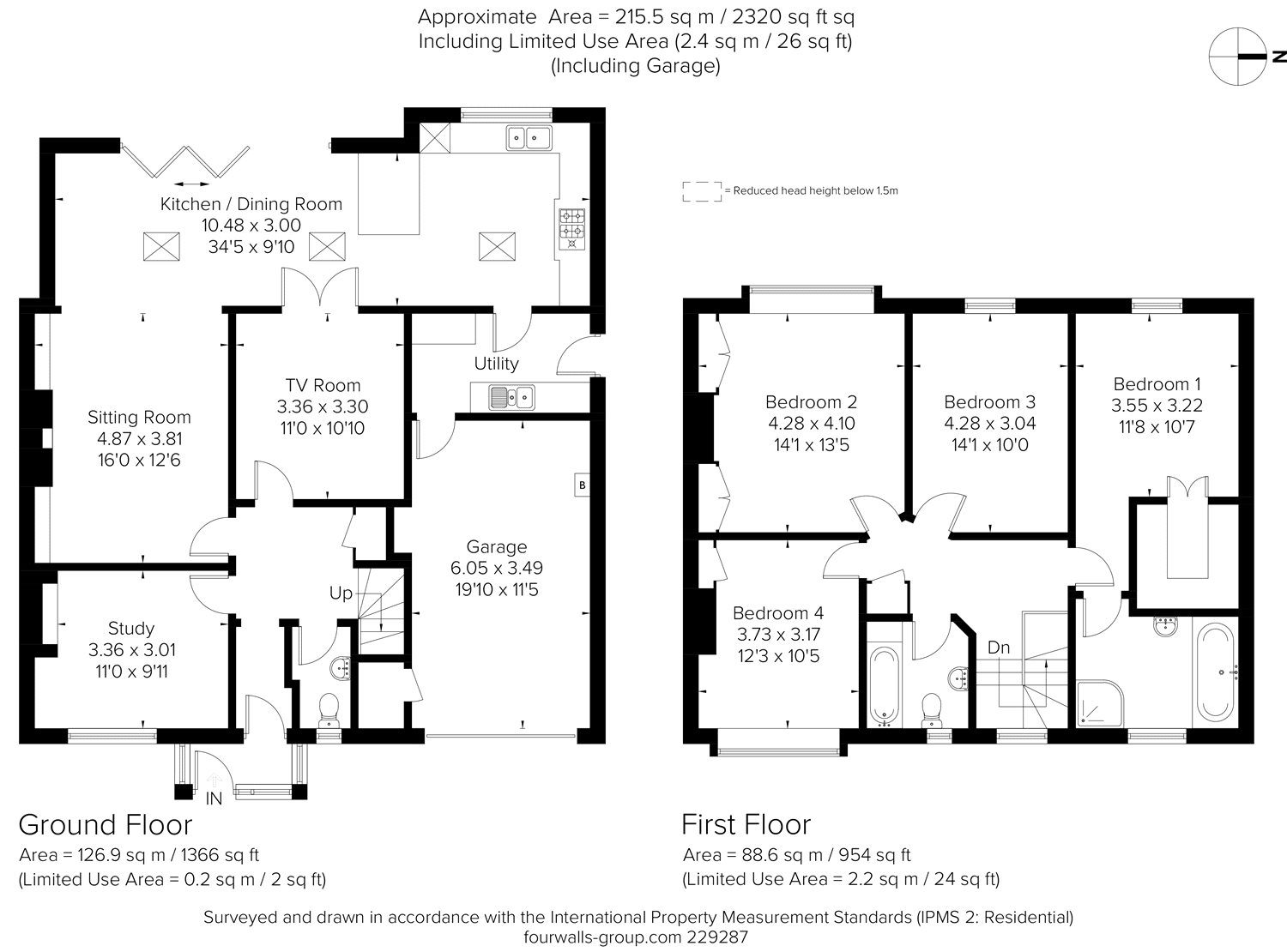4 Bedrooms for sale in Connaught Road, Harpenden, Hertfordshire AL5 | £ 1,225,000
Overview
| Price: | £ 1,225,000 |
|---|---|
| Contract type: | For Sale |
| Type: | |
| County: | Hertfordshire |
| Town: | Harpenden |
| Postcode: | AL5 |
| Address: | Connaught Road, Harpenden, Hertfordshire AL5 |
| Bathrooms: | 2 |
| Bedrooms: | 4 |
Property Description
We are delighted to offer for sale this fantastic family home in prime central Harpenden affording easy access to the station, High Street and outstanding schools.
This fine house has spacious and versatile accommodation arranged over two floors and to the rear there is a delightful landscaped garden.
Harpenden is well noted for its excellent choice of schools, sports and social facilities, various clubs and a comprehensive range of restaurants and bars. Harpenden benefits from a main line train service to St. Pancras International. The City, Gatwick Airport and beyond, to Brighton.
Porch Front door with windows to front and side. Door to:
Entrance Hall A spacious and welcoming area. Built in cloaks cupboard.
Guest Cloakroom Close coupled WC. Pedestal wash hand basin. Front aspect window.
Living Room Impressive cast iron fireplace with stone mantel and granite hearth. Fitted cupboards. Large square opening to:
Kitchen/Dining Room A stunning family living space extending across the width of the property with large bi-fold doors from the dining area opening onto the landscaped garden. Handmade kitchen with extensive granite work surface areas, inset twin sinks, space for range style oven, integrated appliances include tall fridge, dishwasher and microwave. Under floor heating. Door to:
Utility Room Base and wall mounted units, one and half bowl sink unit. Space and plumbing for washing machine and tumble dryer. Double glazed door to side. Door to garage.
TV Room Acessed via double doors from the kitchen/dining room and with door leading to entrance Hall.
Study Two fitted desks and bookshelves.
First Floor Landing Hatch access to loft space. Double glazed leaded light front aspect window. Linen storage cupboard.
Bedroom One Double glazed window to rear. Walk in wardrobe. Door to:
En-Suite Bathroom Panel enclosed bath. Separate shower cubicle. Close coupled WC. Pedestal wash hand basin. Underfloor heating. Heated towel rail. Double glazed front aspect window.
Bedroom Two Two built in wardrobes. Double glazed rear aspect window.
Bedroom Three Double glazed rear aspect window.
Bedroom Four Built in cupboard. Double glazed front aspect window.
Family Bathroom Panel enclosed bath. Close coupled WC. Pedestal wash hand basin. Part tiled walls. Heated towel rail. Double glazed leaded light front aspect window.
Front Garden Block paved driveway providing off street parking for two cars and giving access to the garage. Well stocked flower and shrub beds and borders.
Rear Garden Professionally landscaped garden with extensive patio area adjacent to the rear of the house. An area of lawn with timber pergola with established climbers, well stocked flower and shrub beds. Timber garden shed. Gated access to front garden via side of house.
Garage Remote control up an over door, power and light. Under stairs storage cupboard.
Property Location
Similar Properties
For Sale Harpenden For Sale AL5 Harpenden new homes for sale AL5 new homes for sale Flats for sale Harpenden Flats To Rent Harpenden Flats for sale AL5 Flats to Rent AL5 Harpenden estate agents AL5 estate agents



.png)



