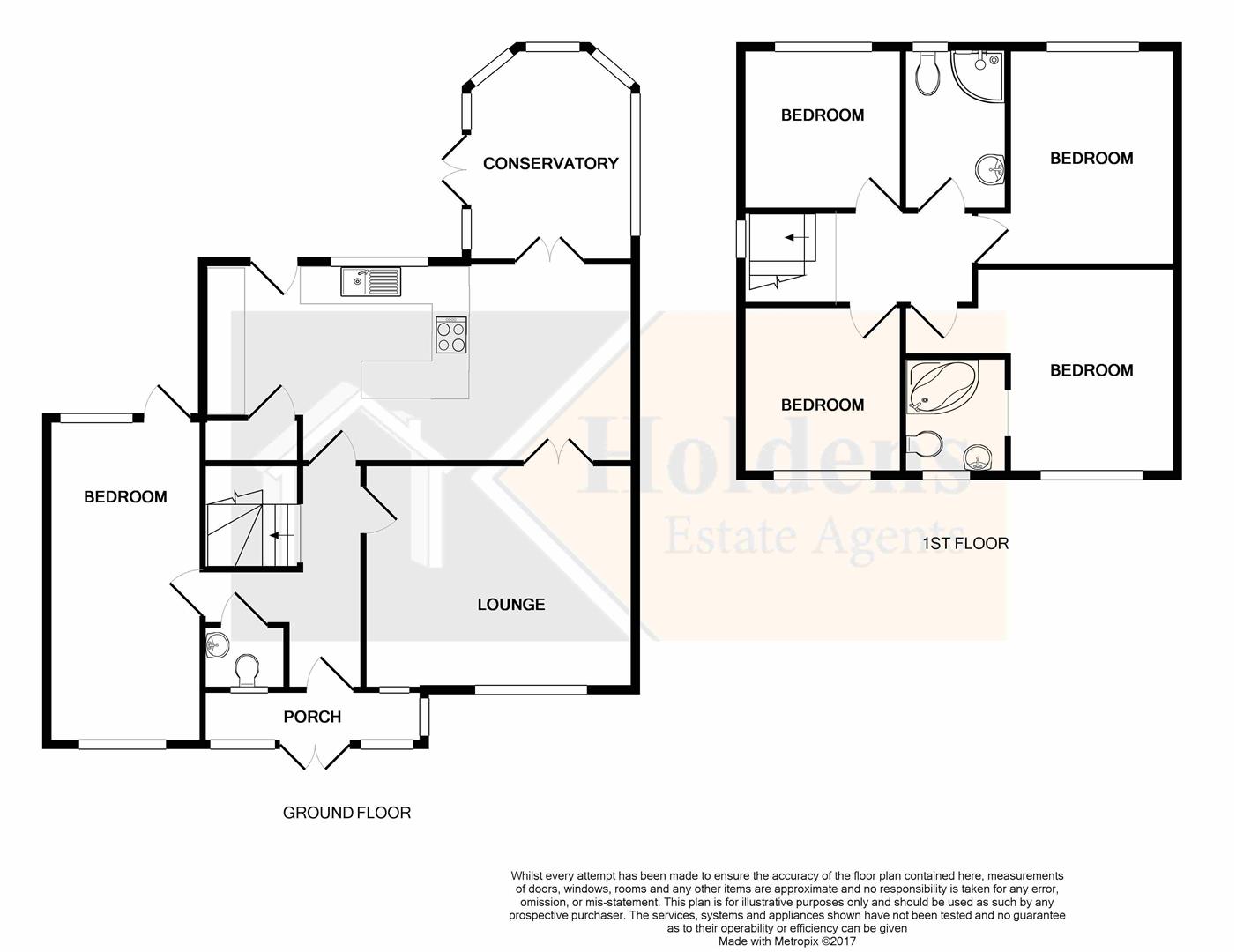4 Bedrooms for sale in Constable Avenue, Lostock Hall, Preston PR5 | £ 239,950
Overview
| Price: | £ 239,950 |
|---|---|
| Contract type: | For Sale |
| Type: | |
| County: | Lancashire |
| Town: | Preston |
| Postcode: | PR5 |
| Address: | Constable Avenue, Lostock Hall, Preston PR5 |
| Bathrooms: | 2 |
| Bedrooms: | 4 |
Property Description
If you have been searching for your dream home then this exceptionally well presented detached property would be sure to fit the bill. Externally pleasing to the eye, the interior does not disappoint and is a tribute to the thoughtful touches paid by the current owner. Amazing stained glass windows blend seamlessly with the ultra modern fitted kitchen and the flexibility of a second reception room/study/fifth bedroom makes this an ideal home for the growing family. The internal accommodation provides two reception rooms, superb fitted breakfast kitchen, conservatory, four good size bedrooms with en-suite facilities to the master and a fantastic three piece family shower room in white. The property has gas central heating and is double glazed with the added bonus of a very handy downstairs cloakroom. The property has delightful gardens to both the front and rear and ample off road parking facilities. Expected to sell quickly, this is one to view without further delay.
Ground Floor
Porch
UPVC double glazed entrance doors and side windows, tiled flooring, stained glass door into hallway.
Hallway
Quick Step laminate flooring, central heating radiator, stairs to first floor and doors into the lounge, kitchen, wc, study/fifth bedroom.
Lounge (4.440m x 3.650m (14'6" x 11'11"))
UPVC double glazed window overlooking the front garden beside which stands a beautiful full height uPVC double glazed stained glass window. Feature fireplace in wood housing an electric fire with marble back and hearth. Double doors into the kitchen/diner. Quick Step laminate flooring, central heating radiator.
Ground Floor Cloakroom (1.212m x 1.041m (3'11" x 3'4"))
UPVC double glazed frosted window to front, low level wc, wash basin, central heating radiator.
Dining Room/Study/Fifth Bedroom (5.325m x 2.488m (17'5" x 8'1"))
UPVC double glazed window to front, double glazed window and door to the rear garden, central heating radiator, cupboard housing the electric meter.
Kitchen/Diner (7.037m x 3.255m (23'1" x 10'8"))
Stunning fitted kitchen with a wonderful range of wall and base units in white gloss with contrasting black tiled splashback and complementary wood effect work surface incorporating an induction hob with overhead extractor and moulded sink with drainer and swan neck mixer tap. Integrated appliances include a microwave, double oven, washer/dryer and wine cooler. Space for a fridge/freezer. Understairs storage. Central heating radiator, spotlights, kickboard lighting. Quick Step laminate flooring. Door to conservatory and uPVC double glazed door to rear garden.
Conservatory (3.441m x 2.777m (11'3" x 9'1"))
Double glazed door opening onto the garden, double glazed windows, gas wall heater, ceiling fan light. Quick Step laminate flooring.
First Floor
Landing
Door to the four bedrooms and the shower room. Loft access. UPVC double glazed stained glass window.
Bedroom One (4.355m x 3.382m (14'3" x 11'1"))
Laminate flooring. Central heating radiator. UPVC double glazed window to front. Archway to en-suite.
En-Suite (1.920m x 1.510m (6'3" x 4'11"))
Three piece suite comprising a corner bath with overhead shower, pedestal hand wash basin and low level wc. Tiled walls. Central heating radiator. Ceiling spotlights. UPVC double glazed frosted window to front
Bedroom Two (3.588m x 3.262m (11'9" x 10'8"))
Laminate flooring, central heating radiator, double glazed window to rear.
Bedroom Three (2.747m x 2.613m (9'0" x 8'6"))
Laminate flooring, central heating radiator, double glazed window to front.
Bedroom Four (2.677m x 2.585m (8'9" x 8'5"))
Laminate flooring, central heating radiator, double glazed window to rear.
Shower Room (2.579m x 1.488m (8'5" x 4'10"))
UPVC double glazed frosted window to rear, corner shower enclosure, low level wc and hand wash basin. Chrome towel radiator, ceiling lights. Tiled flooring.
External
To the front of the property lies a good size lawned garden bordered by mature shrubs and a wide drive providing off road parking for several cars. The rear garden is a haven of peace and quiet with an area of lawn surrounded by flowering bushes and trees and a private patio.
Property Misdescriptions Act
Although these particulars are thought to be materially correct, they are for guidance only and do not constitute any part of an offer or contract. A wide angle camera has been used in these photos and intending purchasers should not rely on them as statements or representation of fact, but must satisfy themselves by inspection or otherwise as to their accuracy.
Property Location
Similar Properties
For Sale Preston For Sale PR5 Preston new homes for sale PR5 new homes for sale Flats for sale Preston Flats To Rent Preston Flats for sale PR5 Flats to Rent PR5 Preston estate agents PR5 estate agents



.png)










