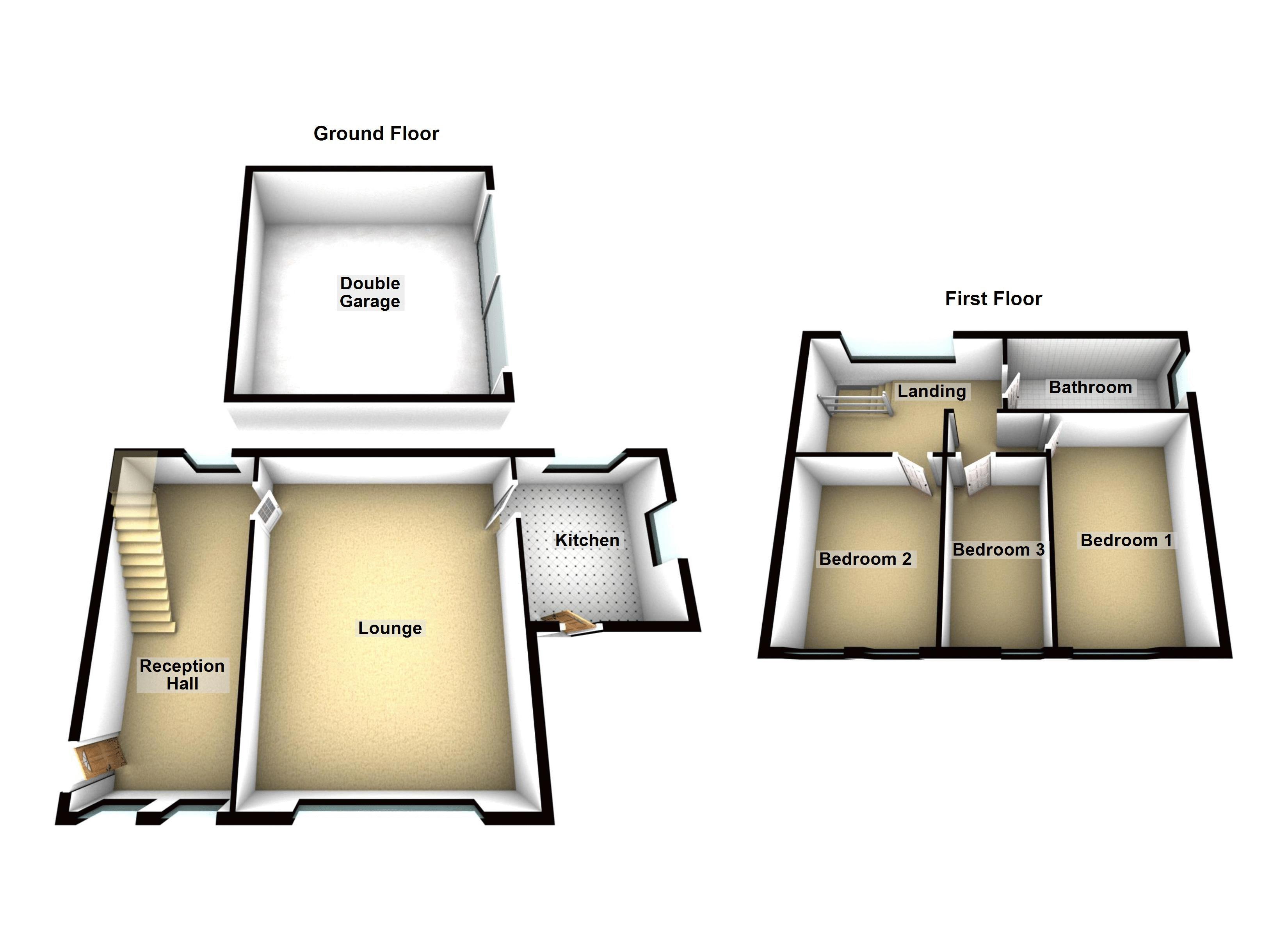3 Bedrooms for sale in Cote Lane, Littleborough OL15 | £ 325,000
Overview
| Price: | £ 325,000 |
|---|---|
| Contract type: | For Sale |
| Type: | |
| County: | Greater Manchester |
| Town: | Littleborough |
| Postcode: | OL15 |
| Address: | Cote Lane, Littleborough OL15 |
| Bathrooms: | 1 |
| Bedrooms: | 3 |
Property Description
Deceptively spacious character end stone cottage built on A large corner plot in A sought after semi rural location on the doorstep of beautiful open countryside whilst convenient for Littleborough village amenities and transport links.
Internally, the property is deceptively spacious and offers character filled, ideal family living accommodation comprising a hall, large lounge with feature window, fitted dining kitchen, three bedrooms, bathroom with shower, gas central heating and single glazed windows.
Built on a large corner plot there is a tiered garden to the side and rerar with lawned and paved patio areas. Gated driveway with parking for four cars, leading to a large double garage (6.27m x 5.83m). There is the excellent potential to extend to the side of the property and also into/above the garage to provide further accommodation (subject to the relevant planning permissions).
This is A rare opportunity to buy A unique character property and internal viewing is essential.
Ground Floor
Entrance
Hall (21' 3'' x 8' 11'' (6.48m x 2.72m))
Stairs to first floor, dado rail, parquet flooring, stoarge understairs and coved ceiling
Lounge (21' 1'' x 17' 0'' (6.42m x 5.18m))
Large room with character window, feature fireplace with marble hearth and insert and gas fire, dado rail, picture rail and coved celing
Kitchen (10' 10'' x 9' 9'' (3.31m x 2.97m))
Fitted with a range of base and wall units, stainless steel sink unit, plumbed for washing machine, splash tiling, wall mounted central heating boiler and door to outside
First Floor
Landing
Dado rail, picture rail and coved ceiling
Bedroom One (15' 3'' x 10' 6'' (4.65m x 3.2m))
To front, double room with feature arch window, dado rail, picture rail and coved ceiling
Bedroom Two (12' 1'' x 9' 8'' (3.68m x 2.95m))
To front, double room with picture rail and access to roof void
Bedroom Three (12' 2'' x 6' 6'' (3.71m x 1.98m))
To front, double room with picture rail and coved ceiling
Bathroom (6' 7'' x 12' 3'' (2.0m x 3.74m))
Three piece white suite comprising w/c, wash hand basin and bath with shower over, splash tiling, dado railing, feature arch winndow and access to roof void
Heating
The property has gas central heating
External
Built on a large corner plot there is a tiered garden to the side with lawned and paved patio areas. Gated driveway with parking for four cars, leading to a large double garage (6.27m x 5.83m). There is the potential to convert the garage to further living accommodation (subject to the relevant planning permissions)
Property Location
Similar Properties
For Sale Littleborough For Sale OL15 Littleborough new homes for sale OL15 new homes for sale Flats for sale Littleborough Flats To Rent Littleborough Flats for sale OL15 Flats to Rent OL15 Littleborough estate agents OL15 estate agents



.png)