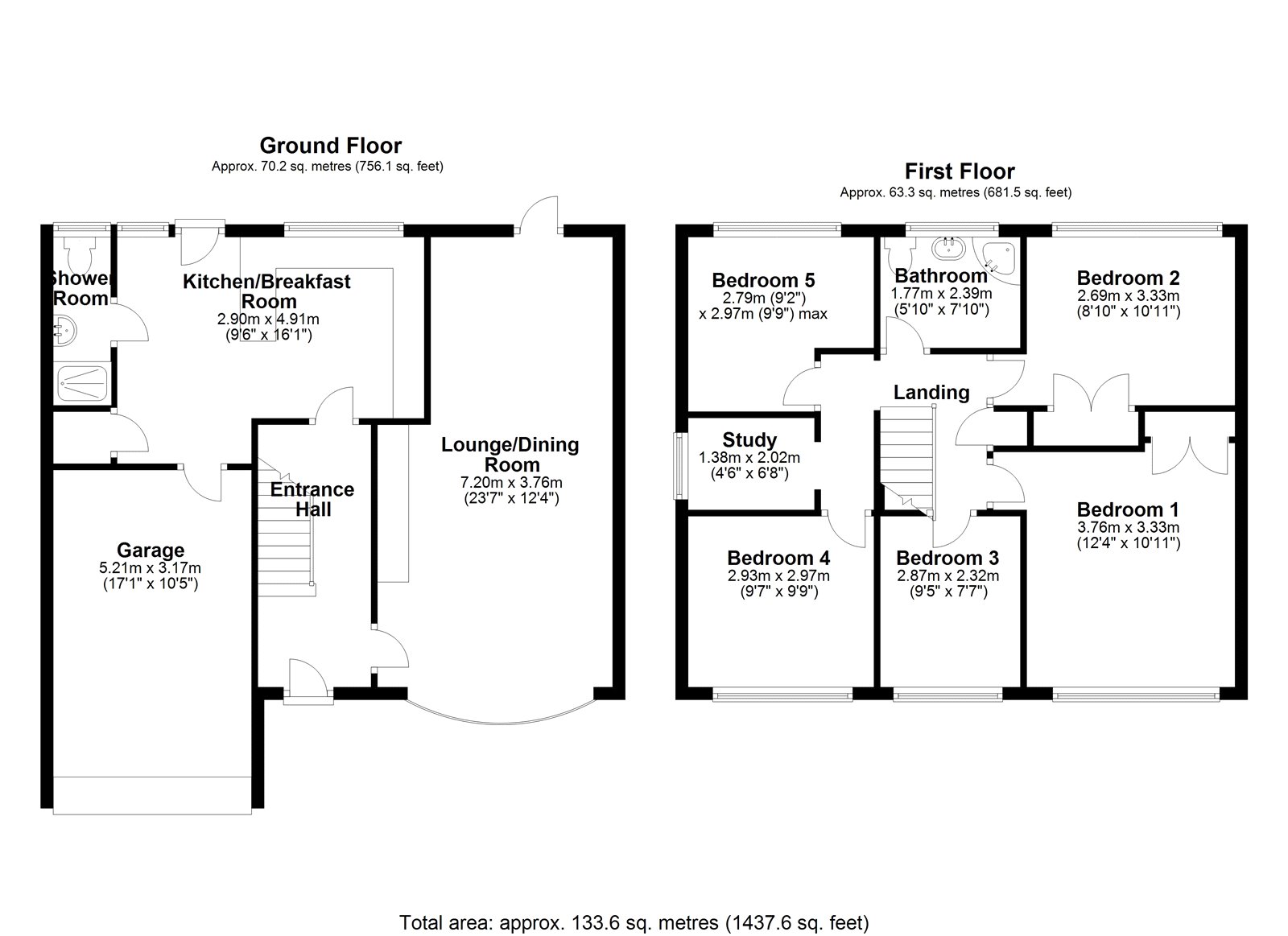5 Bedrooms for sale in Court Crescent, Swanley, Kent BR8 | £ 500,000
Overview
| Price: | £ 500,000 |
|---|---|
| Contract type: | For Sale |
| Type: | |
| County: | Kent |
| Town: | Swanley |
| Postcode: | BR8 |
| Address: | Court Crescent, Swanley, Kent BR8 |
| Bathrooms: | 1 |
| Bedrooms: | 5 |
Property Description
Guide Price £500,000 - £550,000 Located on the popular High Firs development offering 5 bedrooms, kitchen/dining room, separate reception room, off street parking and garage. Situated ideally for schools and station.
Exterior
Rear Garden Extending approximately 60’ x 40’ offering a westerly exposure. Providing an attractive grass lawn and Wooden deck surrounded by mature planted borders.
Summerhouse/Wooden Shed Offering power and light.
Front Garden Half grass lawn, half block paved to provide a wealth of off street parking.
Garage Up and over door. Door to main house. Power and light.
Key Terms
Council Tax Band E - Sevenoaks District Council
Council tax - Improvement indicator
The property has an improved indicator - this shows that improvements have been made to the property that might result in the Council Tax band changing if a relevant transaction takes place, for example, if the property is sold.
Entrance Hall (17' 10" x 6' 0" (5.44m x 1.83m))
Double glazed door to front. Radiator. Access to reception room and kitchen.
Reception Room (25' 0" x 11' 9" (7.62m x 3.58m))
Double glazed bow window to front. Double glazed patio doors to rear. Radiator.
Dining Room (12' 0" x 7' 4" (3.66m x 2.24m))
Double glazed window and French doors to rear. Radiator.
Kitchen (9' 4" x 8' 8" (2.84m x 2.64m))
Double glazed window to rear. Range of matching wall and base cabinets with counter top over.
First Floor Landing
Access to bedrooms and bathroom.
Bedroom One (12' 3" x 11' 0" (3.73m x 3.35m))
Double glazed window to front. Integrated wardrobe. Radiator.
Bedroom Two (10' 7" x 9' 0" (3.23m x 2.74m))
Double glazed window to rear. Integrated wardrobe. Radiator.
Bedroom Three (9' 9" x 8' 11" (2.97m x 2.72m))
Double glazed window to rear. Radiator.
Bedroom Four (9' 9" x 9' 8" (2.97m x 2.95m))
Double glazed window to front. Radiator.
Bedroom Five (8' 2" x 7' 8" (2.5m x 2.34m))
Double glazed window to front. Integrated wardrobe. Radiator.
Study/Nursery (6' 9" x 4' 7" (2.06m x 1.4m))
Double glazed window to side. Radiator.
Bathroom (7' 10" x 5' 10" (2.4m x 1.78m))
Opaque double glazed window to rear.
Property Location
Similar Properties
For Sale Swanley For Sale BR8 Swanley new homes for sale BR8 new homes for sale Flats for sale Swanley Flats To Rent Swanley Flats for sale BR8 Flats to Rent BR8 Swanley estate agents BR8 estate agents



.png)




