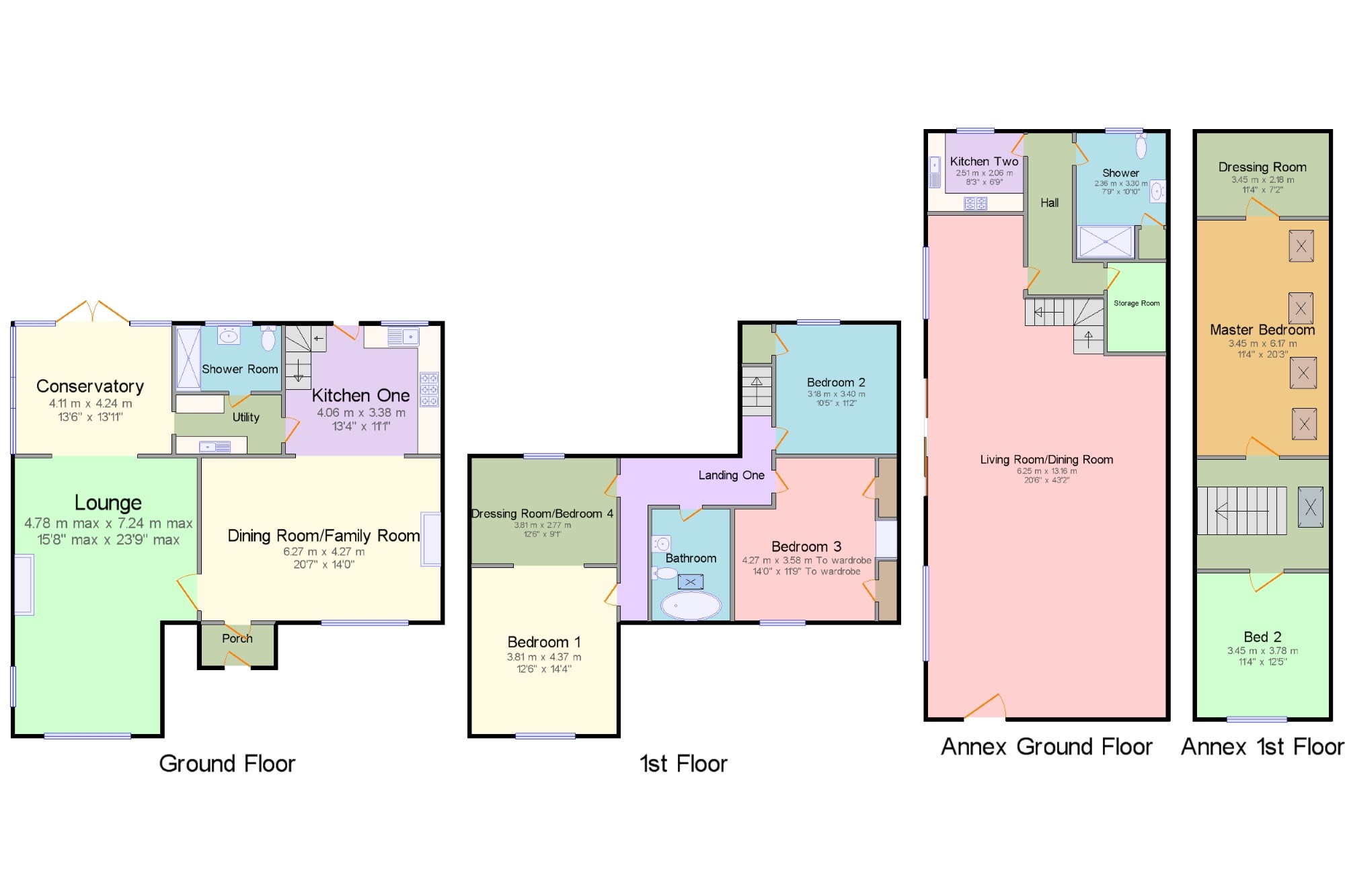5 Bedrooms for sale in Cowship Cottage, Cowship Lane, Cromhall, Wotton-Under-Edge GL12 | £ 900,000
Overview
| Price: | £ 900,000 |
|---|---|
| Contract type: | For Sale |
| Type: | |
| County: | Gloucestershire |
| Town: | Wotton-under-Edge |
| Postcode: | GL12 |
| Address: | Cowship Cottage, Cowship Lane, Cromhall, Wotton-Under-Edge GL12 |
| Bathrooms: | 0 |
| Bedrooms: | 5 |
Property Description
A beautifully presented home set in just under 2 acres of grounds in a rural location with open views. The period property enjoys a level plot ideal for the equestrian with a separate gravelled drive leading to paddock, ménage, two stables and a tack room. The accommodation comprises front porch, open plan kitchen/dining/family room perfect for entertaining with feature open fire and modern fitted kitchen. The 23’9” lounge has feature open fire and opens into the conservatory with a feature well, utility room and shower room. On the first floor are three double bedrooms with the master bedroom boosting a dressing room which was previously a bedroom and a family bathroom with roll top bath. In the grounds is a spacious two double bedroom detached annex with a 43" lounge/ diner, kitchen, shower room and store room. On the first floor are two double bedrooms with 20’ master bedroom benefiting from having dressing room. Further benefits include oil central heating, double glazing, triple car port and ample off road parking.
Well Presented Family Home
Rural Location
Countryside Views
Just Under 2 Acres
Detached Two Bedroom Annex
Paddock
Ménage
Stables
Carport And Ample Off Road Parking
Porch x .
Kitchen One13'4" x 11'1" (4.06m x 3.38m).
Dining Room/Family Room20'7" x 14' (6.27m x 4.27m).
Lounge15'8" x 23'9" (4.78m x 7.24m).
Shower Room x .
Utility x .
Conservatory13'6" x 13'11" (4.11m x 4.24m).
Bathroom6'9" x 9'7" (2.06m x 2.92m).
Bedroom 112'6" x 14'4" (3.8m x 4.37m).
Bedroom 210'5" x 11'2" (3.18m x 3.4m).
Bedroom 314' x 11'9" (4.27m x 3.58m).
Dressing Room/Bedroom 412'6" x 9'1" (3.8m x 2.77m).
Kitchen Annex8'3" x 6'9" (2.51m x 2.06m).
Living Room/Dining Room Annex20'6" x 43'2" (6.25m x 13.16m).
Storage Room Annex x .
Shower Room Annex7'9" x 10'10" (2.36m x 3.3m).
Master Bedroom Annex11'4" x 20'3" (3.45m x 6.17m).
Bedroom 2 Annex11'4" x 12'5" (3.45m x 3.78m).
Dressing Room Annex11'4" x 7'2" (3.45m x 2.18m).
Stable 111'5" x 12' (3.48m x 3.66m).
Stable 211'5" x 11'3" (3.48m x 3.43m).
Tack Room11'5" x 36'9" (3.48m x 11.2m).
Property Location
Similar Properties
For Sale Wotton-under-Edge For Sale GL12 Wotton-under-Edge new homes for sale GL12 new homes for sale Flats for sale Wotton-under-Edge Flats To Rent Wotton-under-Edge Flats for sale GL12 Flats to Rent GL12 Wotton-under-Edge estate agents GL12 estate agents



.png)






