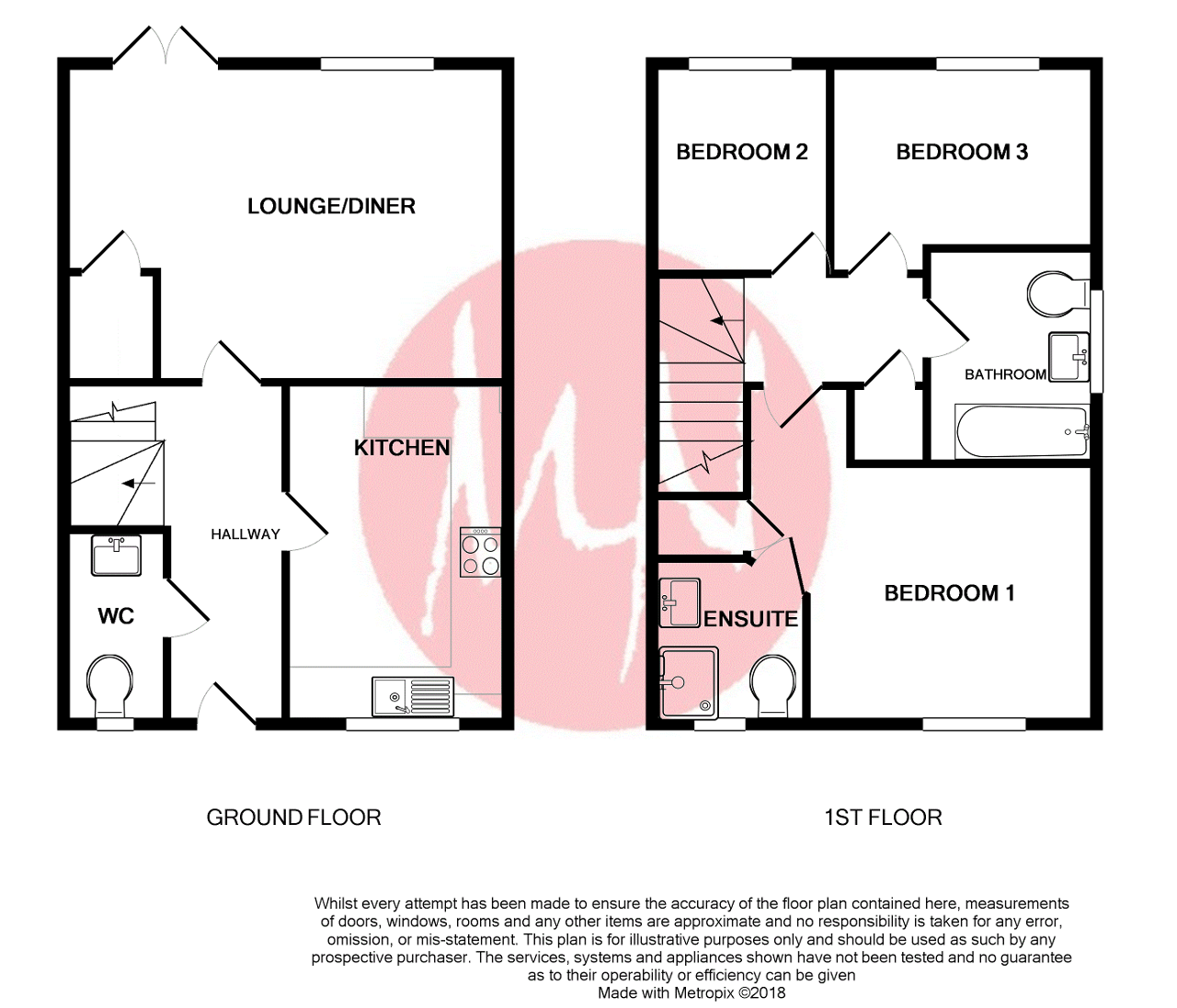3 Bedrooms for sale in Cowslip Crescent, Lyde Green, Bristol BS16 | £ 299,950
Overview
| Price: | £ 299,950 |
|---|---|
| Contract type: | For Sale |
| Type: | |
| County: | Bristol |
| Town: | Bristol |
| Postcode: | BS16 |
| Address: | Cowslip Crescent, Lyde Green, Bristol BS16 |
| Bathrooms: | 0 |
| Bedrooms: | 3 |
Property Description
Michael Nicholas Estate Agents are delighted to offer to the sales market this beautifully presented semi-detached property. The property was built by Persimmon Homes to their 'Coxgrove' design (2014) and is located within the highly sought after Lyde Green development.
Lyde Green has exceptional access to the ring road and would be ideal for anyone looking to get to the mod, Aztec West or the M32/ M4/M5 Interchange. Lyde Green offers easy access to the Bath / Bristol cycle path along with the extra benefit of the new park and ride facility/metro bus and the recently built Lyde Green Primary School. The development is also within walking distance to the Bristol/Bath Science Park and Emersons Green with its large retail park.
Upon entry to the property you will find a good sized traditional style entrance hallway, cloakroom, well appointed kitchen/breakfast room and a separate lounge/dining room which offers access to the lovely rear garden.
To the first floor can be found 3 bedrooms with the master benefiting from an en-suite shower room and a well appointed 3 piece family bathroom.
Externally the property features a very well tended, south facing and enclosed rear garden which is mainly laid to lawn and patio. To the front is the front garden and driveway leading to a garage measuring an impressive 21' 4'' x 10' 5''.
Further benefits include the quiet setting, gas central heating and double glazing.
Viewing is highly recommended to fully appreciate all on offer in this exceptional all round property, view now!
As you approach Lyde Green from the Sainsbury's roundabout on the A4174, follow the road through on to Willowherb Road, bending around to the left hand side and then around to the right, follow along until you reach Newlands Lane on the left. Turn left then second right, then next left into Cowslip Crescent.
Ground Floor
Entrance
Enter via door with inset double glazed window, into entrance hallway.
Entrance Hallway
Radiator, stairs to first floor, doors to:
Cloakroom
Obscure double glazed window to front, 2 piece suite comprising of low level WC, pedestal wash hand basin, radiator.
Kitchen / Breakfast Room
11' 5'' x 8' 7'' (3.5m x 2.63m) Double glazed window to front, radiator, stainless steel sink unit with mixer tap, built in oven, hob & extractor, wall mounted boiler, space for washing machine, part tiled walls, and a good range of wall and base units with worktop surfaces above.
Lounge / Dining Room
15' 7'' x 14' 2'' (4.77m x 4.33m) Double glazed doors to rear garden, double glazed window to rear, 2 radiators, large under stairs storage cupboard, electric feature fireplace, TV point.
First Floor
Landing
Loft access, cupboard for storage, doors to:
Bedroom 1 (En-suite)
9' 10'' x 12' 5'' (3.01m x 3.81m) (Extending to 12'5 inch). Double glazed window to front, radiator, over stairs storage cupboard with hanging rail, door to en-suite.
En-suite
Obscure double glazed window to front, 3 piece suite comprising of low level WC, pedestal wash hand basin, tiled shower cubicle, radiator, extractor fan.
Bedroom 2
9' 4'' x 9' 3'' (2.86m x 2.84m) Double glazed window to rear, radiator.
Bedroom 3
9' 10'' x 5' 11'' (3.02m x 1.82m) Double glazed window to rear, radiator.
Bathroom
6' 2'' x 6' 4'' (1.91m x 1.96m) Obscure double glazed window to side, 3 piece suite comprising of low level WC, bath with shower system over, pedestal wash hand basin, heated towel rail, tiled splash backs, extractor fan.
Exterior
Garage
21' 4'' x 10' 5'' (6.52m x 3.19m) Up and over door, lighting and power, storage above, personal door to garden.
Rear Garden
A lovely rear garden which comprises a paved patio area, mainly laid to lawn with borders of stone chippings, further area of chippings to side ideal for bin storage, personal door to garage, side gated access to front.
Front Garden
Low level shrubs, borders of stone chippings, mainly laid to lawn, pathway to entrance, access to driveway and garage.
Property Location
Similar Properties
For Sale Bristol For Sale BS16 Bristol new homes for sale BS16 new homes for sale Flats for sale Bristol Flats To Rent Bristol Flats for sale BS16 Flats to Rent BS16 Bristol estate agents BS16 estate agents



.gif)











