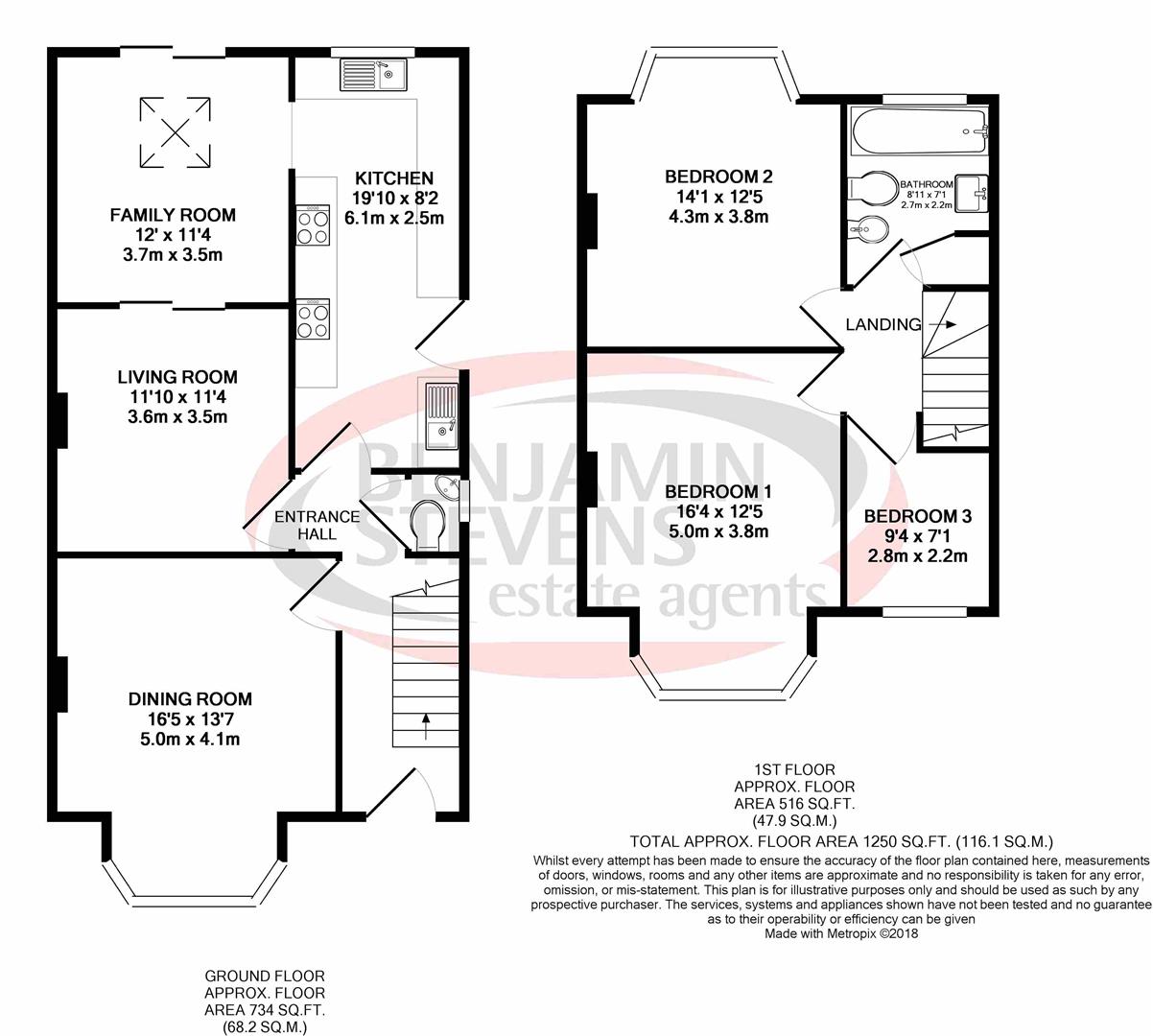3 Bedrooms for sale in Cranleigh Gardens, Kenton, Harrow HA3 | £ 550,000
Overview
| Price: | £ 550,000 |
|---|---|
| Contract type: | For Sale |
| Type: | |
| County: | London |
| Town: | Harrow |
| Postcode: | HA3 |
| Address: | Cranleigh Gardens, Kenton, Harrow HA3 |
| Bathrooms: | 1 |
| Bedrooms: | 3 |
Property Description
Benjamin Stevens are pleased to present this great family home located in Cranleigh Gardens close to schools, shopping and transport links in Kenton. The house has been extended across the back to add a third reception room and a larger kitchen.
Accommodation comprises three reception rooms, large kitchen, guest cloakroom downstairs. Upstairs there are three bedrooms and a bathroom. The house also has a good sized block paved private garden and a detached garage with additional parking in front.
To arrange an early viewing please call Benjamin Stevens Edgware on .
Entrance Hall Way (1.80m x 4.98m (5'11 x 16'4))
UPVC door into large entrance hallway, laminate flooring, doors to dining and living rooms and kitchen. Door to under stairs guest WC, stairs to first floor
Dining Room (4.14m x 5.00m (13'7 x 16'5))
Double glazed bay window to front aspect, laminate flooring, fitted cupboards.
Living Room (3.78m x 3.45m (12'5 x 11'4))
Door from hallway and sliding doors into family room, laminate flooring
Family Room (3.61m x 3.35m (11'10 x 11'0))
Sliding doors from living room, opening to kitchen. Sliding patio doors to garden, skylight
Kitchen (6.05m x 2.49m (19'10 x 8'2))
Extended kitchen with double glazed window to rear aspect, double glazed door to side access. Range of wall and base units, space for two gas cookers, space for fridge freezer and washing machine. Two stainless steel sinks with mixer taps, lino flooring, Worcester boiler. The kitchen is currently set up as a kosher kitchen but is large enough to be rearranged as a kitchen and breakfast room with utility area.
Alternate Views
Landing
Stairs from first floor, doors to all bedrooms and bathroom
Bedroom 1 (5.21m x 3.84m (17'1 x 12'7))
Double glazed bay window to front aspect, range of fitted wardrobes, modesty lights
Bedroom 2 (3.96m x 3.78m (13'0 x 12'5))
Double glazed bay window to rear aspect, range of fitted wardrobes
Bedroom 3 (3.00m x 2.16m (9'10 x 7'1))
Double glazed window to front aspect
Bathroom (2.72m x 2.13m (8'11 x 7'0))
Double glazed frosted window to rear aspect, four piece suite comprising bath tub with mixer tap, thermostatic shower, low level WC, vanity wash and basin with storage under and bidet. Large storage cupboard housing water cylinder, lino flooring, fully tiled walls and heated towel rail.
Garden (approx 12.19m x 9.14m (approx 40'0 x 30'0))
Block paved private garden with door to garage at rear.
Garage
Detached single garage with up and over door and space for additional car parking in front. Access to garden through rear of garage
Property Location
Similar Properties
For Sale Harrow For Sale HA3 Harrow new homes for sale HA3 new homes for sale Flats for sale Harrow Flats To Rent Harrow Flats for sale HA3 Flats to Rent HA3 Harrow estate agents HA3 estate agents



.gif)





