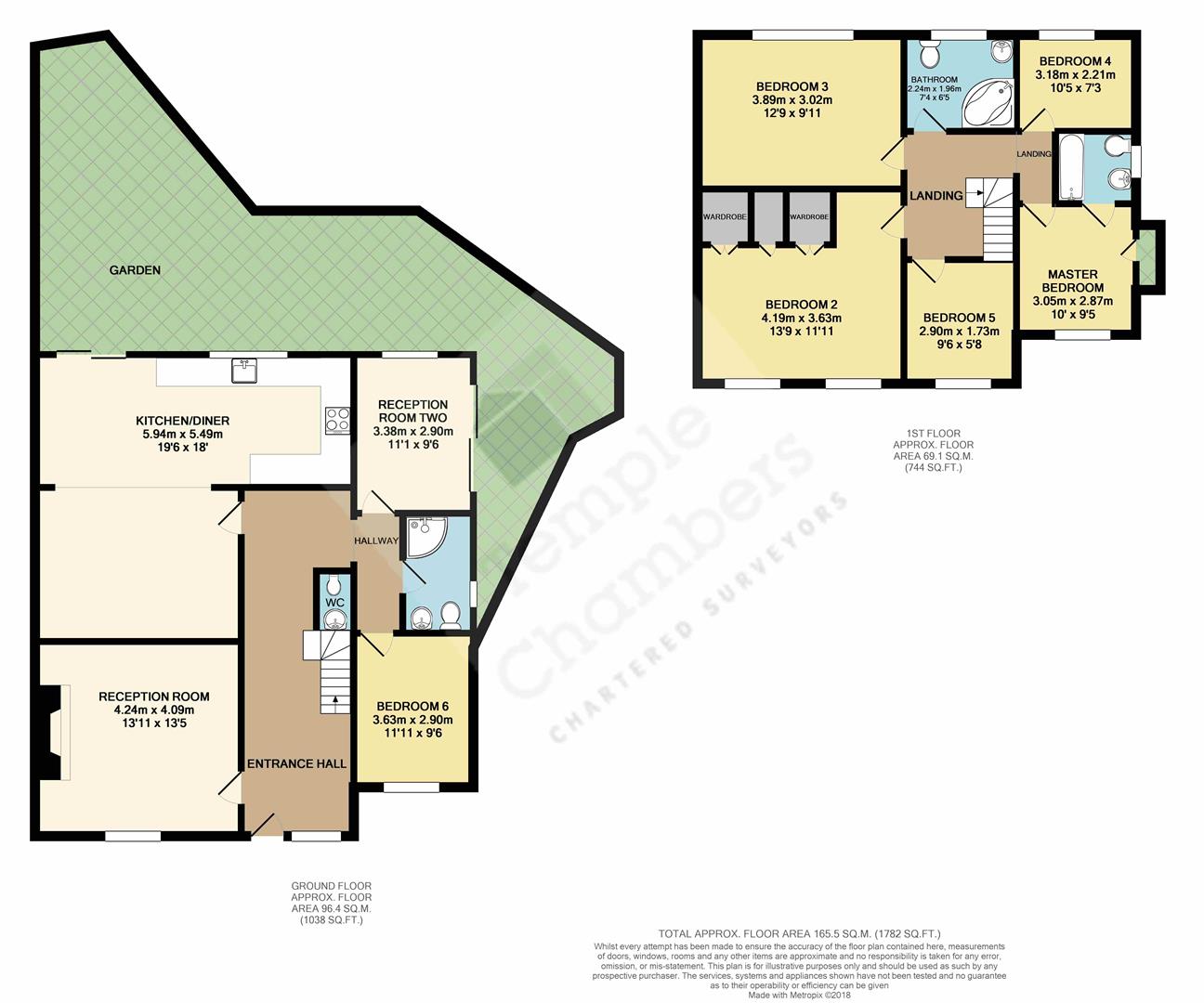6 Bedrooms for sale in Croxford Gardens, London N22 | £ 745,000
Overview
| Price: | £ 745,000 |
|---|---|
| Contract type: | For Sale |
| Type: | |
| County: | London |
| Town: | London |
| Postcode: | N22 |
| Address: | Croxford Gardens, London N22 |
| Bathrooms: | 4 |
| Bedrooms: | 6 |
Property Description
Kings Group is happy to welcome this 6 bedroom double fronted end of terrace house located near the scotch estate.
The property offers three reception room, l-shape Kitchen diner with access to one of the two gardens. The first garden offers a mature garden with a decking area to entertain guest.
The second half of the house has one reception rooms which leads to the second garden which is mainly lawn and has access to the front of the house and the sixth bedroom located on the ground floor, W/C and shower room, there is also a utility room on the ground.
The first floor offers three bedrooms in the originally part of the house and two bedrooms to the right hand side of the property (double extension), the master bedroom has the en-suite and Juliet balcony that faces the second garden, Family bathroom and loft hatch.
This property truly is amazing in size, decor, and finish, there is no work required you can move straight into this home.
This property would be ideal for a family with 2/3 generation living under one roof, or could be a great investment with rent potential of £4200 pcm, this property also comes with off street parking for two cars.
Freehold
EPC Rating: C
Total Floor Area: 139SqM
Highly motivated sellers which makes this a fantastic opportunity not to be must, call now to avoid any disappointment
Reception Room One (4.24m x 4.09m (13'11 x 13'05))
Double glazed window to front aspect, coved ceiling, double radiator, television point, telephone point, power point, fireplace features, electric heater features, solid floor.
Reception Room Two (2.90m x 3.38m (9'06 x 11'01))
Window to front aspect, coved ceiling, double radiator, television point, power point, gas heater, laminated wood style flooring.
Kitchen Diner (5.94m x 5.49m (19'06 x 18'00))
Double glazed window to rear aspect, coved ceiling, wall and base unit with roll top work surface, stainless steel sink unit, double drainer, electric oven, gas hob, integrated extractor fan, power point, tiled flooring.
Bedroom Six (3.63m x 2.90m (11'11 x 9'06))
Window to side and rear aspect, coved ceiling, double radiator, power point.
Ground Floor Bathroom (1.80m x 2.13m (5'11 x 7'00))
Window to side aspect, coved ceiling, part tiled flooring, wall mounted wash basin, vanity unit wash basin, low level WC, extractor fan, towel rail radiator, laminated wood style flooring.
Master Bedroom (2.87m x 3.05m (9'05 x 10'00))
Double glazed window to front aspect, coved ceiling, double radiator, telephone point, power point, carpet flooring, side access Juliet balcony.
En-Suite (1.96m x 1.09m (6'05 x 3'07))
Window to side aspect, coved ceiling, part tiled walls, cubicle shower, vanity unit, low level WC, towel rail radiator, tiled flooring.
Bedroom Two (4.19m x 3.63m (13'09 x 11'11))
Double glazed window to front aspect, coved ceiling, fitted wardrobes, double radiator, power point, carpet flooring.
Bedroom Three (3.89m x 3.02m (12'09 x 9'11))
Window to rear aspect, coved ceiling, double radiator, television point, power point, carpet flooring.
Bedroom Four (3.18m x 2.21m (10'05 x 7'03))
Window to front aspect, coved ceiling, double radiator, power point, carted flooring.
Bedroom Five (2.90m x 1.73m (9'06 x 5'08))
Window to rear aspect, coved ceiling, double radiator, power point, carpet flooring.
Bathroom (1.96m x 1.83m (6'05 x 6'16))
Window to rear aspect, coved ceiling, tiled flooring, panel enclosed bath, pedestal wash basin, low level WC, double radiator, laminated wood style flooring.
Garden
Mainly laid to lawn with plants and shrub borders, side patio, wood shed, outside taps, lights.
Disclaimer
The property misdescriptions act 1991. The agent has not tested any apparatus, equipment, fixtures or services and so cannot verify that they are in working order, or fit for the purpose. References to the Tenure of a property are based on information supplied by the vendor. The agent has not had sight of the Title documents. A buyer is advised to obtain verification from their Solicitor or Surveyor.
Property Location
Similar Properties
For Sale London For Sale N22 London new homes for sale N22 new homes for sale Flats for sale London Flats To Rent London Flats for sale N22 Flats to Rent N22 London estate agents N22 estate agents



.png)











