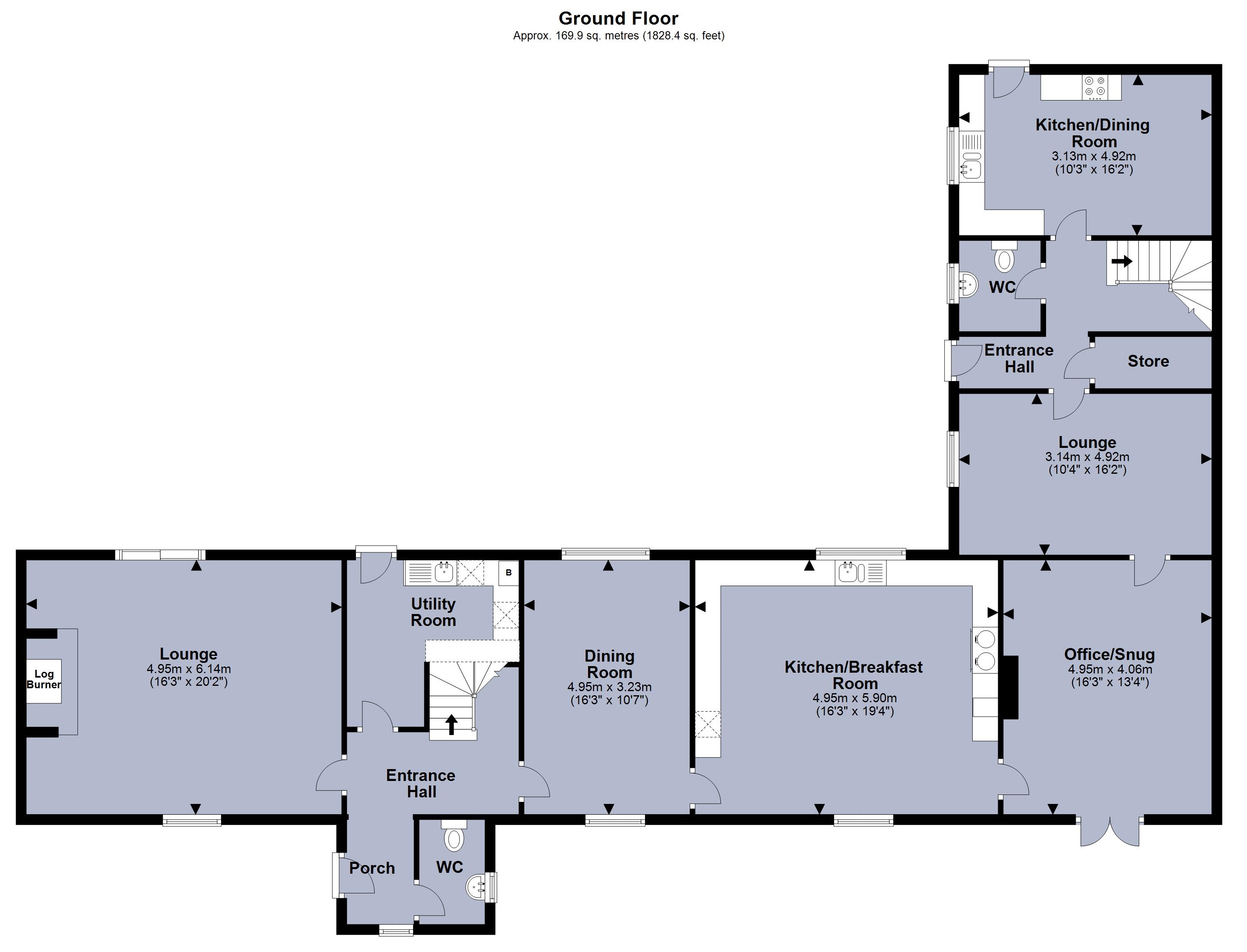4 Bedrooms for sale in Cuddington, Malpas SY14 | £ 1,100,000
Overview
| Price: | £ 1,100,000 |
|---|---|
| Contract type: | For Sale |
| Type: | |
| County: | Cheshire |
| Town: | Malpas |
| Postcode: | SY14 |
| Address: | Cuddington, Malpas SY14 |
| Bathrooms: | 4 |
| Bedrooms: | 4 |
Property Description
A charming 4 bedroom country property with adjoining 3 bedroom annexe, land and equestrian facilities.
Situation
The Croft is situated in a stunning semi-rural setting on the fringe of the attractive hamlet of Cuddington, within a short distance west of the popular village of Malpas. The property enjoys tremendous open views across prime Cheshire countryside.
The bustling village of Malpas offers an excellent range of local amenities, including a convenience store with bakery, public houses, restaurants, attractive historic church and doctor's surgery. Local recreational opportunities include cricket, tennis and football at Malpas & District Sports Club, a Youth Club, numerous nearby Golf Clubs, along with some wonderful walks along the Bishop Bennet Way.
The property is within the catchment of Malpas Allport Primary School and Bishop Heber High School, the latter deemed "outstanding" by Ofsted. Independent schools in the region include King's and Queen's Schools in Chester, Ellesmere College and Moreton Hall.
Cuddington is well-placed for commuting to the commercial centres of the North West via the A41 and A49 leading to the M53, M56 and M6 motorway networks. Both Chester and Wrexham have main line connections, with services to London Euston within two hours and two and a half hours respectively.
The property
The Croft is a substantial barn conversion, developed circa 1993 to a very good standard. An additional dimension to the property is the attached self-contained annexe offering the options of multi-generational living, rental income or "Airbnb".
Whilst the property has exellent and well-thought out equestrian facilities, it will also appeal to those requiring general amenity land and privacy.
It should be noted the annexe could quite easily be incorporated within the principal dwelling to create a six or seven-bedroom home.
The accommodation
An attractive oak glazed panel door opens into a welcoming reception hall with attractive hexagonal quarry tile flooring, which runs throughout the dining room and kitchen. Off the reception hall is a cloakroom with WC and a utility room with single drainer sink unit and plumbing for laundry appliances.
Occupying the western wing of the house is a spacious sitting room with exposed king beams and a brick Inglenook fireplace fitted with a Clearview multi-fuel stove. This room enjoys lovely southerly views across the formal gardens.
At the heart of the house is a spacious kitchen with breakfast area fitted with a comprehensive range of wall and base cabinets under granite work surfaces. The focal point of the kitchen is a twin oven oil-fired Aga with extractor hood. Additional integral Bosch appliances include a combination microwave oven, twin induction hob, fridge freezer and dishwasher. A well-proportioned dining room adjoins the kitchen. Also adjoining the kitchen is a snug used currently as a home office. This has patio doors opening to the garden and a door giving access to the adjoining annexe.
An enclosed spindle staircase rises to the spacious first-floor landing giving direct access to all four double bedrooms, each having their own en suite facilities and all enjoying tremendous countryside views. Whilst there is no current access direct to the annexe at first-floor level, bedroom two could be reconfigured to include a hallway giving direct access, if required.
The annexe
The annexe is self-contained, served by its own independent central heating system whilst being treated as one dwelling for Council Tax purposes.
The front door opens into a central reception hall with WC and storeroom off. The kitchen is fitted with a range of wall and base cabinets incorporating a free-standing electric oven, plumbing for laundry appliances and space for a generous breakfast table. At the opposite end of the house is a well-proportioned lounge with views to the rear courtyard.
To the first floor are two double bedrooms and a third single bedroom, all served by a family bathroom with three-piece suite.
Outside
A gated entrance opens onto a sweeping gravel driveway flanked by lawned verges. To the front of the property, with a southerly aspect are the formal lawned gardens with an adjoining turnout paddock, including an established fruit orchard.
To the west of the property, with a field gate entrance directly off the driveway, is the larger of the two enclosed paddocks bordered by a combination of mature native hedging and post and rail fencing.
To the north of the property is the smaller of the two enclosed paddocks. Both paddocks benefit from automatic water troughs.
To the rear of the property is a large gravelled courtyard providing extensive parking for numerous vehicles and equestrian vehicles, with access to a detached treble garage block.
Equestrian facilities
The property has considerable appeal to the equestrian users of whatever level and discipline, but could equally be adapted for alternative uses for those with little equestrian interest. Accessed from the rear courtyard is a large l-shaped range of timber-built stables, incorporating five loose boxes, a tack room and a large three-bay barn. The stables benefit from power, lighting, electricity and rubber floor matting to all loose boxes.
With direct access from the stabling are two sizeable turnout enclosures. The facilities also include a 40m x 30m manège with a Martin Collins clopf fibre surface, enclosed by gravel boards and raised lawned bunds to three sides.
Property Location
Similar Properties
For Sale Malpas For Sale SY14 Malpas new homes for sale SY14 new homes for sale Flats for sale Malpas Flats To Rent Malpas Flats for sale SY14 Flats to Rent SY14 Malpas estate agents SY14 estate agents



.png)

