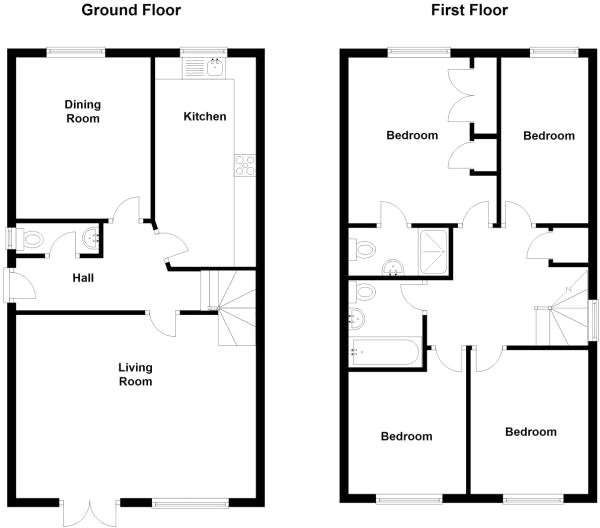4 Bedrooms for sale in Cutbush Close, Harrietsham, Maidstone, Kent ME17 | £ 380,000
Overview
| Price: | £ 380,000 |
|---|---|
| Contract type: | For Sale |
| Type: | |
| County: | Kent |
| Town: | Maidstone |
| Postcode: | ME17 |
| Address: | Cutbush Close, Harrietsham, Maidstone, Kent ME17 |
| Bathrooms: | 3 |
| Bedrooms: | 4 |
Property Description
A Fine example of a Family Home, is a Sought After Position!
The Location is perfect for those commuters, with Harrietsham Railway Station within walking distance and the M20 Motorway links close by.
With the criteria of a modern family looking to purchase a property ever increasing, it is often a struggle to find a home that ticks every box but with this property you can set compromise to the side and enjoy every aspect that makes this home perfect.
The large lounge is flooded with light and the private rear garden can be accessed through the patio doors. Flexibility within this home allows you to use the dining room as it is intended or create a home office/ play room if required. Entertaining within this home is a breeze.
The G/F Cloakroom is a must have with any growing family, whilst the en-suite shower room will save many arguments in the morning rush.
Off road parking for approx. 3 cars, detached garage and four good sizeable bedrooms – what more could you ask for!
The garden is the perfect size for those looking to enjoy outside space, and is a perfect setting to enjoy with Family and Friends on those summer days.
Be Quick, Before it's too late!
Exterior
Rear Garden: Patio area, 2 raised decked areas, mature shrubs, door to garage, fenced surround, side access.
Parking: Driveway for approx. 3 cars.
Garage: Detached garage with up and over door.
Key Terms
councilt ax band F
Gf Cloakroom: (10' 2" x 6' 9" (3.1m x 2.06m))
Lounge: (18' 5" x 14' 2" (5.61m x 4.32m))
Dining Room: (12' 4" x 10' 4" (3.76m x 3.15m))
Kitchen: (16' 7" x 7' 6" (5.05m x 2.29m))
Landing:
Bedrom 1: (12' 8" x 11' 2" (3.86m x 3.4m))
Ensuite: (7' 9" x 3' 10" (2.36m x 1.17m))
Bedroom 2: (11' 7" x 8' 10" (3.53m x 2.7m))
Bedroom 3: (10' 10" x 9' 1" (3.3m x 2.77m))
Bedroom 4: (13' 7" x 6' 9" (4.14m x 2.06m))
Bathroom: (7' 0" x 5' 11" (2.13m x 1.8m))
Garage:
Detached garage with up and over door.
Parking:
Driveway for approx. 3 cars.
Rear Garden:
Patio area, 2 raised decked areas, mature shrubs, door to garage, fenced surround, side access.
Property Location
Similar Properties
For Sale Maidstone For Sale ME17 Maidstone new homes for sale ME17 new homes for sale Flats for sale Maidstone Flats To Rent Maidstone Flats for sale ME17 Flats to Rent ME17 Maidstone estate agents ME17 estate agents



.png)











