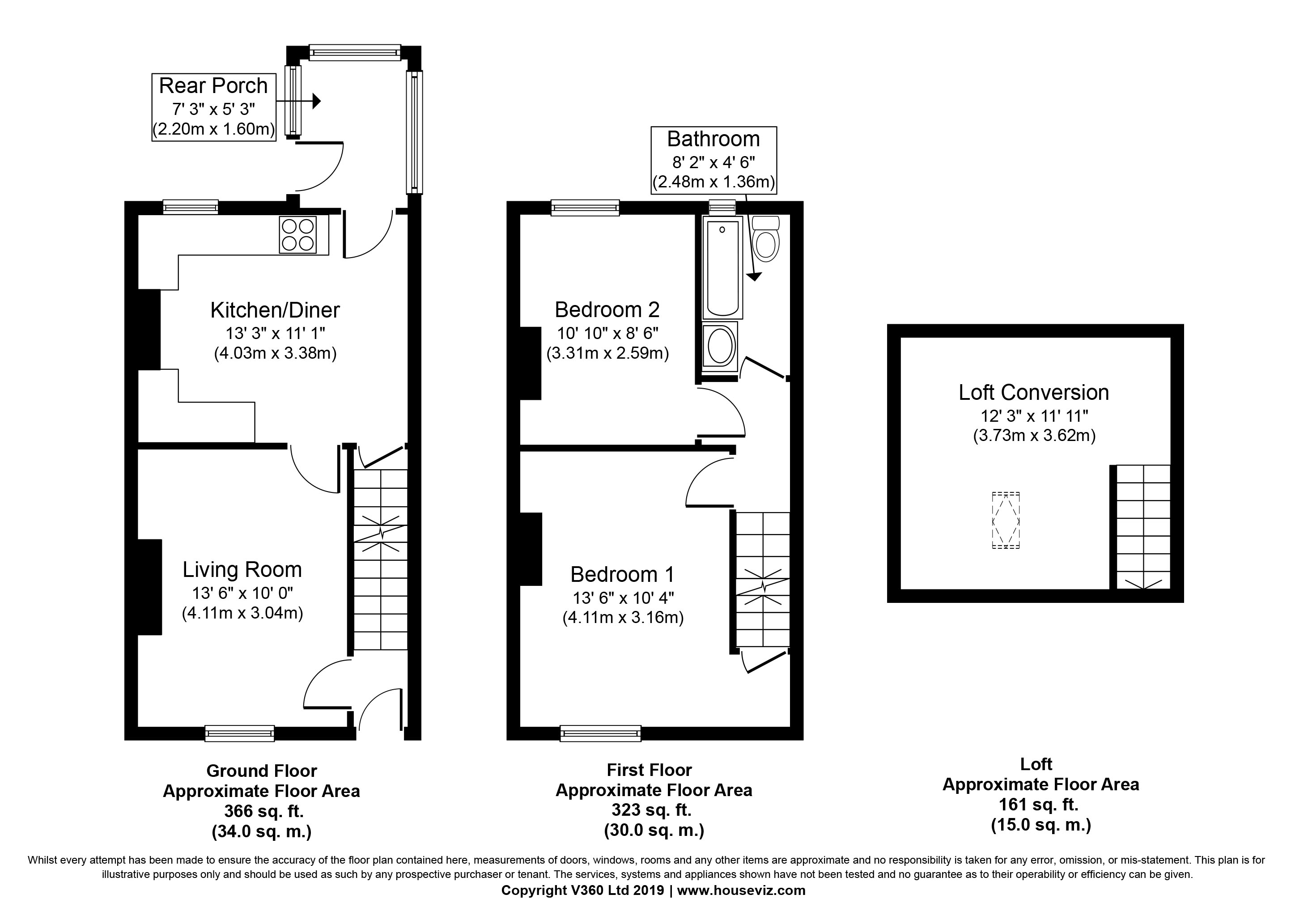2 Bedrooms for sale in Denby Dale Road West, Calder Grove, Wakefield WF4 | £ 129,995
Overview
| Price: | £ 129,995 |
|---|---|
| Contract type: | For Sale |
| Type: | |
| County: | West Yorkshire |
| Town: | Wakefield |
| Postcode: | WF4 |
| Address: | Denby Dale Road West, Calder Grove, Wakefield WF4 |
| Bathrooms: | 1 |
| Bedrooms: | 2 |
Property Description
Accommodation briefly comprises:
Entrance
Having Upvc entrance door with frosted glass, door to living room and stairs leading to first floor landing.
Living Room
Measurements: 13' 6" x 10' 0" (4.11m x 3.04m)
The fireplace being the focal point of the room, wooden surround, feature brick work, slate hearth and electric fire, attractive wooden unit with display shelves built into the recess of the room, laminate flooring, attractive ceiling light, coving to ceiling, double glazed window with fitted blind and curtains to the front elevation, radiator, wall mounted mirror and neutrally decorated.
Kitchen / Dining Room
Measurements: 13' 3" x 11' 1" (4.03m x 3.38m)
A spacious kitchen / dining room having a range of wall and base units in high gloss walnut, complimentary work surfaces with space for fridge freezer, plumbing for automatic washing machine, stainless steel sink with mixer tap and drainer, electric oven, gas hob with extractor hood above, tiled effect laminate flooring, radiator, double glazed window overlooking the rear garden, hardwood door leading the rear porch with access to the rear garden.
Cellar
Having power, lighting and heating, running the full length of the property.
Rear Porch
Measurements: 7' 3" x 5' 3" (2.20m x 1.60m)
Having windows overlooking sides & rear and hardwood door leading to rear garden.
Stairs & landing
Having neutrally decorated walls, hand rail and doors to bedrooms and bathroom.
Bedroom 1
Measurements: 13' 6" x 10' 4" (4.11m x 3.16m)
A light and airy double room having double glazed window overlooking the front elevation, carpet flooring, neutrally decorated walls, picture rail, radiator and door leading to loft conversion.
Loft Conversion
Measurements: 12' 3" x 11' 1" (3.73m x 3.62m)
A spacious room, having wooden stairs, laminate flooring, neutrally decorated walls and Velux window.
Bedroom 2
Measurements: 10' 10" x 8' 6" (3.31m x 2.59m)
A good sized room having double glazed window overlooking the rear aspect, laminate flooring and radiator.
Bathroom
Measurements: 8' 2" x 4' 6" (2.48m x 1.36m)
Comprising of a modern 3 piece bathroom suite in white having bath with overhead shower, low flush WC, wash basin with built in vanity unit, part tiling to walls in white with mosaic border, radiator, tiled effect vinyl flooring, ceiling light and frosted double glazed window overlooking the rear.
Outside
To the front of the property is on street parking, small buffer garden with corner rockery and fencing.
To the rear of the property is an enclosed low maintenance rear garden with gate leading to rear access. Having fencing surround and patio flags.
Council Tax Band A
Viewings
For further information or to arrange a viewing please contact our office on .
Floor plans
These floor plans are intended as a rough guide only and are not to be intended as an exact representation and should not be scaled. We cannot confirm the accuracy of the measurements or details of these floor plans.
Free valuations
Considering selling or letting your property?
For a free valuation on your property please do not hesitate to contact us /
disclaimer:
The details shown on this website are a general outline for the guidance of intending purchasers, and do not constitute, nor constitute part of, an offer or contract or sales particulars. All descriptions, dimensions, references to condition and other details are given in good faith and are believed to be correct but any intending purchasers should not rely on them as statements or representations of fact but must satisfy themselves by inspection, searches, survey, enquiries or otherwise as to their correctness. We have not been able to test any of the building service installations and recommend that prospective purchasers arrange for a qualified person to check them before entering into any commitment. Further, any reference to, or use of any part of the properties is not a statement that any necessary planning, building regulations or other consent has been obtained. All photographs shown are indicative and cannot be guaranteed to represent the complete interior scheme or items included in the sale. No person in our employment has any authority to make or give any representation or warranty whatsoever in relation to this property.
Property Location
Similar Properties
For Sale Wakefield For Sale WF4 Wakefield new homes for sale WF4 new homes for sale Flats for sale Wakefield Flats To Rent Wakefield Flats for sale WF4 Flats to Rent WF4 Wakefield estate agents WF4 estate agents



.png)

