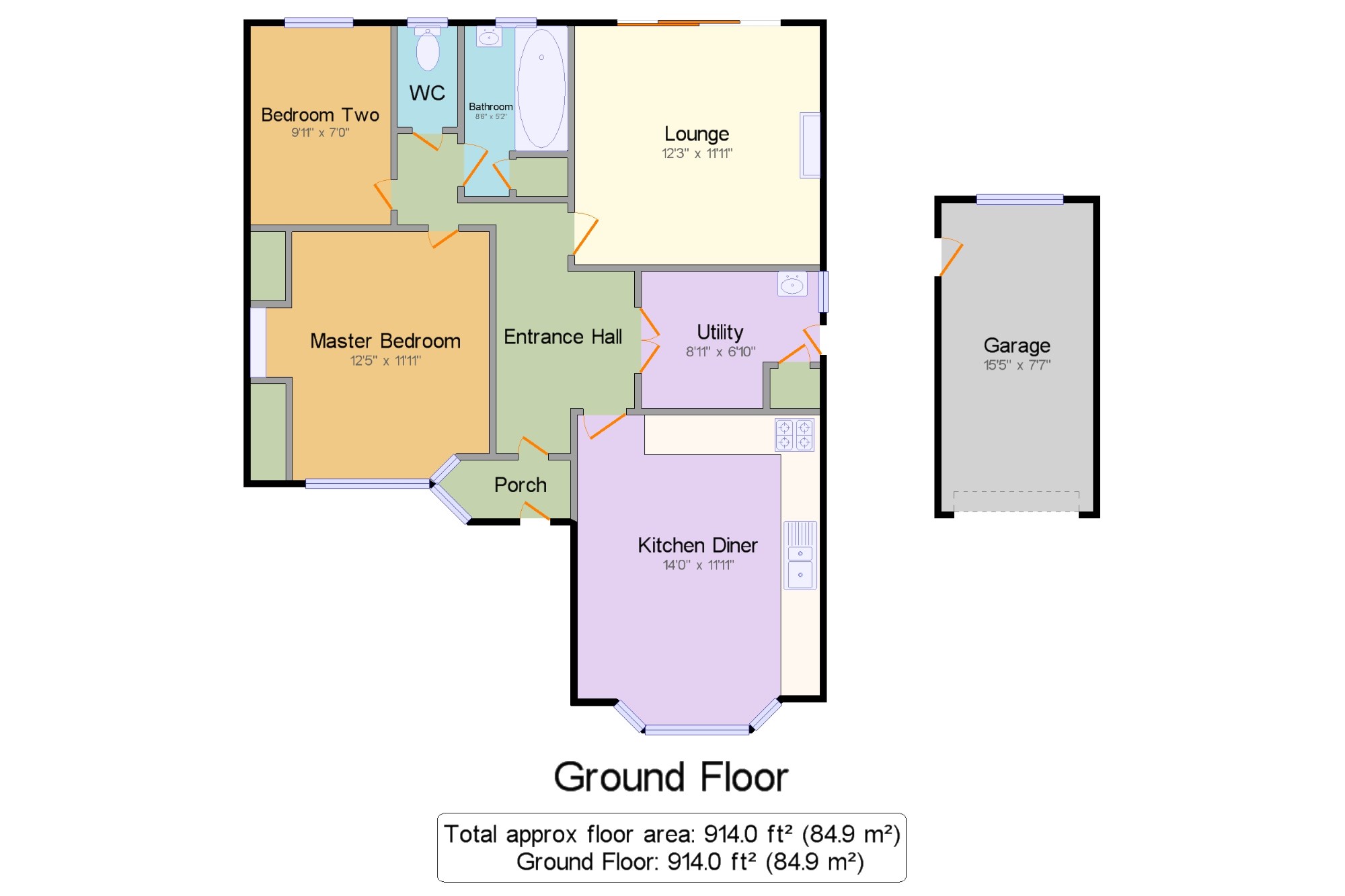0 Bedrooms for sale in Devonshire Way, Shirley, Croydon, Surrey CR0 | £ 425,000
Overview
| Price: | £ 425,000 |
|---|---|
| Contract type: | For Sale |
| Type: | |
| County: | London |
| Town: | Croydon |
| Postcode: | CR0 |
| Address: | Devonshire Way, Shirley, Croydon, Surrey CR0 |
| Bathrooms: | 0 |
| Bedrooms: | 0 |
Property Description
Located on the desired South side of Shirley, this two bedroom semi-detached bungalow is situated on a level plot and oozes potential throughout. Although the property requires updating there is a large amount of space offered, comprising of a large kitchen/diner, lounge over looking the secluded southerly aspect rear garden and master bedroom with fitted wardrobes. Separate wc and bathroom with utility area. Other features include garage with off street parking, double glazing and gas fired central heating. Offered to the market with no onward chain.
No onward chain
South side of Shirley
Walking distance to Wickham Road for buses and shops
Semi-detached bungalow
Large kitchen/diner and lounge
Two bedrooms
Southerly aspect rear garden
Garage and off street parking
Porch x . Porch
Entrance Hall x . Access to loft. Picture rail. Radiator. Carpet.
Lounge12'3" x 11'11" (3.73m x 3.63m). Double glazed sliding doors to rear. Fireplace with gas fire. Picture rail. Radiator. Carpet.
Kitchen Diner14' x 11'11" (4.27m x 3.63m). Double glazed bay window to front. Fitted with base and wall mounted units. Inset one and half stainless steel sink unit. Electric hob with filter hood over. Double oven. Space for fridge and freezer and dishwasher. Picture rail. Radiator. Carpet tiles.
Utility8'11" x 6'10" (2.72m x 2.08m). Double glazed door to side. Wall mounted Glow Worm boiler. Wash hand basin unit. Space for washing machine. Storage cupboard. Lino flooring.
Master Bedroom12'5" x 11'11" (3.78m x 3.63m). Double glazed bay window to front. Fitted wardrobes. Picture rail. Radiator. Carpet.
Bedroom Two9'11" x 7' (3.02m x 2.13m). Double glazed window to rear. Picture rail. Radiator. Carpet.
Bathroom8'6" x 5'2" (2.6m x 1.57m). Double glazed frosted window to rear. Panel enclosed bath unit with mixer taps. Wash hand basin. Airing cupboard housing water cylinder.
WC3' x 5'1" (0.91m x 1.55m). Double glazed frosted window to rear. Low level flush wc.
Garage15'5" x 7'7" (4.7m x 2.31m). Up and over door to front. Personal door to side. Window at rear.
Garden x . Mostly laid to lawn with paved patio area. Southerly aspect. Side access to front.
Frontage x . Paved driveway for off street parking in front of garage. Front garden.
Property Location
Similar Properties
For Sale Croydon For Sale CR0 Croydon new homes for sale CR0 new homes for sale Flats for sale Croydon Flats To Rent Croydon Flats for sale CR0 Flats to Rent CR0 Croydon estate agents CR0 estate agents



.png)











