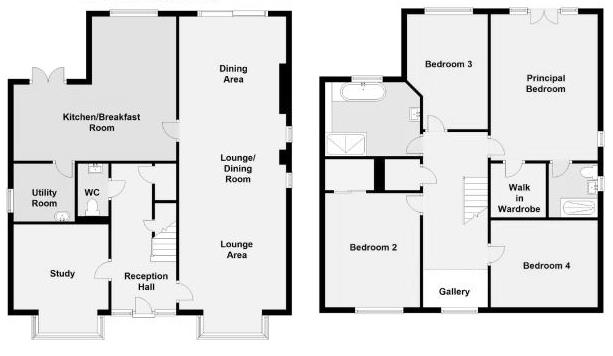4 Bedrooms for sale in Dolwen Road, Old Colwyn, Colwyn Bay LL29 | £ 435,000
Overview
| Price: | £ 435,000 |
|---|---|
| Contract type: | For Sale |
| Type: | |
| County: | Conwy |
| Town: | Colwyn Bay |
| Postcode: | LL29 |
| Address: | Dolwen Road, Old Colwyn, Colwyn Bay LL29 |
| Bathrooms: | 2 |
| Bedrooms: | 4 |
Property Description
A highly specified detached 4 bedroom house, designed and built to the present owners specification back in 2014, ready to walk into and highly recommended for viewing. Of particular note is the house occupying a double plot fronting Dolwen Road, the side garden area offering development potential subject to planning permission. The excellent accommodation which is ideal for family occcupatio affords entrance hall - cloakroom - large lounge with bi-folding doors onto the rear gardens and patio terrace - study - large fitted kitchen breakfast room - utility room - first floor master bedroom with en suite dressing room and shower room - 3 bedrooms - family bathroom. Outside there is a single garage, parking and mature garden to side & rear. EPC = D68
Entrance (5.21m x 2.36m (17'1 x 7'9))
Open canopy porch and oak front door to hall, black cermic tiled floor, under stairs cupboard, under stairs cloaks, underfloor heating
Study (3.76m x 3.61m (12'4 x 11'10))
Black ceramic tiled floor and under floor heating, double glazed bay window and oak sill, down-lighters
Cloakroom
W.C, wash hand basin, black ceramic tiled floor, grey wood grain design tiled walls
Through Lounge Dining Room (11.43 x 3.82 (37'5" x 12'6"))
A lovely bright room with huge double glazed bi folding doors leading onto the rear garden terrace, 2 double glazed windows to the side, double glazed bay window to front aspect and hill views, oak sill, down-lighters and pelmet lighting, black slate fireplace and wood burner, black ceramic tiled floor and under floor heating
Fitted Kitchen Breakfast Room (5.84m x 5.21m (19'2 x 17'1))
Well fitted with a range of black gloss style base cupboards and drawers with cream granite speckled design work top surfaces, single drainer sink unit, pan drawers, built in dishwasher, double glazed window, fitted wall units, Kenwood gas cooking range and Baumatic cooker hood, 2 tall spice/larder units, space between for fridge freezer, Whirlpool microwave, granite breakfast bar, double glazed french doors to rear garden terrace, corner carousel unit
Utility Room (2.21m x 2.06m (7'3 x 6'9))
Staiinless steel sink unit, plumbing for washing machine, base cupboards and drawers, granite work top surfaces, wall units, black tiled walls, Vailiant gas central heating boiler, plumbing for washing machine
First Floor
Stairway off the Hall to First Floor and Galleried Landing, Built in airing cupboard, loft ladder to attic space, fitted down-lighting and an interesting ceiling panel with star lighting
Master Bedrooom (5.26m x 3.86m (17'3 x 12'8))
Double glazed french doors to Juliet balcony, double glazed side window, down-lighting
En Suite Dressing Room
Fitted wardrobes and hanging robes
En Suite Shower Room
Walk in shower and unit, wash hand basin, w.C, grey ceramic tiled walls, granite window sill, double glazed window, shaver point, heated towel radiator, down-lighting
Bedroom 2 (4.14m x 3.02m (13'7 x 9'11))
Double glazed window to rear garden aspect
Bedroom 3 (4.11m x 3.35m (13'6 x 11))
Double glazed window to front aspect and lovely hill views, deep mirror double door wardrobe
Bedrooom 4 (3.84m x 3.07m (12'7 x 10'1))
Double glazed window to front aspect and hill views
Family Bathroom (3.38m x 2.67m (11'1 x 8'9))
Panel bath, pedestal wash hand basin., w.C, tiled walls, double glazed window, cream and grey ceramic tiled walls, heated towel radiator, interesting pebble design flooring, storage cupboard, shower area and rain head shower
The Garage (8.68x 3.33 (28'5"x 10'11"))
Driveway at the side of the house and turning/parking in front, leading to the 2 car tandem garage with remote controlled up and over door, power & light laid on, storage area in loft space
The Gardens
The property stands in a double width plot fronting Dolwen Road, the side garden big enough for a building plot, subject to planning and highways. Also two of the mature trees on site have preservation orders. At the back of the house is a long paved terrace covered with a toughened glass roof and supported by aluminium columns. From the patio concrete steps lead up to the lawns extending to the side. Upper patio area. Garden Store and W.C, Concrete base for an additional store or second garage
Agents Note
Viewing Arrangements By appointment with Sterling Estate Agents on e mail and web site
Market Appraisal; Should you be thinking of a move and would like a market appraisal of your property then contact our office on or by e mail on to make an appointment for one of our Valuers to call. This is entirely without obligation. Why not search the many homes we have for sale on our web sites - or alternatively These sites could well find a buyer for your own home.
Money Laundering Regulations - In order to comply with anti-money laundering regulations, Sterling Estate Agents require all buyers to provide us with proof of identity and proof of current address. The following documents must be presented in all cases: Photographic id (for example, current passport and/or driving licence), Proof of Address (for example, bank statement or utility bill issued within the previous three months). On the submission of an offer proof of funds is required.
Property Location
Similar Properties
For Sale Colwyn Bay For Sale LL29 Colwyn Bay new homes for sale LL29 new homes for sale Flats for sale Colwyn Bay Flats To Rent Colwyn Bay Flats for sale LL29 Flats to Rent LL29 Colwyn Bay estate agents LL29 estate agents



.png)











