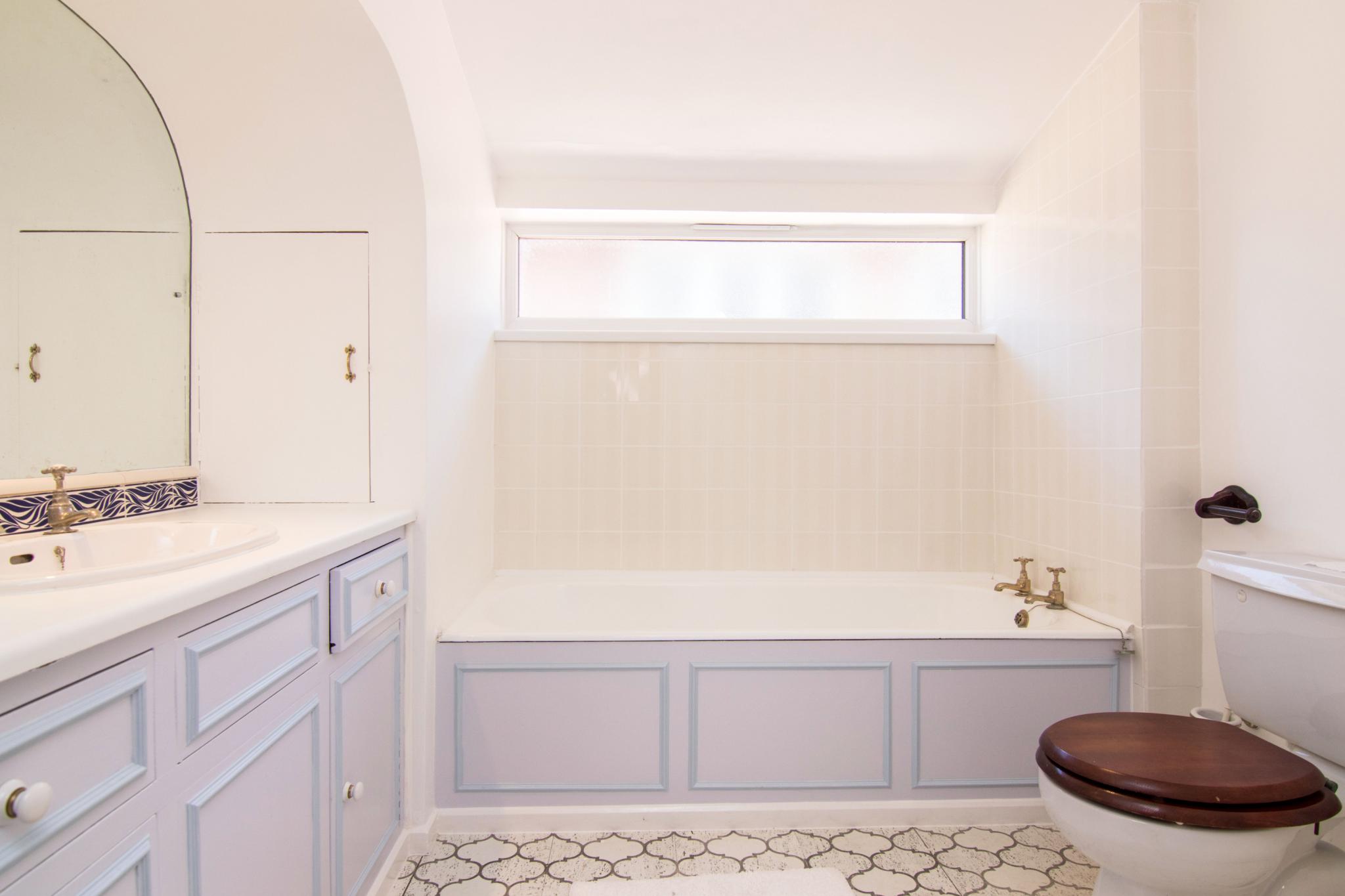6 Bedrooms for sale in Dowhills Road, Liverpool, Merseyside L23 | £ 825,000
Overview
| Price: | £ 825,000 |
|---|---|
| Contract type: | For Sale |
| Type: | |
| County: | Merseyside |
| Town: | Liverpool |
| Postcode: | L23 |
| Address: | Dowhills Road, Liverpool, Merseyside L23 |
| Bathrooms: | 0 |
| Bedrooms: | 6 |
Property Description
A rare opportunity has arisen to purchase one of the most unique properties in Blundellsands.
Situated in one of the most prestigious roads in the area this wonderful family home offers an abundance of space and has some amazing features that are truly spectacular.
On arrival we have an electric wooden gate with intercom facility, that once opened leads us to a large driveway with parking for multiple vehicles.
The property starts with a large hallway with a laundry room, cloakroom and office. This leads us to a lovely sitting room then into a sun room which leads to a decked area in the rear garden. We also have a 'snug'/reception room and a dining room, all with lovely views to to rear.
A large bright and airy kitchen follows and we have the additional benefit of a utility room offering plenty of storage along with a double garage.
Upstairs we have six bedrooms, two of which are master suites with ensuites, walk in wardrobes and juliet balconies overlooking Waterloo Rugby Club & beyond.
This property is not too be missed, inspection is highly recommended to appreciate all that this fantastic home offers.
Six Bedrooms
Cloakroom
Laundry Room
Office/Study
Sitting Room
Sun Room
Dining Room
Kitchen Breakfast Room
Utility Room
Reception Room/Snug
Ensuite Bathroom
Dressing Room
Ensuite Bathroom
Ensuite Wet room
Dressing Room
Bathroom
Front Area
Double Garage
Private Rear Garden
Entrance Hall Double Glazed floor to ceiling windows
Cloakroom Double Glazed window, low level WC, Wash hand basin, extractor fan
Laundry Room A selection of wall and base units, rolltop worktop, space for appliances
Office/Study 13'1" x 15'7" (3.99m x 4.75m). Double Glazed window, radiator
Sitting Room 13'3" x 22.05 (4.04m x 22.05). Double Glazed window, Radiator, James Wedge fireplace with electric fire within, wooden panelling, doors leading to
Sun Room 21'3" x 25'10" (6.48m x 7.87m). Double glazed floor to ceiling windows, door leading to wooden decked area in rear garden
Dining Room 13'5" x 16'6" (4.1m x 5.03m). Radiator and doors leading to Sun Room
Kitchen Breakfast Room 21'9" x 33'2" (6.63m x 10.1m). A vast aray of wall and base units, granite worktop with inset sink, Island with gas hob and extractor hood, Integrated electric oven, space for fridge freezer, electric velux windows, seating area, leading to
Utility Room Storage area, tiled Floor, Belfast Sink, door to bin store, door leading to garage
Reception Room/Snug 13'8" x 23'10" (4.17m x 7.26m). Double Glazed floor to ceiling windows, radiator, storage cupboard, wooden panelling
Landing
Master Bedroom One 22'6" x 23'4" (6.86m x 7.11m). Floor to ceiling windows with juliet balconies overlooking Waterloo Rugby Club, Radiator
Ensuite Bathroom Shower cubicle, low level WC, sink in vanity unit, chrome towel rail, tiled walls
Dressing Room
Master Bedroom Two 20'5" x 22'3" (6.22m x 6.78m). Floor to ceiling windows with juliet balconies overlooking Waterloo Rugby Club, radiator
Ensuite Bathroom White bathroom suite consisting of bath with shower over, low level WC, wash hand basin in marble setting, chrome towel rail, window, spotlights, storage cupboard, tiled walls
Ensuite Wet room Walk in shower
Dressing Room
Bedroom 13'1" x 10'3" (3.99m x 3.12m). Double Glazed window. Radiator
Bedroom 17'7" x 16'3" (5.36m x 4.95m). Double Glazed window, Radiator, built in wardrobe
Bedroom 15' x 10'2" (4.57m x 3.1m). Double Glazed window, Radiator
Bedroom 18'10" x 18'3" (5.74m x 5.56m). Double Glazed window. Radiator
Bathroom Double Glazed window, walk in shower, bath, wash hand basin in vanity unit, low level WC. Spotlights, part tiled walls
Front Area Electric wooden gate with intercom system, blocked paved driveway with parking for multiple vehicles, laid to lawn, borders containing shrubs and planting,
Double Garage With lighting, electric points and electric door
Private Rear Garden Laid to lawn, wooden decked patio area, borders with pretty planting and shrubs, not directly overlooked
Property Location
Similar Properties
For Sale Liverpool For Sale L23 Liverpool new homes for sale L23 new homes for sale Flats for sale Liverpool Flats To Rent Liverpool Flats for sale L23 Flats to Rent L23 Liverpool estate agents L23 estate agents



.png)











