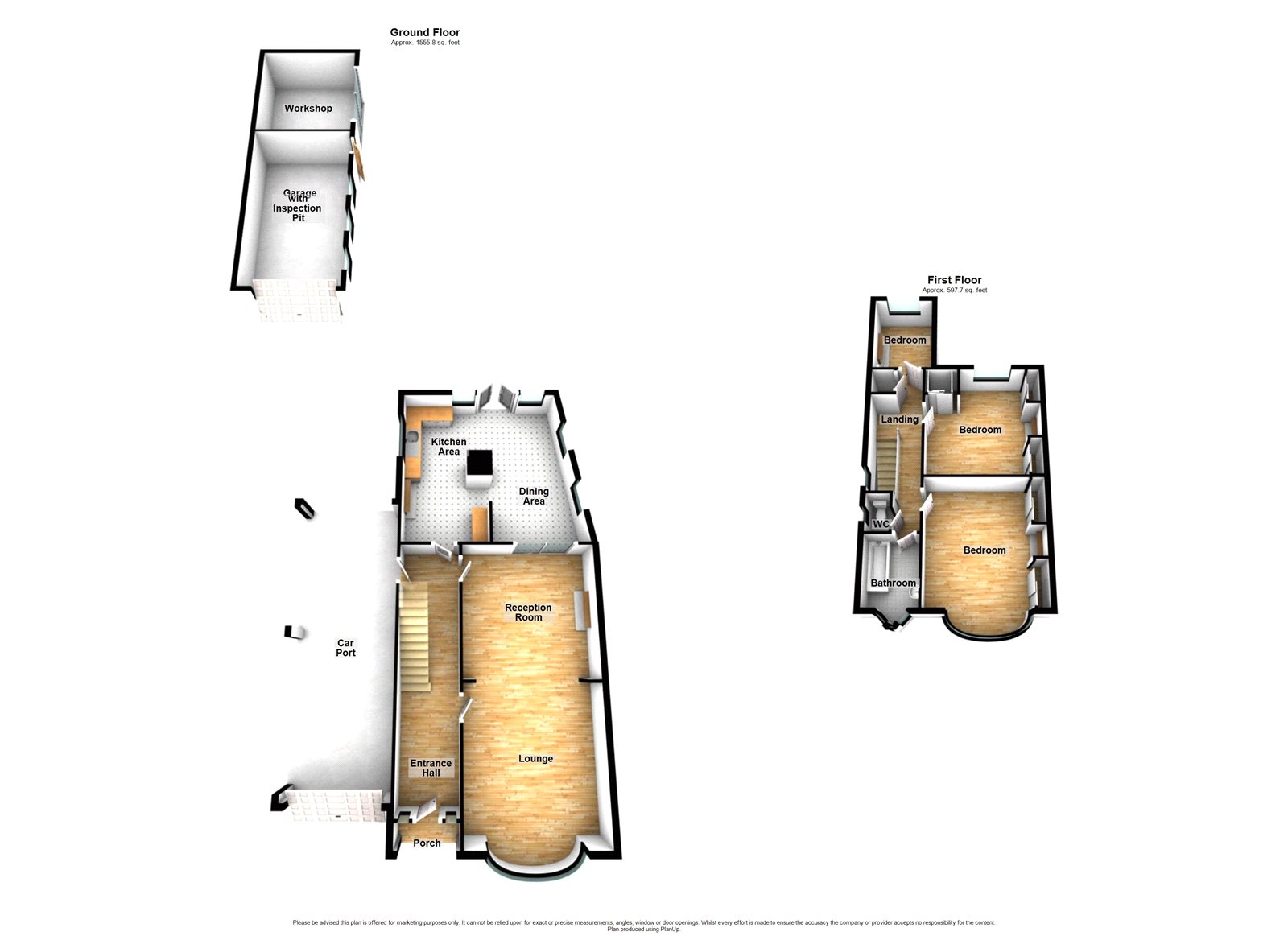3 Bedrooms for sale in Downs Road, Istead Rise, Kent DA13 | £ 500,000
Overview
| Price: | £ 500,000 |
|---|---|
| Contract type: | For Sale |
| Type: | |
| County: | Kent |
| Town: | Gravesend |
| Postcode: | DA13 |
| Address: | Downs Road, Istead Rise, Kent DA13 |
| Bathrooms: | 1 |
| Bedrooms: | 3 |
Property Description
Situated in the sought after village of istead rise on downs road this three double bedroom detached residence. With potential for extension subject to planning permission. The internal accommodation boasts approx 27" main reception room ideal for a large family. The house has a single storey rear extension to rear consisting of a kitchen dining area overlooking the garden. Upstairs has three double bedrooms and family bathroom. The house is ideal for someone looking to put their own stamp on to make the ideal family home. The growing family needs somewhere to park the house has it all large driveway to front, car port to side and detached garage to rear. Ideally situated close to local shops and a stones throw away from local school. Call now to view
Exterior
Rear Garden: Mainly laid to lawn. Pond. Fence surround. Side pedestrian access. Summer house to remain. Shed to remain. Car port with up and over door.
Garage: 27'09 x 12'01: Double garage with electric door. Concrete flooring. Supplied iwth power and light
Parking: Off street parking to front.
Key Terms
Istead Rise is a village 3 miles (5 km) south of Gravesend in Kent, England. It is in the borough of Gravesham and has a population of 3,505 (2001 census). By road, it is 23 miles (37 km) east of London on the A2 road. The nearest railway station is 2 miles (3 km) away at Meopham (34 minutes from London Victoria). Istead Rise is 4 miles (6 km) from Ebbsfleet International railway station which opened in 2007 for Eurostar services to Paris, Brussels and Lille. In June 2009, North Kent commuter trains started running on the high speed track to London St Pancras (16 minutes away), stopping only at Stratford International. Bluewater shopping centre is also nearby within 7.7 miles (ten minutes).
Entrance Hall:
Door to front. Under-stairs storage. Carpet. Radiator.
Lounge: (27' 6" x 13' 0" (8.38m x 3.96m))
Double glazed bay window to front. Two radiators. Log burner. Carpet.
Kitchen Diner: (17' 8" x 15' 8" (5.38m x 4.78m))
Double glazed window to side x2. Double glazed door to rear. Wall and base units with work surface over. Sink and drainer unit. Space for appliances. Radiator.
Landing:
Double glazed window to side. Access to loft. Over stairs storage cupboard. Doors to:-
Bedroom 1: (13' 10" x 12' 2" (4.22m x 3.7m))
Double glazed bay window to front. Carpet. Radiator. Built-in wardrobes.
Bedroom 2: (13' 1" x 10' 10" (4m x 3.3m))
Double glazed window to rear. Built-in wardrobes. Radiator. Carpet.
Bedroom 3: (8' 11" x 8' 10" (2.72m x 2.7m))
Double glazed window to rear. Carpet. Radiator. Pedestal wash hand basin.
Bathroom: (8' 10" x 7' 6" (2.7m x 2.29m))
Double glazed frosted window to front. Suite comprising panelled bath with shower over. Pedestal wash hand basin. Carpet. Radiator.
Seperate W.C.
Frosted double glazed window to side. Low level w.C. Fully tiled walls. Carpet.
Property Location
Similar Properties
For Sale Gravesend For Sale DA13 Gravesend new homes for sale DA13 new homes for sale Flats for sale Gravesend Flats To Rent Gravesend Flats for sale DA13 Flats to Rent DA13 Gravesend estate agents DA13 estate agents



.png)







