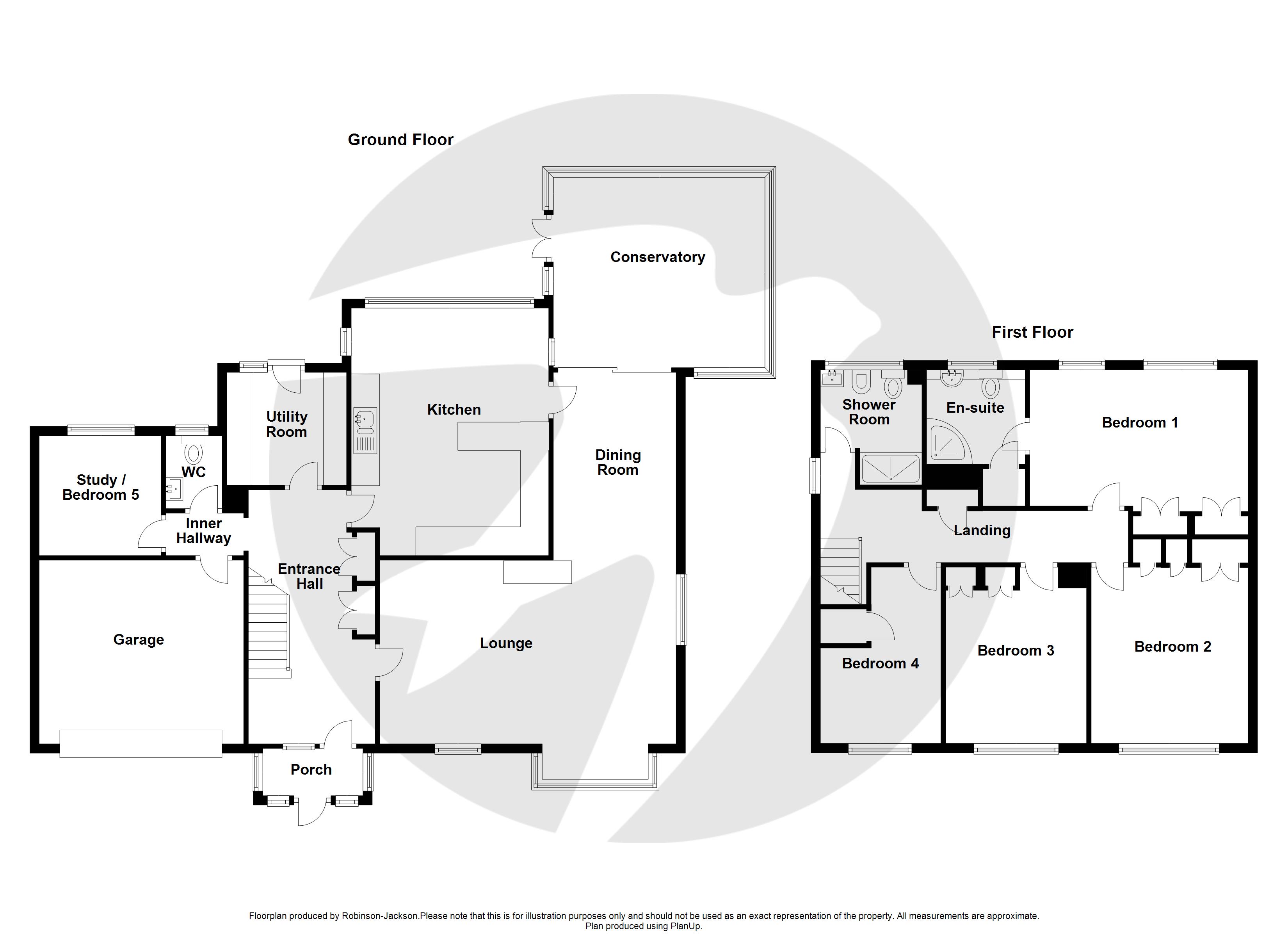4 Bedrooms for sale in Dukes Orchard, Bexley, Kent DA5 | £ 825,000
Overview
| Price: | £ 825,000 |
|---|---|
| Contract type: | For Sale |
| Type: | |
| County: | Kent |
| Town: | Bexley |
| Postcode: | DA5 |
| Address: | Dukes Orchard, Bexley, Kent DA5 |
| Bathrooms: | 2 |
| Bedrooms: | 4 |
Property Description
Guide Price £825,000 to £850,000 Enjoying a beautiful setting and a large corner plot position is this attractive 4/5 bedroom detached family home located within the highly sought after Wansunt Road area in Bexley. On inspection you will find both generous sized and practical accommodation throughout that is sure to impressive the family buyer searching for the ideal home with long term moving plans in mind. Furthermore the property is within easy access to Bexley Village and falls within the catchment area for a large choice of schools in the Bexley and Kent area. Viewing comes Highly recommended.
Key Terms
Bexley Village is the heart of the local community and the pretty High Street has resisted turning into another cloned shopping destination. You’ll find independent stores, family-run businesses, pubs, restaurants and the mainline train station.
Bexley is also home to two of the borough’s grammars and some respected primary schools for families. Hall Place is Bexley Village's most notable attraction. This Grade 1 listed Tudor mansion hosts regular events, and has its own café and neighbouring restaurant
Porch
Double glazed window to front and side aspect. Double glazed door to front aspect. Tiled floor.
Hall (18' 2" x 8' 0" (5.54m x 2.44m))
Double glazed frosted window to front aspect. Double glazed door to front aspect. Stairs to first floor. Built in cupboards. Parque floor. Coved. Radiator.
Ground Floor WC
Double glazed frosted window to rear aspect. Enclosed WC and vanity sink. Locally tiled walls. Tiled floor.
Lounge (21' 5" x 13' 0" (6.53m x 3.96m))
Double glazed bay window to front aspect and further double glazed window to front aspect. Parque floor. Fireplace. Double glazed window to side aspect. Radiator. Coved. Open plan to Dining Room.
Dining Room (15' 2" x 9' 0" (4.62m x 2.74m))
Double glazed sliding patio doors to conservatory. Parque floor. Coved. Radiator.
Study/Bedroom 5 (11' 3" x 8' 6" (3.43m x 2.6m))
Double glazed window to rear aspect. Radiator. Coved.
Conservatory (15' 2" x 13' 0" (4.62m x 3.96m))
Double glazed windows to all aspects. Tiled floor. Radiator. Double glazed double doors to side aspect.
Kitchen (17' 2" x 12' 1" (5.23m x 3.68m))
Double glazed window to side and rear aspects. Range of shaker style wall and base units. Space for Range cooker. Space for extractor hood. Space for fridge freezer. Stainless steel sink with drainer and mixer taps. Amtico floor. Radiator. Local tiling. Coved.
Utility Room (8' 5" x 8' 1" (2.57m x 2.46m))
Double glazed door and window to rear aspect. Base units with quartz worktops. Tiled floor. Plumbing for washing machine. Wall mounted boiler. Space for tumble dryer. Inset sink with chrome mixer tap.
Landing
Double glazed window to side aspect. Airing cupboard.
Bedroom 1 (14' 9" x 9' 8" (4.5m x 2.95m))
Double glazed window to rear aspect. Built in wardrobe. Radiator. Coved.
En-Suite
Double glazed frosted window to rear aspect. Enclosed WC and wash hand basin. Shower cubicle. Heated chrome towel rail. Storage cupboard. Tiled walls and floor.
Bedroom 2 (12' 3" x 11' 2" (3.73m x 3.4m))
Double glazed window to front aspect. Built in wardrobe. Coved. Radiator.
Bedroom 3 (12' 6" x 10' 7" (3.8m x 3.23m))
Double glazed window to front aspect. Built in wardrobes. Coved. Radiator.
Bedroom 4 (12' 6" x 8' 3" (3.8m x 2.51m))
Double glazed window to front aspect. Radiator. Cupboard.
Shower Room
Double glazed frosted window to rear aspect. Large shower cubicle. Low level WC. Bidet. Vanity sink unit. Heated chrome towel rail. Tiled floor and walls.
Rear & Side Garden
48ft x 77ft - Low maintenance. Stone tiled throughout with feature borders with shrubs. Trees. Shed. Side gate access. Garden surrounded by a brick wall.
Front Garden
Garage (16' 7" x 15' 3" (5.05m x 4.65m))
Electronically operated shutter door. Power and lighting.
Parking
Block paved driveway to provide ample off street parking.
Property Location
Similar Properties
For Sale Bexley For Sale DA5 Bexley new homes for sale DA5 new homes for sale Flats for sale Bexley Flats To Rent Bexley Flats for sale DA5 Flats to Rent DA5 Bexley estate agents DA5 estate agents



.png)



