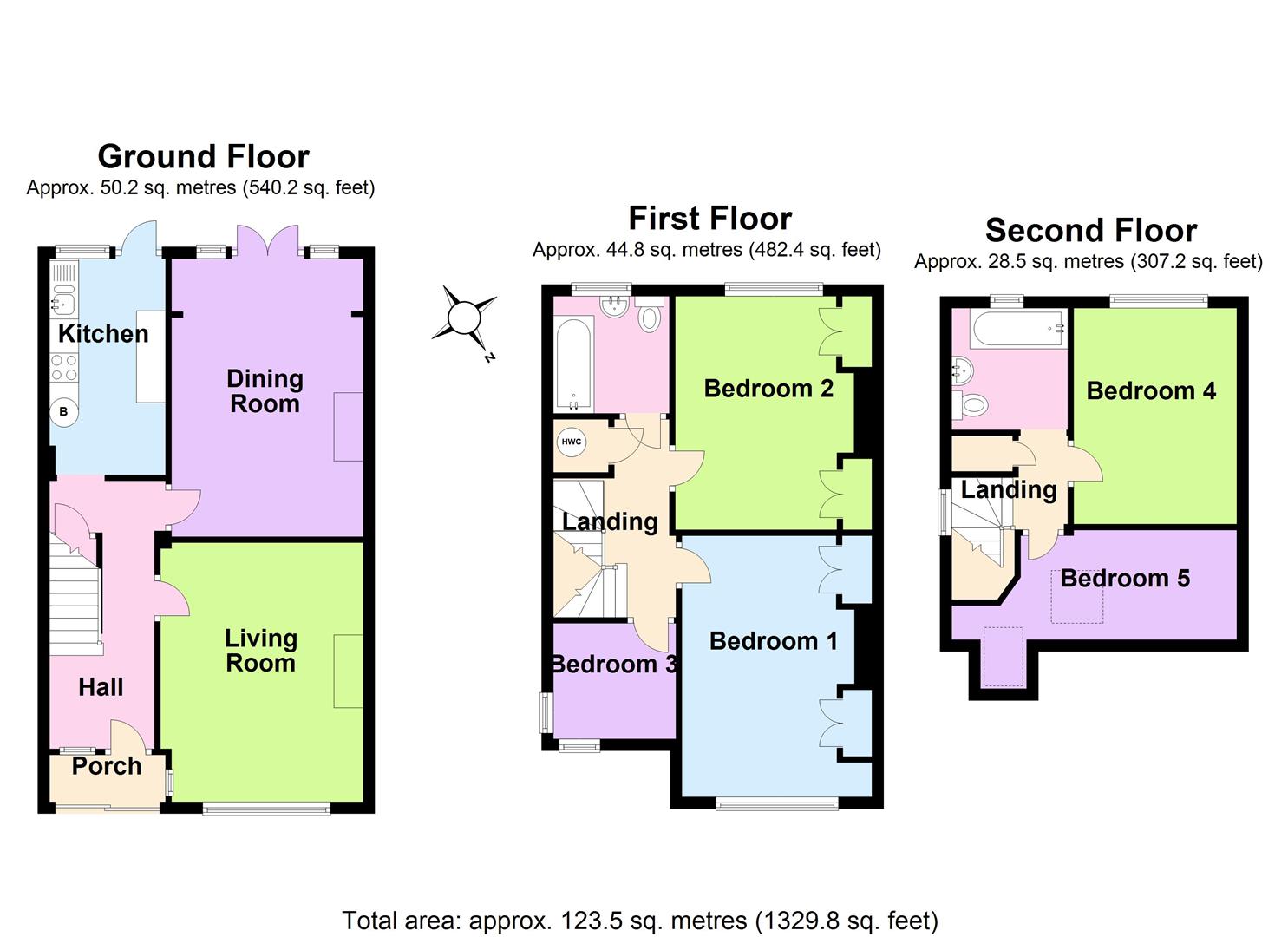5 Bedrooms for sale in Durham Road, Bromley BR2 | £ 630,000
Overview
| Price: | £ 630,000 |
|---|---|
| Contract type: | For Sale |
| Type: | |
| County: | London |
| Town: | Bromley |
| Postcode: | BR2 |
| Address: | Durham Road, Bromley BR2 |
| Bathrooms: | 2 |
| Bedrooms: | 5 |
Property Description
A beautifully presented loft extended 5 bedroom semi-detached 1930s family home located in a highly sought after and quiet position within close proximity to Bromley South and Highfield & St Mark's Primary Schools.
The property comprises spacious entrance hall, two generous reception rooms and a modern white kitchen suite with combination of granite and solid wood counter tops. To the first floor are three bedrooms (two doubles and one single) and a full family bathroom with shower over bath. The second floor comprises two further bedrooms (one double, one single) and another full sized family bathroom also with shower over bath.
The frontage benefits from a block paved driveway and paved steps leading up to the entrance and side access. The rear garden measures approximately 60ft and rises with two lawned tiers and a large paved patio to the front. There is a combination of fenced and walled boundaries and a large storage shed to the rear.
This is prime Bromley South location and this home is superbly located for fast Victoria commuter services at Bromley South and easy access into Bromley town centre and the new St Mark's Square retail complex and Vue cinema.
Entrance Hall
Enclosed porch with UPVC double glazed sliding entry door, solid wood front door with diamond shape small upper obscured glass panel, neutral carpet, emulsion painted walls with white painted wood panelling and plate rail, under stairs cupboard, ceiling light fitting, radiator.
Lounge (4.37m max x 3.48m max to recesses (14'4 max x 11'5)
Solid wood panelled door, neutral carpet, white emulsion painted walls, coving, ornamental white painted wooden fireplace surround with grey marble back panel and hearth, UPVC double glazed windows, ceiling light fitting, radiator.
Dining Room (4.75m x 3.20m max to recesses (15'7 x 10'6 max to)
Solid wood panelled door, neutral carpets, ornamental white painted fireplace surround with marble back panel and hearth and a coal effect gas fire, coving, UPVC double glazed French doors to garden with side windows, double radiator, ceiling light fitting.
Kitchen (3.66m x 2.06m (12'0 x 6'9))
Solid wood flooring, white kitchen suite with a combination of black granite and solid wood counter tops, UPVC double glazed door and window to garden, Ceiling light fitting, built in electric oven and gas hob, under mounted 1.4 bowl sink and modern mixer tap, stainless steel splash panel to rear of hob.
Master Bedroom (4.42m x 3.25m max recesses (14'6 x 10'8 max recess)
Solid wood panelled door, neutral carpet, white emulsion painted walls, double radiator, built in wardrobes to chimney breast recesses, ceiling light fitting, UPVC double glazed windows.
Bedroom 2 (3.84m x 3.35m max recesses (12'7 x 11'0 max recess)
Solid wood panelled door, neutral carpet, white emulsion painted walls, built in wardrobes to chimney breast recesses, double radiator, ceiling light fitting, coving, UPVc double glazed windows.
Bedroom 3 (2.03m x 2.03m (6'8 x 6'8))
Solid wood panelled door, neutral carpet, white emulsion painted walls, corner double aspect UPVC double gazed Oriel window, coving, radiator, ceiling light fitting.
Bathroom (1.91m x 1.91m (6'3 x 6'3))
Solid wood panelled door, grey ceramic floor tiles, neutral colour stone effect wall tiling, white bath with wall integrated shower mixer and glass shower screen, pedestal wash basin, WC, UPVC double glazed window, coving, ceiling light fitting, radiator, extractor.
Loft Room 1 (3.73m x 2.77m (12'3 x 9'1))
White painted door, neutral carpet, white emulsion painted walls, ceiling light fitting, radiator, UPVC double glazed windows
Loft Room 2 (3.35m x 1.78m reduced head height (11'0 x 5'10 red)
White painted door, neutral carpet, white emulsion painted walls, sloping ceiling with reduced head height, two double glazed velux windows, spot lights, eaves storage.
Second Floor Bathroom (2.08m x 1.98m (6'10 x 6'6))
Grey tiled floor, natural stone effect wall tiles, white bath with wall integrated shower mixer and glass shower screen, pedestal wash basin, WC, chrome heated towel rail, ceiling light fitting, UPVC double glazed window, extractor fan.
Outside
The front of this property comprises a block paved driveway for off road parking, and paved steps leading up to the front door and to the side access.
The rear garden is approximately 60ft in length, rising with two lawned tiers, a large paved patio with steps up to the lawned levels, fenced boundary to one side and walled boundary to the other, large storage shed to rear.
Property Location
Similar Properties
For Sale Bromley For Sale BR2 Bromley new homes for sale BR2 new homes for sale Flats for sale Bromley Flats To Rent Bromley Flats for sale BR2 Flats to Rent BR2 Bromley estate agents BR2 estate agents



.png)










